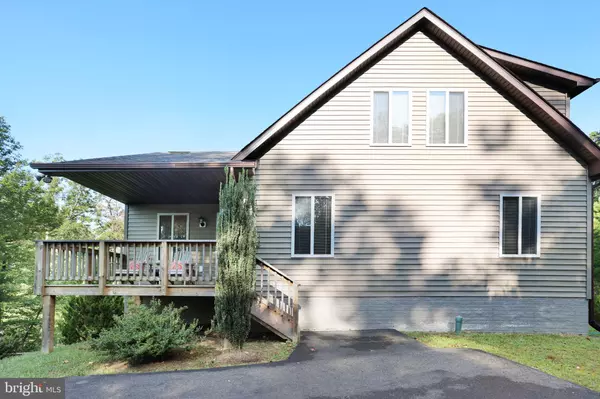$360,000
$349,000
3.2%For more information regarding the value of a property, please contact us for a free consultation.
4 Beds
3 Baths
2,401 SqFt
SOLD DATE : 10/16/2019
Key Details
Sold Price $360,000
Property Type Single Family Home
Sub Type Detached
Listing Status Sold
Purchase Type For Sale
Square Footage 2,401 sqft
Price per Sqft $149
Subdivision Shen Farms Riverview
MLS Listing ID VAWR137866
Sold Date 10/16/19
Style Chalet
Bedrooms 4
Full Baths 3
HOA Y/N N
Abv Grd Liv Area 1,401
Originating Board BRIGHT
Year Built 2011
Annual Tax Amount $2,469
Tax Year 2019
Lot Size 0.510 Acres
Acres 0.51
Property Description
Fabulous and well-maintained mountain chalet with three finished levels offering multiple options for a family or weekend retreat. Room to entertain or relax. Fantastic view from the front deck; relax on the covered back porch or enjoy all seasons in the sunroom! Master suite w/walk-in and tile shower, ceramic tile & Granite! 2 bedrooms on the main level! Enjoy the views while relaxing around the wood-burning stone fireplace. Huge family room on the lower level with full bath and 4th bedroom - walk out to the patio. Lots of natural light! Many upgrades throughout. Please see 3d interactive video attached to the photos
Location
State VA
County Warren
Zoning R
Rooms
Other Rooms Living Room, Dining Room, Primary Bedroom, Bedroom 2, Bedroom 3, Kitchen, Family Room, Primary Bathroom
Basement Full, Daylight, Full, Connecting Stairway, Fully Finished, Heated, Improved, Outside Entrance, Interior Access, Walkout Level
Main Level Bedrooms 2
Interior
Interior Features Ceiling Fan(s), Combination Kitchen/Dining, Entry Level Bedroom, Family Room Off Kitchen, Floor Plan - Open, Kitchen - Country, Walk-in Closet(s), Upgraded Countertops, Wood Floors, Dining Area, Kitchen - Eat-In, Primary Bath(s), Recessed Lighting, Tub Shower, Window Treatments
Hot Water Electric
Heating Heat Pump(s), Other
Cooling Ceiling Fan(s), Central A/C
Flooring Ceramic Tile, Hardwood, Laminated
Fireplaces Number 1
Fireplaces Type Mantel(s), Wood
Equipment Built-In Microwave, Dishwasher, Icemaker, Oven/Range - Electric, Refrigerator, Washer, Dryer, Water Heater
Fireplace Y
Appliance Built-In Microwave, Dishwasher, Icemaker, Oven/Range - Electric, Refrigerator, Washer, Dryer, Water Heater
Heat Source Electric, Wood, Other
Exterior
Garage Spaces 4.0
Utilities Available Cable TV, Phone Available
Water Access N
View Mountain
Street Surface Black Top
Accessibility None
Road Frontage City/County
Total Parking Spaces 4
Garage N
Building
Lot Description Backs to Trees, Partly Wooded
Story 2.5
Sewer Septic Exists, Septic < # of BR
Water Well
Architectural Style Chalet
Level or Stories 2.5
Additional Building Above Grade, Below Grade
Structure Type Dry Wall,Vaulted Ceilings,High,Wood Walls
New Construction N
Schools
School District Warren County Public Schools
Others
Senior Community No
Tax ID 15D 2 5 172
Ownership Fee Simple
SqFt Source Assessor
Acceptable Financing Cash, Conventional, Exchange, FHA, Rural Development, VA
Horse Property N
Listing Terms Cash, Conventional, Exchange, FHA, Rural Development, VA
Financing Cash,Conventional,Exchange,FHA,Rural Development,VA
Special Listing Condition Standard
Read Less Info
Want to know what your home might be worth? Contact us for a FREE valuation!

Our team is ready to help you sell your home for the highest possible price ASAP

Bought with Jennifer L Powell • KW Metro Center
"My job is to find and attract mastery-based agents to the office, protect the culture, and make sure everyone is happy! "







