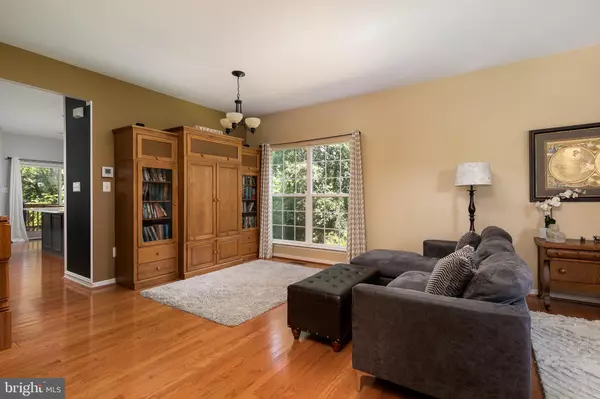$378,000
$379,500
0.4%For more information regarding the value of a property, please contact us for a free consultation.
4 Beds
4 Baths
2,410 SqFt
SOLD DATE : 10/21/2019
Key Details
Sold Price $378,000
Property Type Townhouse
Sub Type End of Row/Townhouse
Listing Status Sold
Purchase Type For Sale
Square Footage 2,410 sqft
Price per Sqft $156
Subdivision Carterwood
MLS Listing ID VAPW477864
Sold Date 10/21/19
Style Traditional
Bedrooms 4
Full Baths 3
Half Baths 1
HOA Fees $75/qua
HOA Y/N Y
Abv Grd Liv Area 1,650
Originating Board BRIGHT
Year Built 2004
Annual Tax Amount $4,276
Tax Year 2019
Lot Size 2,374 Sqft
Acres 0.05
Property Description
Beautiful and impeccably maintained 2400+ sq ft townhouse with the privacy of a single family home. Four bedrooms and three and a half baths! Entire home painted with No VOC paint, newer HVAC and many updates. Tranquil corner lot makes it feel like a tree house with a large deck for viewing sunsets and sipping coffee. Gourmet white kitchen with new quartz counter tops, double oven and extra large farm sink plus breakfast nook and adjacent flex space. The main level has hardwoods and double pane windows to let the light in. Upstairs you will find a master bedroom with vaulted ceilings and updated bath, two good sized additional bedrooms, a hall bath and laundry space with double capacity washer and dryer. The fully finished, ground level basement includes a rec room, storage, light filled bedroom and full bath plus sliding doors to the walk out patio. Easy and quick access to major commuter routes 15, 29, 50 and I-66.
Location
State VA
County Prince William
Zoning R6
Rooms
Other Rooms Living Room, Dining Room, Primary Bedroom, Bedroom 4, Kitchen, Family Room, Breakfast Room, Primary Bathroom
Basement Full, Daylight, Full, Fully Finished, Walkout Level, Windows, Rear Entrance
Interior
Interior Features Attic, Breakfast Area, Carpet, Combination Dining/Living, Kitchen - Eat-In, Kitchen - Gourmet, Kitchen - Island, Kitchen - Table Space, Primary Bath(s), Pantry, Soaking Tub, Stall Shower, Tub Shower, Upgraded Countertops, Walk-in Closet(s)
Hot Water Natural Gas
Heating Heat Pump(s)
Cooling Central A/C
Flooring Carpet, Hardwood
Equipment Cooktop - Down Draft, Dryer - Front Loading, Oven - Double, Oven - Wall, Refrigerator, Washer - Front Loading, Built-In Microwave, Dishwasher, Disposal, Water Heater
Furnishings No
Fireplace N
Window Features Bay/Bow,Double Pane,Screens
Appliance Cooktop - Down Draft, Dryer - Front Loading, Oven - Double, Oven - Wall, Refrigerator, Washer - Front Loading, Built-In Microwave, Dishwasher, Disposal, Water Heater
Heat Source Natural Gas
Laundry Upper Floor
Exterior
Exterior Feature Deck(s), Patio(s)
Parking On Site 2
Utilities Available Multiple Phone Lines
Amenities Available Tot Lots/Playground
Waterfront N
Water Access N
View Trees/Woods
Roof Type Shingle
Accessibility None
Porch Deck(s), Patio(s)
Parking Type Parking Lot
Garage N
Building
Lot Description Backs to Trees, Premium
Story 3+
Sewer Public Sewer
Water Public
Architectural Style Traditional
Level or Stories 3+
Additional Building Above Grade, Below Grade
Structure Type 9'+ Ceilings,Dry Wall,Vaulted Ceilings
New Construction N
Schools
Elementary Schools Tyler
Middle Schools Bull Run
High Schools Battlefield
School District Prince William County Public Schools
Others
Pets Allowed Y
HOA Fee Include Snow Removal,Trash,Common Area Maintenance
Senior Community No
Tax ID 7398-40-8382
Ownership Fee Simple
SqFt Source Assessor
Security Features Smoke Detector
Acceptable Financing Cash, Conventional, VA, FHA, USDA
Horse Property N
Listing Terms Cash, Conventional, VA, FHA, USDA
Financing Cash,Conventional,VA,FHA,USDA
Special Listing Condition Standard
Pets Description No Pet Restrictions
Read Less Info
Want to know what your home might be worth? Contact us for a FREE valuation!

Our team is ready to help you sell your home for the highest possible price ASAP

Bought with idrees khan • Millennium Realty Group Inc.

"My job is to find and attract mastery-based agents to the office, protect the culture, and make sure everyone is happy! "







