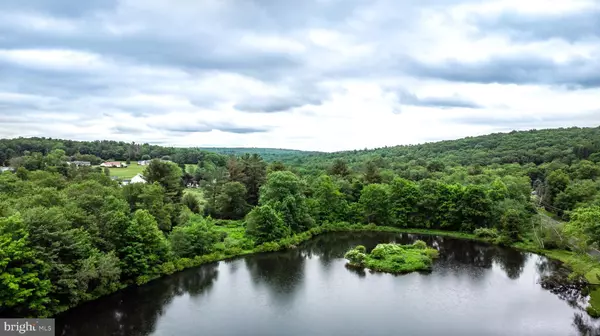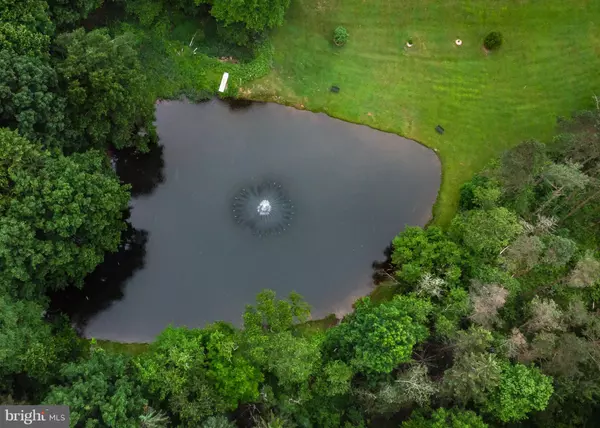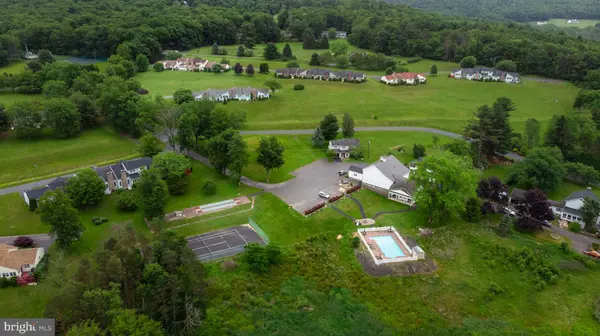$159,000
$169,300
6.1%For more information regarding the value of a property, please contact us for a free consultation.
2 Beds
3 Baths
1,508 SqFt
SOLD DATE : 10/23/2019
Key Details
Sold Price $159,000
Property Type Condo
Sub Type Condo/Co-op
Listing Status Sold
Purchase Type For Sale
Square Footage 1,508 sqft
Price per Sqft $105
Subdivision Robinwood Village
MLS Listing ID PAMR104666
Sold Date 10/23/19
Style Traditional
Bedrooms 2
Full Baths 2
Half Baths 1
Condo Fees $295/mo
HOA Fees $295/mo
HOA Y/N Y
Abv Grd Liv Area 1,508
Originating Board BRIGHT
Year Built 1988
Annual Tax Amount $5,257
Tax Year 2018
Lot Dimensions 0.00 x 0.00
Property Description
Please give a warm welcome to 812 Wiltshire Road, where there hasn't been anything untouched when it came to upgrading, improving or simply beautifying. Beautifully updated starting w/repainting the whole home, replacing flooring, New Heat Pump, front door & patio door! New bathrooms w/quality materials, this was not your flipped house. These Owners personally selected with the plan of being their forever home. Now the need is requiring them to move closer to family. They felt the from the moment they entered Robinwood Village that this was a close family community w/the amenities of a Resort to enjoy everyday of their lives. They extended the maintenance free deck, w/new railing & stairs to spend much of their time enjoying the panoramic views, stay at home for those popping fireworks, you can see the entire region! For the hot sunniest time of the day, use the new Sunsetter Awning. The list goes on & on, this is a must see home Schedule today!!! You will not be disappointed!
Location
State PA
County Monroe
Area Chestnuthill Twp (13502)
Zoning R1
Rooms
Other Rooms Dining Room, Primary Bedroom, Bedroom 2, Kitchen, Family Room, Sun/Florida Room, Bathroom 2, Primary Bathroom, Half Bath
Interior
Interior Features Ceiling Fan(s), Dining Area, Family Room Off Kitchen, Floor Plan - Open, Kitchen - Efficiency, Recessed Lighting, Pantry, Soaking Tub, Stall Shower, Upgraded Countertops, Wood Floors
Hot Water Electric
Heating Forced Air, Heat Pump(s)
Cooling Central A/C, Heat Pump(s)
Flooring Carpet, Ceramic Tile, Hardwood, Laminated
Fireplaces Number 1
Fireplaces Type Brick, Gas/Propane
Equipment Built-In Microwave, Dishwasher, Energy Efficient Appliances, ENERGY STAR Refrigerator, Oven/Range - Electric, Water Heater
Fireplace Y
Appliance Built-In Microwave, Dishwasher, Energy Efficient Appliances, ENERGY STAR Refrigerator, Oven/Range - Electric, Water Heater
Heat Source Electric
Laundry Hookup, Main Floor
Exterior
Exterior Feature Deck(s)
Garage Built In, Garage - Front Entry, Garage Door Opener
Garage Spaces 1.0
Amenities Available Billiard Room, Club House, Common Grounds, Gated Community, Lake, Pool - Outdoor, Shuffleboard, Swimming Pool, Tennis Courts, Water/Lake Privileges
Waterfront N
Water Access N
View Mountain, Panoramic, Trees/Woods, Scenic Vista
Roof Type Architectural Shingle
Accessibility Level Entry - Main
Porch Deck(s)
Parking Type Attached Garage, Driveway, Off Street
Attached Garage 1
Total Parking Spaces 1
Garage Y
Building
Story 2
Foundation Crawl Space
Sewer Public Sewer
Water Public, Community
Architectural Style Traditional
Level or Stories 2
Additional Building Above Grade, Below Grade
Structure Type Vaulted Ceilings,Wood Ceilings,Dry Wall
New Construction N
Schools
Elementary Schools Pleasant Valley
Middle Schools Pleasant Valley Middle
High Schools Pleasant Valley High
School District Pleasant Valley
Others
HOA Fee Include Common Area Maintenance,All Ground Fee,Lawn Care Front,Lawn Care Rear,Lawn Care Side,Lawn Maintenance,Pool(s),Road Maintenance,Security Gate,Snow Removal,Trash,Water
Senior Community Yes
Age Restriction 55
Tax ID 02-634000-94-5223-B8
Ownership Condominium
Acceptable Financing Cash, FHA, VA, Conventional
Horse Property N
Listing Terms Cash, FHA, VA, Conventional
Financing Cash,FHA,VA,Conventional
Special Listing Condition Standard
Read Less Info
Want to know what your home might be worth? Contact us for a FREE valuation!

Our team is ready to help you sell your home for the highest possible price ASAP

Bought with Non Member • Non Subscribing Office

"My job is to find and attract mastery-based agents to the office, protect the culture, and make sure everyone is happy! "







