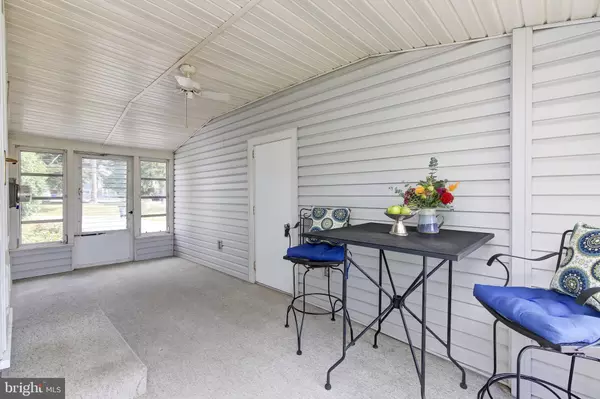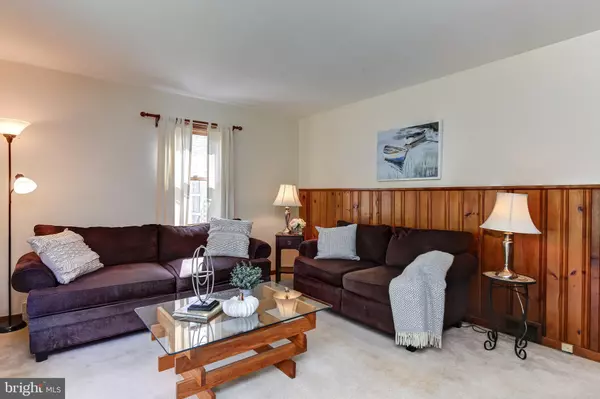$288,700
$299,900
3.7%For more information regarding the value of a property, please contact us for a free consultation.
3 Beds
2 Baths
960 SqFt
SOLD DATE : 10/25/2019
Key Details
Sold Price $288,700
Property Type Single Family Home
Sub Type Detached
Listing Status Sold
Purchase Type For Sale
Square Footage 960 sqft
Price per Sqft $300
Subdivision Five Points
MLS Listing ID PACT489528
Sold Date 10/25/19
Style Cape Cod
Bedrooms 3
Full Baths 1
Half Baths 1
HOA Y/N N
Abv Grd Liv Area 960
Originating Board BRIGHT
Year Built 1950
Annual Tax Amount $3,538
Tax Year 2019
Lot Size 0.321 Acres
Acres 0.32
Property Description
Bright, clean, lovingly maintained, classic single Cape Cod home has 3 bedrooms 1.5 baths, one car garage, beautiful finished basement, situated in a wonderful large lot in the award winning West Chester Area School District and is priced to sell! It is move-in ready for new owners. This is not a drive-by home. You must see it inside to get to know all the wonderful features it has to offer. Conveniently located, this turnkey home offers a well appointed eat-in kitchen with modern appliances, decorative wood beams, ample space for dining and a view of the gently sloping large fenced-in back yard. Beautiful wood cabinets can easily be painted to your taste. Private, formal dining room with dark wood beams is a special space for family dinners and entertaining. If you don't need a formal dining room - that can be a den, office, playroom or a guest bedroom. Nice size living room bathes in bright light. It has a huge bay window with a window seat and a view of the private front yard. It is a prefect spot for that cup of coffee or a quiet time with a book. First floor master is spacious and bright. Full custom designed bath with new fixtures completes the first floor. 2nd floor offers two unexpectedly large bedrooms, both with walk-in closets and a newly updated half bath. This floor offers beautiful, original hardwood plank flooring, private views of the back and side yards with mature vegetation. There is ample storage in both rooms. Wall of closet space - who cannot use extra storage? Lower level is an entertainer's delight. Great big 17 x 23 +/- Family room with tile floors and a bar. Space is meant for games, his or her cave or just a wonderful place for family to retreat and enjoy a game night or a movie. And there is more storage in the unfinished part plus a spacious laundry area. New roof was installed in 2015, new basement flooring installed in 2015, new stove and the range hood recently installed, new dishwasher and clothes dryer were all purchased less than a year and a half ago. This home has been painted throughout. Not finished yet... there is a Florida room, or an enclosed breezeway - used daily by the present owner as a sitting room. It is filled with light and has views of the expansive fenced in back yard and protected from those pesky bugs. Part of the Florida room can be a playroom, mud room or just one more entertaining spot for all ages. One car garage and 3+ car private driveway parking are convenient to have in West Chester. Minutes to the charming downtown West Chester and all the events, shops and restaurants it offers. Conveniently located near major routes for an easy commute to King of Prussia and Wilmington makes this a commuter's dream. Call for a private tour today.
Location
State PA
County Chester
Area West Goshen Twp (10352)
Zoning R3
Rooms
Other Rooms Living Room, Dining Room, Bedroom 2, Bedroom 3, Kitchen, Family Room, Bedroom 1, Sun/Florida Room, Laundry
Basement Full
Main Level Bedrooms 1
Interior
Cooling Central A/C
Fireplace N
Heat Source Oil
Exterior
Garage Garage - Front Entry, Inside Access
Garage Spaces 4.0
Waterfront N
Water Access N
Accessibility None
Parking Type Attached Garage, Driveway
Attached Garage 1
Total Parking Spaces 4
Garage Y
Building
Story 2
Sewer Public Sewer
Water Public
Architectural Style Cape Cod
Level or Stories 2
Additional Building Above Grade, Below Grade
New Construction N
Schools
School District West Chester Area
Others
Senior Community No
Tax ID 52-05C-0196
Ownership Fee Simple
SqFt Source Assessor
Special Listing Condition Standard
Read Less Info
Want to know what your home might be worth? Contact us for a FREE valuation!

Our team is ready to help you sell your home for the highest possible price ASAP

Bought with Betsy Caruso • Springer Realty Group

"My job is to find and attract mastery-based agents to the office, protect the culture, and make sure everyone is happy! "







