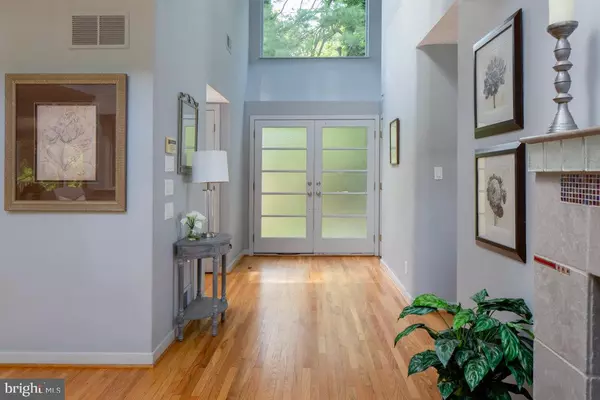$755,000
$800,000
5.6%For more information regarding the value of a property, please contact us for a free consultation.
4 Beds
5 Baths
4,507 SqFt
SOLD DATE : 10/28/2019
Key Details
Sold Price $755,000
Property Type Single Family Home
Sub Type Detached
Listing Status Sold
Purchase Type For Sale
Square Footage 4,507 sqft
Price per Sqft $167
Subdivision Penn Valley
MLS Listing ID PAMC616930
Sold Date 10/28/19
Style Cape Cod,Contemporary
Bedrooms 4
Full Baths 4
Half Baths 1
HOA Y/N N
Abv Grd Liv Area 4,187
Originating Board BRIGHT
Year Built 1952
Annual Tax Amount $15,578
Tax Year 2020
Lot Size 1.469 Acres
Acres 1.47
Lot Dimensions 20.00 x 0.00
Property Description
Great new PRICE REDUCTION makes this fabulous contemporary on approximately 1.5 acres in sought after Penn Valley even better! This property boasts everything you are looking for in your next home, including an open main level with hardwood floors, a chef's delight kitchen, a pool, multiple levels of great interior space, and MORE, all in a wonderful Lower Merion location that offers both privacy and accessibility. From the two-story foyer, light permeates throughout the entire open main level. Accented by a massive, over-door window, the impressive foyer sports an industrial-vibe chandelier and 3 closets. From the foyer, advance to the living room area w/fireplace, the dining area w/high, angled ceiling and pendant lighting, and the family room area that accesses a covered deck overlooking pool. Continue into the dream kitchen, where seating abounds at the 10-foot island. Among the other superb offerings of this magnificent kitchen are extensive wood cabinetry; 6- burner Garland stove with double ovens, grill, heat lamps and commercial blower/vent; stainless steel refrigerator; double sink plus additional full-sized sink, both with garbage disposals; wall of built-in shelves and desk; wine refrigerator; built-in microwave; breakfast area which accesses powder room and back steps down to pool, and French doors to pergola-covered front patio. Up 3 steps from foyer is hardwood-floored hallway to marble tub/shower bath and 3 substantial bedrooms, one with hardwood floors and en suite bath. Another iron-railing stairwell leads you to a walkway with industrial-patterned iron railing which overlooks foyer and living area, offers another large storage closet, and connects to the master bedroom in one direction and additional finished attic storage in the other. Light and bright, the master suite boasts windows on two walls, a room-sized closet with organizers and a stacked washer/dryer, and a slate bath with shower, jetted tub, double vanity, commode room and outside exit to balcony. The finished lower level provides an expansive family/game room, wet bar, full bath, additional bedroom/office w/outside entrance, sun room that exits directly to pool, laundry room, storage room and access to 2-car garage. This fun Lower Merion contemporary offers both a vacation-like escape and the practicality of easy access to city, great schools, shopping and all major highways. Safety door alarms engage when doors accessing pool area are opened.
Location
State PA
County Montgomery
Area Lower Merion Twp (10640)
Zoning R1
Rooms
Other Rooms Primary Bedroom, Bedroom 2, Bedroom 3, Bedroom 4, Great Room, Attic, Additional Bedroom
Basement Full, Fully Finished
Interior
Interior Features Bar, Breakfast Area, Built-Ins, Combination Dining/Living, Family Room Off Kitchen, Floor Plan - Open, Kitchen - Eat-In, Kitchen - Gourmet, Kitchen - Island, Kitchen - Table Space, Upgraded Countertops, Walk-in Closet(s), Wine Storage, Wood Floors
Hot Water Electric, Natural Gas
Heating Baseboard - Electric, Forced Air
Cooling Central A/C
Flooring Hardwood, Carpet, Tile/Brick, Laminated
Fireplaces Number 1
Fireplaces Type Wood
Equipment Commercial Range, Cooktop - Down Draft, Dishwasher, Disposal, Oven - Double, Six Burner Stove, Stainless Steel Appliances, Dryer, ENERGY STAR Refrigerator, Washer, Washer/Dryer Stacked
Fireplace Y
Window Features Skylights,Screens
Appliance Commercial Range, Cooktop - Down Draft, Dishwasher, Disposal, Oven - Double, Six Burner Stove, Stainless Steel Appliances, Dryer, ENERGY STAR Refrigerator, Washer, Washer/Dryer Stacked
Heat Source Oil, Natural Gas, Electric
Laundry Basement, Upper Floor
Exterior
Exterior Feature Patio(s), Deck(s), Balcony
Parking Features Garage - Side Entry
Garage Spaces 5.0
Fence Wood
Pool In Ground
Water Access N
Roof Type Pitched,Shingle
Street Surface Paved
Accessibility None
Porch Patio(s), Deck(s), Balcony
Road Frontage Boro/Township
Attached Garage 2
Total Parking Spaces 5
Garage Y
Building
Lot Description Flag, Interior
Story 2.5
Sewer On Site Septic
Water Public
Architectural Style Cape Cod, Contemporary
Level or Stories 2.5
Additional Building Above Grade, Below Grade
Structure Type Cathedral Ceilings
New Construction N
Schools
Elementary Schools Penn Valley
Middle Schools Welsh Valley
High Schools Harriton
School District Lower Merion
Others
Senior Community No
Tax ID 40-00-17576-006
Ownership Fee Simple
SqFt Source Assessor
Security Features Security System
Acceptable Financing Conventional
Horse Property N
Listing Terms Conventional
Financing Conventional
Special Listing Condition Standard
Read Less Info
Want to know what your home might be worth? Contact us for a FREE valuation!

Our team is ready to help you sell your home for the highest possible price ASAP

Bought with Robin R. Gordon • BHHS Fox & Roach-Haverford
"My job is to find and attract mastery-based agents to the office, protect the culture, and make sure everyone is happy! "







