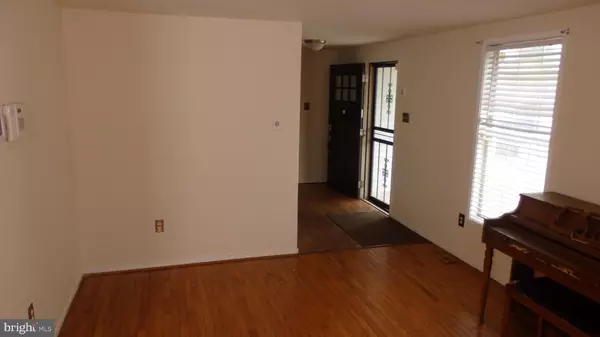$389,000
$409,000
4.9%For more information regarding the value of a property, please contact us for a free consultation.
5 Beds
5 Baths
2,748 SqFt
SOLD DATE : 10/29/2019
Key Details
Sold Price $389,000
Property Type Single Family Home
Sub Type Detached
Listing Status Sold
Purchase Type For Sale
Square Footage 2,748 sqft
Price per Sqft $141
Subdivision Cheverly
MLS Listing ID MDPG542928
Sold Date 10/29/19
Style Colonial,Traditional
Bedrooms 5
Full Baths 4
Half Baths 1
HOA Y/N N
Abv Grd Liv Area 1,948
Originating Board BRIGHT
Year Built 1987
Annual Tax Amount $6,769
Tax Year 2019
Lot Size 6,363 Sqft
Acres 0.15
Property Description
LOCATION! LOCATION! Grab a brush & paint your future! Great opportunity to own this charming, spacious 5 bedroom 4.5 bathroom home that features hardwood throughout main level, master bedroom with walk-in closet, 2-car garage and sunroom. New roof and new a/c unit installed in 2017. This home provides flexible living for all types of buyers. Considering the current layout in the basement, the lower level has the potential to be a multi-family unit or an in-law master suite. Cheverly Metro is in walking-distance. Easy access to Metro, bus and major highways (50, 295 & 495) & less than 3 miles from Washington, D.C. Seller is offering $1,000 towards new carpet. Property is being sold As-Is. With TLC, this can be your perfect home in the warm community of Cheverly.
Location
State MD
County Prince Georges
Zoning R55
Rooms
Basement Other, Fully Finished, Outside Entrance
Interior
Interior Features 2nd Kitchen, Attic, Carpet, Ceiling Fan(s), Dining Area, Family Room Off Kitchen, Floor Plan - Open, Formal/Separate Dining Room, Kitchen - Eat-In, Primary Bath(s), Pantry, Recessed Lighting, Walk-in Closet(s)
Heating Heat Pump(s)
Cooling Central A/C
Flooring Hardwood, Carpet
Fireplaces Number 1
Fireplace Y
Heat Source Electric
Laundry Basement, Washer In Unit, Dryer In Unit
Exterior
Exterior Feature Deck(s), Patio(s), Enclosed
Garage Garage - Front Entry, Additional Storage Area, Inside Access
Garage Spaces 2.0
Waterfront N
Water Access N
Accessibility None
Porch Deck(s), Patio(s), Enclosed
Parking Type Attached Garage, Driveway, On Street
Attached Garage 2
Total Parking Spaces 2
Garage Y
Building
Story 3+
Sewer Public Sewer
Water Public
Architectural Style Colonial, Traditional
Level or Stories 3+
Additional Building Above Grade, Below Grade
New Construction N
Schools
School District Prince George'S County Public Schools
Others
Senior Community No
Tax ID 17020130294
Ownership Fee Simple
SqFt Source Estimated
Acceptable Financing Cash, Conventional, FHA 203(k)
Listing Terms Cash, Conventional, FHA 203(k)
Financing Cash,Conventional,FHA 203(k)
Special Listing Condition Standard
Read Less Info
Want to know what your home might be worth? Contact us for a FREE valuation!

Our team is ready to help you sell your home for the highest possible price ASAP

Bought with Wan C Li • Fairfax Realty Select

"My job is to find and attract mastery-based agents to the office, protect the culture, and make sure everyone is happy! "







