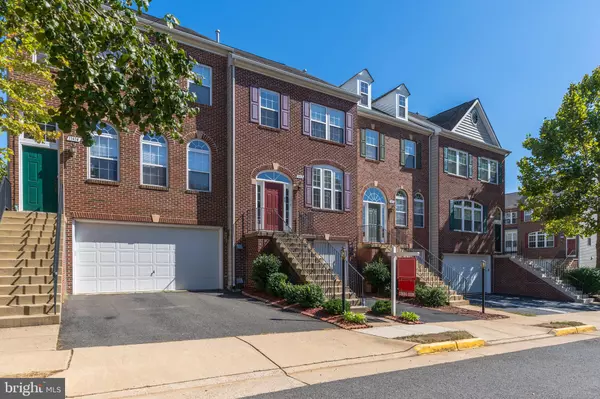$535,000
$534,900
For more information regarding the value of a property, please contact us for a free consultation.
3 Beds
4 Baths
2,025 SqFt
SOLD DATE : 10/30/2019
Key Details
Sold Price $535,000
Property Type Townhouse
Sub Type Interior Row/Townhouse
Listing Status Sold
Purchase Type For Sale
Square Footage 2,025 sqft
Price per Sqft $264
Subdivision Wescott Ridge
MLS Listing ID VAFX1091746
Sold Date 10/30/19
Style Colonial
Bedrooms 3
Full Baths 2
Half Baths 2
HOA Fees $101/mo
HOA Y/N Y
Abv Grd Liv Area 1,740
Originating Board BRIGHT
Year Built 2002
Annual Tax Amount $6,073
Tax Year 2019
Lot Size 1,567 Sqft
Acres 0.04
Property Description
Welcome home to this stunning 3-level brick garage townhome in sought after Wescott Ridge! This lovingly maintained home features hardwood flooring through much of the living areas including the entire main level, upper staircase and hallway, and throughout the master bedroom. The 3-level bumpout allows for additional living space -including a morning room off the kitchen, sitting area off the master bedroom, and additional space in the lower level rec room. You will notice elegant upgrades throughout including 3-piece crown moulding on the entire main level, wainscotting in the main level powder room, and additional crown moulding in the upper level. The refinished deck off the main level is perfect for outdoor entertaining! Additional upgrades include a newer HVAC (2015), newer washer/dryer, and professionally painted interior. All of this in an amenity-filled community with close proximity to I 66/Rte 50, Fairfax corner shopping/restaurants and Wegmans.
Location
State VA
County Fairfax
Zoning 312
Rooms
Basement Fully Finished
Main Level Bedrooms 3
Interior
Interior Features Carpet, Ceiling Fan(s), Chair Railings, Crown Moldings, Dining Area, Family Room Off Kitchen, Floor Plan - Open, Kitchen - Gourmet, Kitchen - Island, Kitchen - Table Space, Primary Bath(s), Recessed Lighting, Wainscotting, Wood Floors
Heating Forced Air
Cooling Central A/C
Fireplaces Number 1
Fireplaces Type Gas/Propane
Equipment Built-In Microwave, Cooktop, Dishwasher, Disposal, Dryer, Microwave, Refrigerator
Fireplace Y
Window Features Double Pane
Appliance Built-In Microwave, Cooktop, Dishwasher, Disposal, Dryer, Microwave, Refrigerator
Heat Source Natural Gas
Laundry Lower Floor
Exterior
Exterior Feature Deck(s)
Garage Covered Parking, Garage - Front Entry
Garage Spaces 1.0
Amenities Available Basketball Courts, Club House, Common Grounds, Pool - Outdoor, Tot Lots/Playground
Waterfront N
Water Access N
Accessibility None
Porch Deck(s)
Parking Type Attached Garage, Driveway
Attached Garage 1
Total Parking Spaces 1
Garage Y
Building
Story 3+
Sewer Public Sewer
Water Public
Architectural Style Colonial
Level or Stories 3+
Additional Building Above Grade, Below Grade
New Construction N
Schools
Elementary Schools Willow Springs
Middle Schools Katherine Johnson
High Schools Fairfax
School District Fairfax County Public Schools
Others
HOA Fee Include Common Area Maintenance,Insurance,Pool(s),Road Maintenance,Snow Removal,Trash
Senior Community No
Tax ID 0562 17 0166
Ownership Fee Simple
SqFt Source Estimated
Horse Property N
Special Listing Condition Standard
Read Less Info
Want to know what your home might be worth? Contact us for a FREE valuation!

Our team is ready to help you sell your home for the highest possible price ASAP

Bought with Tony Tran • Fairfax Realty of Tysons

"My job is to find and attract mastery-based agents to the office, protect the culture, and make sure everyone is happy! "







