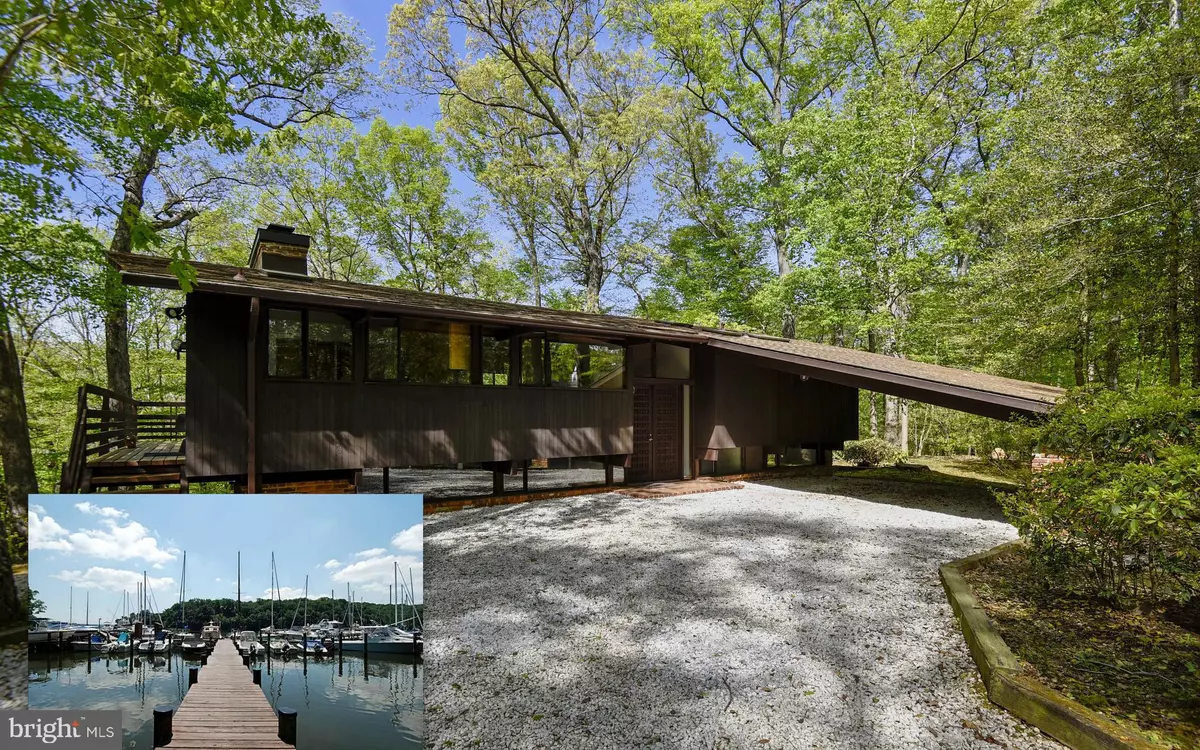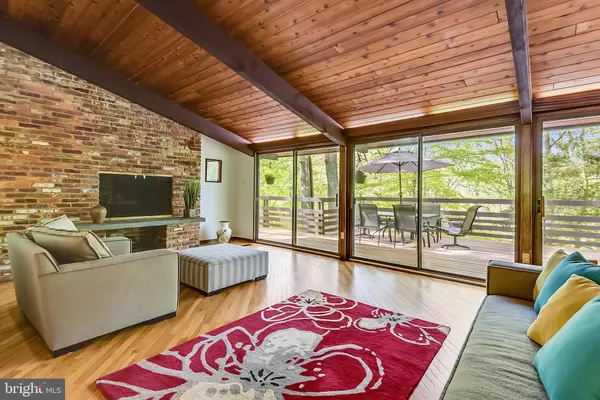$645,000
$645,000
For more information regarding the value of a property, please contact us for a free consultation.
3 Beds
3 Baths
2,371 SqFt
SOLD DATE : 10/30/2019
Key Details
Sold Price $645,000
Property Type Single Family Home
Sub Type Detached
Listing Status Sold
Purchase Type For Sale
Square Footage 2,371 sqft
Price per Sqft $272
Subdivision The Downs
MLS Listing ID MDAA396348
Sold Date 10/30/19
Style Contemporary
Bedrooms 3
Full Baths 2
Half Baths 1
HOA Fees $58/ann
HOA Y/N Y
Abv Grd Liv Area 1,440
Originating Board BRIGHT
Year Built 1976
Annual Tax Amount $5,916
Tax Year 2018
Lot Size 1.394 Acres
Acres 1.39
Property Description
SEVERN RIVER WATER PRIVILEGED Wonderful opportunity to live in "The Downs" Pristine contemporary deck home offers the utmost privacy Walls of glass open to a large wraparound deck for outdoor enjoyment Sited on a flag lot offering woodland views from all rooms Simplistic and stylish, this mid century floor plan is perfect for downsizing and/or buyers looking for an affordable home with the best Severn River water amenities in the area! Meticulously cared for, the seller has made many improvements and has installed a hybrid gas furnace that is most cost efficient The main living space offers beautiful refinished oak hardwood flooring New bath fixtures as well The lower level offers additional bedrooms or office space A family room with handsome brick fireplace and gas logs that offer additional warmth in chilly months Extra storage is located under the stairs and in the carport Community amenities include pool with clubhouse, tennis courts, marina with availability for boat slips and boat lifts, boat launch ramp, kayak launch area and beach Great location convenient to Route 50, 97 and Route 32.
Location
State MD
County Anne Arundel
Zoning R1
Rooms
Other Rooms Living Room, Dining Room, Primary Bedroom, Bedroom 2, Bedroom 3, Kitchen, Family Room, Laundry, Utility Room
Main Level Bedrooms 1
Interior
Interior Features Combination Dining/Living, Dining Area, Exposed Beams, Floor Plan - Open, Primary Bath(s), Skylight(s), Stall Shower, Upgraded Countertops, Water Treat System, Wood Floors
Hot Water Electric
Heating Forced Air
Cooling Programmable Thermostat, Central A/C
Flooring Hardwood, Ceramic Tile, Carpet
Fireplaces Number 2
Fireplaces Type Brick, Fireplace - Glass Doors, Gas/Propane, Wood
Equipment Built-In Microwave, Dishwasher, Dryer, Exhaust Fan, Oven/Range - Electric, Refrigerator, Washer, Water Heater
Fireplace Y
Window Features Insulated,Screens,Wood Frame
Appliance Built-In Microwave, Dishwasher, Dryer, Exhaust Fan, Oven/Range - Electric, Refrigerator, Washer, Water Heater
Heat Source Propane - Leased
Laundry Main Floor
Exterior
Garage Spaces 4.0
Utilities Available DSL Available, Cable TV Available, Natural Gas Available, Propane, Under Ground
Amenities Available Club House, Marina/Marina Club, Pool - Outdoor, Basketball Courts, Beach, Boat Ramp, Common Grounds, Meeting Room, Pier/Dock, Tot Lots/Playground, Water/Lake Privileges
Water Access Y
Water Access Desc Canoe/Kayak,Boat - Powered,Personal Watercraft (PWC),Private Access
View Scenic Vista
Roof Type Asphalt
Accessibility None
Total Parking Spaces 4
Garage N
Building
Lot Description Trees/Wooded, Flag
Story 2
Sewer Septic Exists
Water Well
Architectural Style Contemporary
Level or Stories 2
Additional Building Above Grade, Below Grade
Structure Type Cathedral Ceilings,Vaulted Ceilings,Wood Ceilings
New Construction N
Schools
Elementary Schools Rolling Knolls
Middle Schools Call School Board
High Schools Annapolis
School District Anne Arundel County Public Schools
Others
HOA Fee Include Pool(s),Common Area Maintenance,Recreation Facility
Senior Community No
Tax ID 020221906893955
Ownership Fee Simple
SqFt Source Estimated
Acceptable Financing FHA, Conventional, Cash, VA
Horse Property N
Listing Terms FHA, Conventional, Cash, VA
Financing FHA,Conventional,Cash,VA
Special Listing Condition Standard
Read Less Info
Want to know what your home might be worth? Contact us for a FREE valuation!

Our team is ready to help you sell your home for the highest possible price ASAP

Bought with Bonnie L McGurn • Berkshire Hathaway HomeServices PenFed Realty
"My job is to find and attract mastery-based agents to the office, protect the culture, and make sure everyone is happy! "







