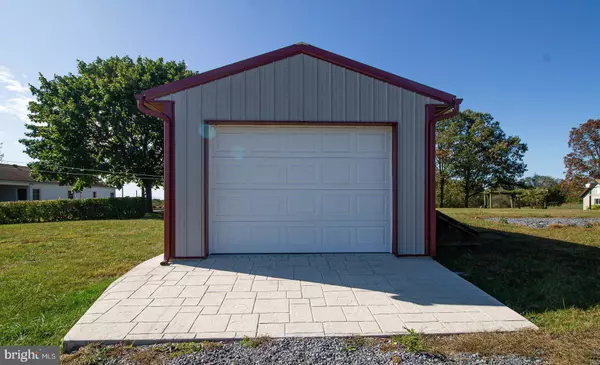$179,900
$179,900
For more information regarding the value of a property, please contact us for a free consultation.
3 Beds
1 Bath
1,470 SqFt
SOLD DATE : 11/12/2019
Key Details
Sold Price $179,900
Property Type Single Family Home
Sub Type Detached
Listing Status Sold
Purchase Type For Sale
Square Footage 1,470 sqft
Price per Sqft $122
Subdivision None Available
MLS Listing ID PAFL169056
Sold Date 11/12/19
Style Ranch/Rambler
Bedrooms 3
Full Baths 1
HOA Y/N N
Abv Grd Liv Area 1,120
Originating Board BRIGHT
Year Built 1950
Annual Tax Amount $1,922
Tax Year 2019
Lot Size 1 Sqft
Property Description
Welcome home to this gorgeous and newly remodeled all brick rancher! Save in heating and cooling costs with new windows and doors. Custom kitchen cabinets have been installed with stainless steel appliances. The kitchen and living room is part of an open floor plan. A large family room in the basement has been added to give ample living space. Enjoy the great outdoors and sit under the large, well established trees on this private, country 1.21 acre lot! Stunning views of mountains, pastures and wooded areas are visible in almost every direction. Schedule your private tour today! Owner is a licensed real estate agent.
Location
State PA
County Franklin
Area St. Thomas Twp (14520)
Zoning RESIDENTIAL
Rooms
Other Rooms Living Room, Primary Bedroom, Bedroom 2, Bedroom 3, Kitchen, Family Room, Laundry, Bathroom 1
Basement Connecting Stairway, Partially Finished
Main Level Bedrooms 3
Interior
Interior Features Built-Ins, Ceiling Fan(s), Combination Kitchen/Dining, Entry Level Bedroom, Floor Plan - Open, Pantry, Wood Floors
Heating Forced Air
Cooling Central A/C
Fireplace N
Heat Source Oil
Laundry Basement
Exterior
Garage Additional Storage Area, Covered Parking, Garage - Side Entry
Garage Spaces 4.0
Carport Spaces 1
Waterfront N
Water Access N
View Mountain, Pasture, Trees/Woods
Roof Type Metal
Accessibility Level Entry - Main
Parking Type Detached Carport, Detached Garage, Driveway
Total Parking Spaces 4
Garage Y
Building
Story 1
Sewer Septic Exists
Water Well
Architectural Style Ranch/Rambler
Level or Stories 1
Additional Building Above Grade, Below Grade
New Construction N
Schools
Elementary Schools St. Thomas
Middle Schools James Buchanan
High Schools James Buchanan
School District Tuscarora
Others
Senior Community No
Tax ID 20-0M15.-002A-000000
Ownership Fee Simple
SqFt Source Estimated
Acceptable Financing Cash, Conventional, FHA, USDA, VA
Listing Terms Cash, Conventional, FHA, USDA, VA
Financing Cash,Conventional,FHA,USDA,VA
Special Listing Condition Standard
Read Less Info
Want to know what your home might be worth? Contact us for a FREE valuation!

Our team is ready to help you sell your home for the highest possible price ASAP

Bought with Anthony Lynn McDonough • Long & Foster Real Estate, Inc.

"My job is to find and attract mastery-based agents to the office, protect the culture, and make sure everyone is happy! "







