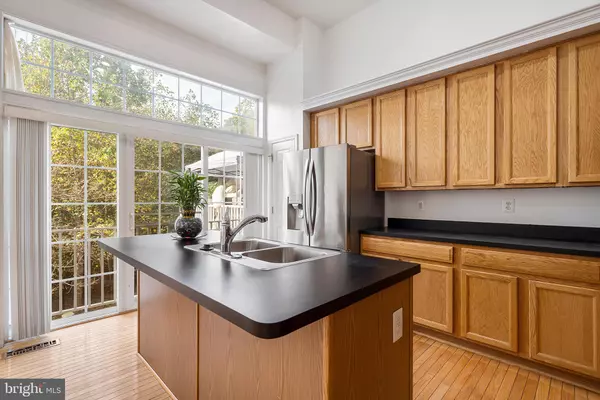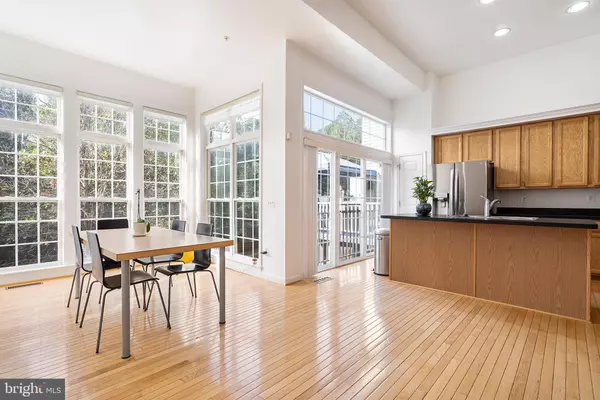$445,000
$439,000
1.4%For more information regarding the value of a property, please contact us for a free consultation.
3 Beds
3 Baths
2,723 SqFt
SOLD DATE : 11/14/2019
Key Details
Sold Price $445,000
Property Type Townhouse
Sub Type Interior Row/Townhouse
Listing Status Sold
Purchase Type For Sale
Square Footage 2,723 sqft
Price per Sqft $163
Subdivision White Oak
MLS Listing ID MDMC680914
Sold Date 11/14/19
Style Colonial
Bedrooms 3
Full Baths 2
Half Baths 1
HOA Fees $134/mo
HOA Y/N Y
Abv Grd Liv Area 2,349
Originating Board BRIGHT
Year Built 2003
Annual Tax Amount $4,547
Tax Year 2019
Lot Size 1,914 Sqft
Acres 0.04
Property Description
Convenience meets comfort in this gorgeous three-story townhouse in the Gatestone Community. This home s unique bump-out adds even more space, creating a second dining space off the kitchen, expanding the master suite, and adding an additional room on the lower level that could be a 4th bedroom. (There is also plumbing in place for additional bath!) The large living room has built-in shelving and a gasfireplace, and the kitchen features updated appliances. You'll find hardwoods through most living space as well as a two-car garage and private driveway.
Location
State MD
County Montgomery
Zoning RT6
Direction North
Rooms
Basement Daylight, Partial, Partially Finished, Poured Concrete, Walkout Level
Interior
Hot Water Electric
Heating Forced Air, Central
Cooling Central A/C
Flooring Carpet, Ceramic Tile, Hardwood
Fireplaces Number 1
Fireplaces Type Gas/Propane, Insert, Mantel(s)
Fireplace Y
Heat Source Natural Gas
Laundry Upper Floor
Exterior
Garage Garage - Front Entry, Garage Door Opener, Inside Access
Garage Spaces 4.0
Waterfront N
Water Access N
View Trees/Woods
Roof Type Shingle
Accessibility None
Parking Type Attached Garage, Off Street, Other
Attached Garage 2
Total Parking Spaces 4
Garage Y
Building
Story 3+
Sewer Public Sewer
Water Public
Architectural Style Colonial
Level or Stories 3+
Additional Building Above Grade, Below Grade
Structure Type 9'+ Ceilings,Dry Wall,High,Tray Ceilings
New Construction N
Schools
School District Montgomery County Public Schools
Others
Pets Allowed Y
HOA Fee Include All Ground Fee,Lawn Maintenance,Management,Reserve Funds,Road Maintenance,Snow Removal
Senior Community No
Tax ID 160503401137
Ownership Fee Simple
SqFt Source Estimated
Security Features Electric Alarm,Monitored
Acceptable Financing Cash, Conventional, FHA, VA
Listing Terms Cash, Conventional, FHA, VA
Financing Cash,Conventional,FHA,VA
Special Listing Condition Standard
Pets Description Breed Restrictions, Cats OK, Dogs OK
Read Less Info
Want to know what your home might be worth? Contact us for a FREE valuation!

Our team is ready to help you sell your home for the highest possible price ASAP

Bought with Rita N Stevens Carre • Berkshire Hathaway HomeServices PenFed Realty

"My job is to find and attract mastery-based agents to the office, protect the culture, and make sure everyone is happy! "







