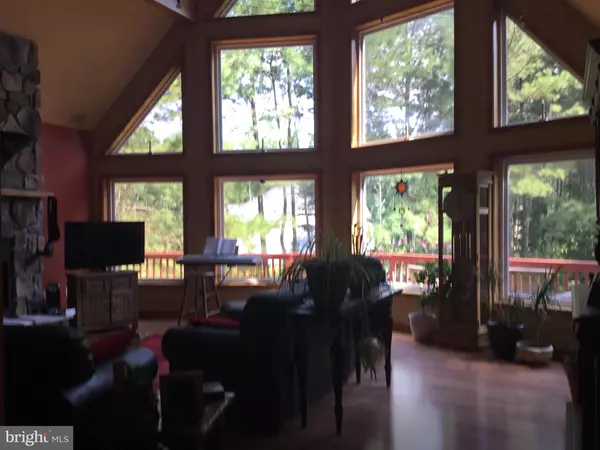$390,000
$399,999
2.5%For more information regarding the value of a property, please contact us for a free consultation.
3 Beds
3 Baths
1,700 SqFt
SOLD DATE : 11/15/2019
Key Details
Sold Price $390,000
Property Type Single Family Home
Sub Type Detached
Listing Status Sold
Purchase Type For Sale
Square Footage 1,700 sqft
Price per Sqft $229
Subdivision Bay Woods
MLS Listing ID 1005966965
Sold Date 11/15/19
Style Contemporary
Bedrooms 3
Full Baths 3
HOA Y/N N
Abv Grd Liv Area 1,700
Originating Board BRIGHT
Year Built 2002
Annual Tax Amount $1,007
Tax Year 2017
Lot Size 1.030 Acres
Acres 1.03
Property Description
BRAND NEW PRICE AND A MUST SEE! Situated on over an acre of picturesque land just minutes from Golfing boating, shopping and so much more you will find this one of a kind home with your own back yard in ground pool and entertainment area. Spacious Decks on every level. The great room has beautiful stone gas fireplace, exposed beams and windows from floor to ceiling Master bedroom with master bath featuring a unique walk in shower and antique soaking tub. Master bedroom features a fireplace and its own private deck. 2 additional bedrooms and full bath on main living level. Great kitchen with island for preparing food and entertainment plus room for a kitchen table. Welcoming dining room too! Beautiful Pergo floors along with ceramic tile. Utility room with storage and double sinks. The garage/ basement provides you room for two cars along with tons of storage areas, create a work out room with some of this space, or craft area with full bath down for your convenience. No HOA fee. CALL TODAY TO VIEW THIS WELCOMING HOME!
Location
State DE
County Sussex
Area Indian River Hundred (31008)
Zoning L
Rooms
Basement Partial, Garage Access
Main Level Bedrooms 2
Interior
Interior Features Ceiling Fan(s), Exposed Beams, Floor Plan - Open, Formal/Separate Dining Room, Kitchen - Table Space, Walk-in Closet(s), Water Treat System, Primary Bath(s), Wood Floors
Hot Water Electric
Heating Forced Air
Cooling Central A/C
Flooring Ceramic Tile, Carpet, Other
Fireplaces Number 2
Fireplaces Type Gas/Propane
Equipment Built-In Microwave, Dishwasher, Dryer - Electric, Oven/Range - Gas, Refrigerator, Stainless Steel Appliances, Washer, Water Conditioner - Owned, Water Heater
Furnishings No
Fireplace Y
Appliance Built-In Microwave, Dishwasher, Dryer - Electric, Oven/Range - Gas, Refrigerator, Stainless Steel Appliances, Washer, Water Conditioner - Owned, Water Heater
Heat Source Propane - Leased
Laundry Main Floor
Exterior
Exterior Feature Deck(s), Patio(s), Wrap Around
Garage Basement Garage, Garage Door Opener, Oversized
Garage Spaces 10.0
Pool Fenced, In Ground
Utilities Available Electric Available, Propane
Waterfront N
Water Access N
View Garden/Lawn, Trees/Woods
Roof Type Architectural Shingle
Street Surface Black Top
Accessibility None
Porch Deck(s), Patio(s), Wrap Around
Road Frontage State
Parking Type Driveway, Attached Garage
Attached Garage 2
Total Parking Spaces 10
Garage Y
Building
Story 3+
Foundation Block
Sewer Gravity Sept Fld
Water Well
Architectural Style Contemporary
Level or Stories 3+
Additional Building Above Grade, Below Grade
Structure Type Beamed Ceilings,High
New Construction N
Schools
School District Cape Henlopen
Others
Senior Community No
Tax ID 234-12.00-183.00
Ownership Fee Simple
SqFt Source Assessor
Acceptable Financing Cash, Conventional
Horse Property N
Listing Terms Cash, Conventional
Financing Cash,Conventional
Special Listing Condition Standard
Read Less Info
Want to know what your home might be worth? Contact us for a FREE valuation!

Our team is ready to help you sell your home for the highest possible price ASAP

Bought with KATHY LOUGHEED • BURTON REALTY INC

"My job is to find and attract mastery-based agents to the office, protect the culture, and make sure everyone is happy! "







