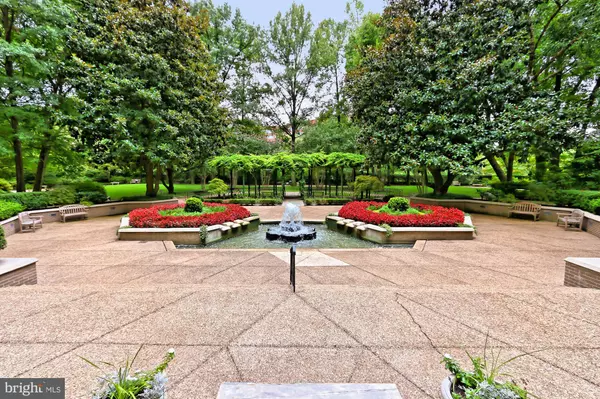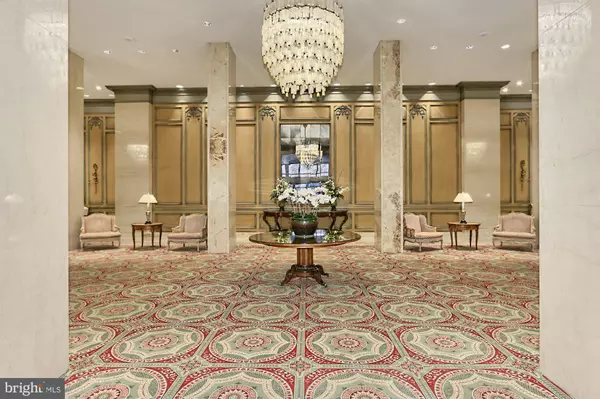$1,010,000
$1,050,000
3.8%For more information regarding the value of a property, please contact us for a free consultation.
2 Beds
3 Baths
1,737 SqFt
SOLD DATE : 11/15/2019
Key Details
Sold Price $1,010,000
Property Type Condo
Sub Type Condo/Co-op
Listing Status Sold
Purchase Type For Sale
Square Footage 1,737 sqft
Price per Sqft $581
Subdivision Observatory Circle
MLS Listing ID DCDC439712
Sold Date 11/15/19
Style Contemporary
Bedrooms 2
Full Baths 2
Half Baths 1
Condo Fees $2,053/mo
HOA Y/N N
Abv Grd Liv Area 1,737
Originating Board BRIGHT
Year Built 1966
Annual Tax Amount $5,672
Tax Year 2019
Property Description
Rarely available upper floor corner two bedroom plus den with beautiful and uniquely private vistas of Glover Park and trees and sky views from every window & vantage point. 1737 sq ft of elegant and gracious living. New windows/doors, convectors and custom plantation shutters thru-out (remote room darkner shades in bedrooms behind shutters). Table space kitchen, once again sky and tree views from bay window dining area. Formal dining room with wainscoting & crown molding.. Stunning living room with crown molding, room for a grand piano & sliding glass doors to balcony & trees & sky. Den has built-in cabinetry folding doors and again views of skyline. Master bdrm & 2nd bdrm en suite baths, Powder room in foyer, large walk in storage closet also in foyer. Exceptional opportunity in this Best Address Bldg with 24 hr concierge, doorman, gym, salon, party room w catering kitchen and stunning heated Olympic size pool open mid April to mid October. Garage parking, large storage space. Pets welcome. Hallways undergoing renovation, new wallpaper and carpet to be installed.
Location
State DC
County Washington
Zoning RESIDENTIAL
Direction South
Rooms
Other Rooms Den
Main Level Bedrooms 2
Interior
Interior Features Breakfast Area, Built-Ins, Chair Railings, Elevator, Dining Area, Floor Plan - Traditional, Formal/Separate Dining Room, Kitchen - Eat-In, Primary Bath(s), Stall Shower, Tub Shower, Wainscotting, Walk-in Closet(s), Wood Floors, Window Treatments
Heating Central, Hot Water
Cooling Central A/C
Equipment Built-In Microwave, Dishwasher, Disposal, Dryer, Dryer - Front Loading, Refrigerator, Stove, Washer - Front Loading, Washer, Oven/Range - Gas, Oven - Single, Oven - Self Cleaning
Furnishings No
Fireplace N
Window Features Double Pane,ENERGY STAR Qualified
Appliance Built-In Microwave, Dishwasher, Disposal, Dryer, Dryer - Front Loading, Refrigerator, Stove, Washer - Front Loading, Washer, Oven/Range - Gas, Oven - Single, Oven - Self Cleaning
Heat Source Central
Laundry Dryer In Unit, Washer In Unit
Exterior
Exterior Feature Balcony
Garage Garage - Front Entry, Garage Door Opener, Inside Access, Underground, Additional Storage Area
Garage Spaces 1.0
Utilities Available Cable TV, DSL Available, Fiber Optics Available, Natural Gas Available, Water Available, Cable TV Available, Electric Available, Phone Available
Amenities Available Cable, Convenience Store, Elevator, Exercise Room, Extra Storage, Fitness Center, Laundry Facilities, Party Room, Pool - Outdoor, Reserved/Assigned Parking, Sauna, Security, Storage Bin, Swimming Pool
Waterfront N
Water Access N
View Trees/Woods, Scenic Vista, City
Accessibility Other
Porch Balcony
Parking Type Attached Garage
Attached Garage 1
Total Parking Spaces 1
Garage Y
Building
Lot Description Trees/Wooded
Story Other
Unit Features Hi-Rise 9+ Floors
Sewer Public Sewer
Water Public
Architectural Style Contemporary
Level or Stories Other
Additional Building Above Grade, Below Grade
New Construction N
Schools
School District District Of Columbia Public Schools
Others
Pets Allowed Y
HOA Fee Include Air Conditioning,All Ground Fee,Cable TV,Common Area Maintenance,Custodial Services Maintenance,Electricity,Ext Bldg Maint,Health Club,Heat,High Speed Internet,Laundry,Lawn Maintenance,Management,Parking Fee,Pool(s),Sauna,Snow Removal,Trash,Water,Lawn Care Side,Lawn Care Rear,Insurance,Gas
Senior Community No
Tax ID 1805//2402
Ownership Condominium
Security Features 24 hour security,Desk in Lobby,Doorman,Exterior Cameras,Monitored,Resident Manager
Horse Property N
Special Listing Condition Standard
Pets Description Size/Weight Restriction
Read Less Info
Want to know what your home might be worth? Contact us for a FREE valuation!

Our team is ready to help you sell your home for the highest possible price ASAP

Bought with Lydia A Hatfield • Washington Fine Properties, LLC

"My job is to find and attract mastery-based agents to the office, protect the culture, and make sure everyone is happy! "







