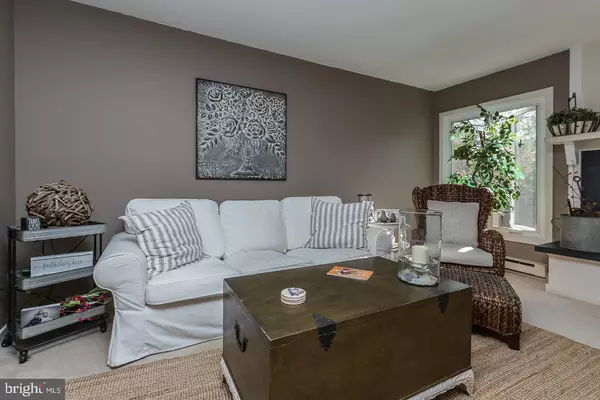$145,000
$157,000
7.6%For more information regarding the value of a property, please contact us for a free consultation.
1 Bed
1 Bath
1,197 SqFt
SOLD DATE : 11/18/2019
Key Details
Sold Price $145,000
Property Type Single Family Home
Sub Type Unit/Flat/Apartment
Listing Status Sold
Purchase Type For Sale
Square Footage 1,197 sqft
Price per Sqft $121
Subdivision Hersheys Mill
MLS Listing ID PACT491646
Sold Date 11/18/19
Style Traditional
Bedrooms 1
Full Baths 1
HOA Fees $525/qua
HOA Y/N Y
Abv Grd Liv Area 1,197
Originating Board BRIGHT
Year Built 1974
Annual Tax Amount $1,751
Tax Year 2019
Lot Size 1,197 Sqft
Acres 0.03
Lot Dimensions 0.00 x 0.00
Property Description
Wonderful corner/end second floor until with lovely views from all windows. You do have a golf course view from your kitchen and deck. Lots of updates to enjoy a stress free lifestyle. Very large bedroom with lots of natural light and great window seat. Very comfortable floor plan with lots of closets and storage for your needs. Enjoy the fireplace in the living room/ dining room combination. The kitchen has new cabinets and countertops. The washer and dryer are located in the kitchen behind door with cabinets above. You will really enjoy living here and the front door is near the garage. When you purchase in Hershey's Mill you will get a free year's social membership at the clubhouse. Lots amenities to enjoy and join if you wish too.
Location
State PA
County Chester
Area East Goshen Twp (10353)
Zoning R2
Rooms
Other Rooms Living Room, Dining Room, Primary Bedroom, Kitchen, Bathroom 1
Main Level Bedrooms 1
Interior
Interior Features Attic, Carpet, Combination Dining/Living, Dining Area, Entry Level Bedroom, Floor Plan - Open, Primary Bath(s), Soaking Tub, Tub Shower
Hot Water Electric
Heating Baseboard - Electric
Cooling Central A/C
Flooring Carpet, Ceramic Tile
Fireplaces Number 1
Fireplaces Type Mantel(s), Wood
Equipment Built-In Microwave, Built-In Range, Dishwasher, Disposal, Dryer - Electric, Microwave, Oven - Self Cleaning, Oven/Range - Electric, Refrigerator, Range Hood, Washer, Water Heater
Fireplace Y
Appliance Built-In Microwave, Built-In Range, Dishwasher, Disposal, Dryer - Electric, Microwave, Oven - Self Cleaning, Oven/Range - Electric, Refrigerator, Range Hood, Washer, Water Heater
Heat Source Electric
Laundry Main Floor
Exterior
Exterior Feature Deck(s)
Garage Garage - Front Entry, Oversized, Additional Storage Area
Garage Spaces 3.0
Amenities Available Common Grounds, Community Center, Gated Community, Golf Course Membership Available, Jog/Walk Path, Library, Meeting Room, Party Room, Pool - Outdoor, Security, Shuffleboard, Swimming Pool, Tennis Courts
Waterfront N
Water Access N
View Golf Course
Roof Type Pitched,Shingle
Accessibility 2+ Access Exits, Level Entry - Main
Porch Deck(s)
Parking Type Detached Garage, Driveway
Total Parking Spaces 3
Garage Y
Building
Lot Description Landscaping, Private, Corner
Story 1
Unit Features Garden 1 - 4 Floors
Foundation Block
Sewer Community Septic Tank, Private Septic Tank
Water Public
Architectural Style Traditional
Level or Stories 1
Additional Building Above Grade, Below Grade
Structure Type Dry Wall
New Construction N
Schools
Elementary Schools East Goshen
Middle Schools J.R. Fugett
High Schools West Chester East
School District West Chester Area
Others
Pets Allowed Y
HOA Fee Include Common Area Maintenance,Ext Bldg Maint,Lawn Maintenance,Management,Pool(s),Security Gate,Sewer,Snow Removal,Standard Phone Service,Trash
Senior Community Yes
Age Restriction 55
Tax ID 53-02P-0154
Ownership Fee Simple
SqFt Source Assessor
Security Features 24 hour security,Security Gate,Smoke Detector
Special Listing Condition Standard
Pets Description Case by Case Basis
Read Less Info
Want to know what your home might be worth? Contact us for a FREE valuation!

Our team is ready to help you sell your home for the highest possible price ASAP

Bought with Linda Mozzone • Wagner Real Estate

"My job is to find and attract mastery-based agents to the office, protect the culture, and make sure everyone is happy! "







