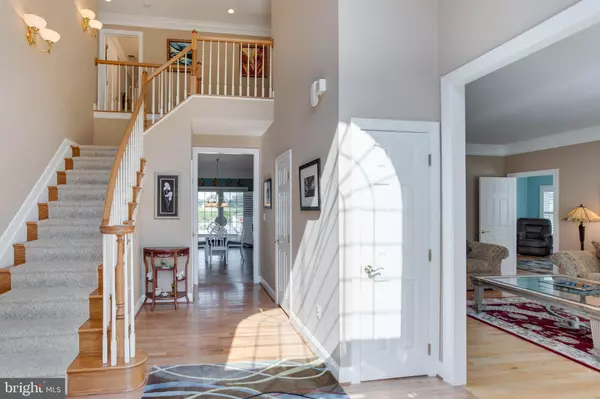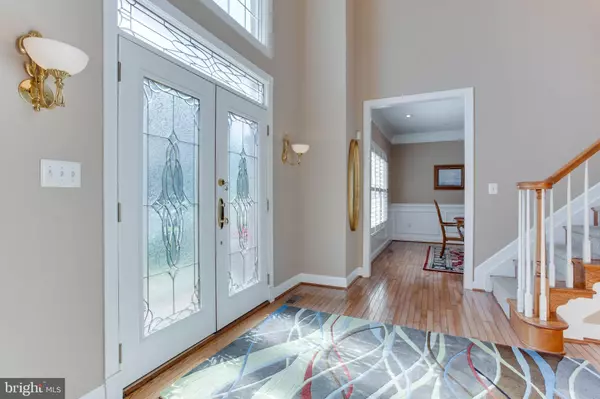$785,000
$815,000
3.7%For more information regarding the value of a property, please contact us for a free consultation.
4 Beds
5 Baths
4,870 SqFt
SOLD DATE : 11/18/2019
Key Details
Sold Price $785,000
Property Type Single Family Home
Sub Type Detached
Listing Status Sold
Purchase Type For Sale
Square Footage 4,870 sqft
Price per Sqft $161
Subdivision Pettebone Farms
MLS Listing ID MDAA413668
Sold Date 11/18/19
Style Colonial
Bedrooms 4
Full Baths 4
Half Baths 1
HOA Fees $28/ann
HOA Y/N Y
Abv Grd Liv Area 3,690
Originating Board BRIGHT
Year Built 1999
Annual Tax Amount $8,214
Tax Year 2018
Lot Size 0.516 Acres
Acres 0.52
Property Description
Welcome home! No detail overlooked in this exquisite dream home. Move-in ready and loaded with upgrades. Sited on a premium lot in Chesapeake Reserve Enjoy entertaining in the air-controlled sunroom that looks over the recently renovated heated pool with new tile coping and a spacious Trex deck. The view from the back yard is tranquil and overlooks farmland. The home is fully upgraded with all the bells and whistles which include: Plantation shutters, new gas stovetop, new dishwasher,new microwave, new double wall over ceiling fans throughout the home, gas fireplace, new garage doors with a new motor, Sanijet hydrotherapy spa tub in the master bath,Hague-water quality system,new equipment on sump pump and grinder pump(includes alarm and back up),hardwood on first and second floors, renovated master and second floor bathrooms. The partially finished basement is the perfect spot for an in-law suite with new paint and a separate entrance with new tile and plenty of storage space. The driveway was resurfaced in 2017. So much more to see in this spectacular home and easy commute to Rt. 50!
Location
State MD
County Anne Arundel
Zoning R1
Rooms
Basement Full, Fully Finished
Interior
Heating Forced Air
Cooling Central A/C
Fireplaces Number 1
Fireplace Y
Heat Source Natural Gas
Exterior
Parking Features Garage - Front Entry
Garage Spaces 3.0
Water Access N
Accessibility None
Attached Garage 3
Total Parking Spaces 3
Garage Y
Building
Story 3+
Sewer Public Sewer
Water Public
Architectural Style Colonial
Level or Stories 3+
Additional Building Above Grade, Below Grade
New Construction N
Schools
Elementary Schools Cape St. Claire
Middle Schools Magothy River
High Schools Broadneck
School District Anne Arundel County Public Schools
Others
Senior Community No
Tax ID 020364190093233
Ownership Fee Simple
SqFt Source Estimated
Special Listing Condition Standard
Read Less Info
Want to know what your home might be worth? Contact us for a FREE valuation!

Our team is ready to help you sell your home for the highest possible price ASAP

Bought with Michael Dodge • RE/MAX Achievers
"My job is to find and attract mastery-based agents to the office, protect the culture, and make sure everyone is happy! "







