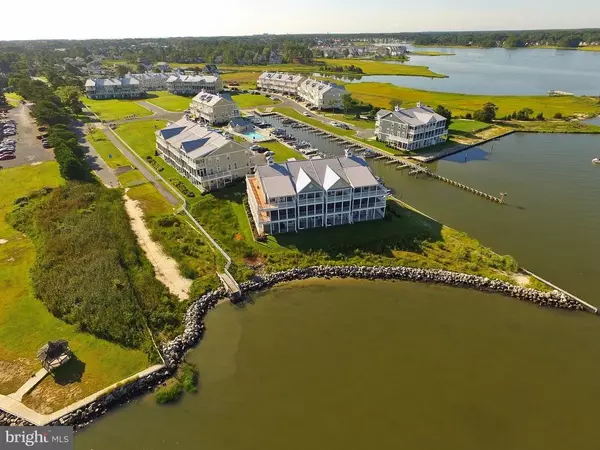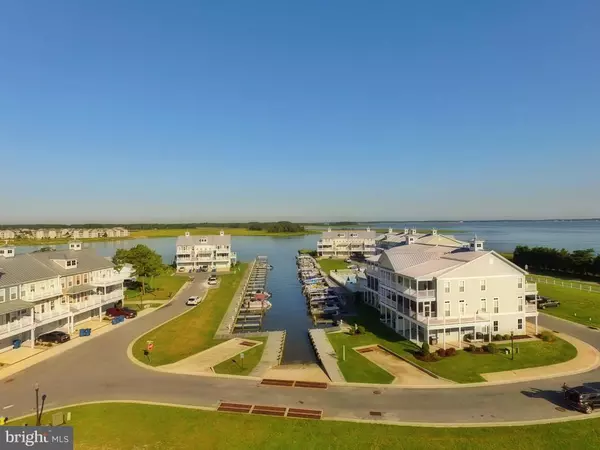$390,742
$389,000
0.4%For more information regarding the value of a property, please contact us for a free consultation.
4 Beds
3 Baths
2,275 SqFt
SOLD DATE : 11/18/2019
Key Details
Sold Price $390,742
Property Type Townhouse
Sub Type Interior Row/Townhouse
Listing Status Sold
Purchase Type For Sale
Square Footage 2,275 sqft
Price per Sqft $171
Subdivision Sandy Cove
MLS Listing ID DESU129264
Sold Date 11/18/19
Style Coastal
Bedrooms 4
Full Baths 2
Half Baths 1
HOA Fees $394/ann
HOA Y/N Y
Abv Grd Liv Area 2,275
Originating Board BRIGHT
Year Built 2018
Annual Tax Amount $1,357
Tax Year 2018
Property Description
SANDY COVE ON THE INDIAN RIVER BAY - Waterfront community with marina, boat ramp, pool, private beach, fishing & crabbing pier, & easy access to the Indian River Bay & Atlantic Ocean! Building 1300 has nice views of the Indian River Bay! Affordable coastal living with tile shower and tub in master bathroom, granite counters and stainless appliances in kitchen, elevator shaft, three levels of decks, & gas fireplace standard. Incentive value is $20K and can be used for two jet skis and trailer, boat, deeded slip, rate buy down, or towards purchase price or closing costs - you decide. Come and discover the best value on new construction townhomes with waterviews and water access! Energy efficient home built by Select Builders with a HERS score of 60 to 66! UNIT 1302 - with bay views and ready for your selections! Detailed Brochure attached.
Location
State DE
County Sussex
Area Baltimore Hundred (31001)
Zoning RESIDENTIAL
Rooms
Other Rooms Dining Room, Primary Bedroom, Bedroom 2, Bedroom 3, Bedroom 4, Kitchen, Great Room
Main Level Bedrooms 1
Interior
Interior Features Carpet, Floor Plan - Open, Kitchen - Island, Pantry, Stall Shower, Upgraded Countertops, Walk-in Closet(s)
Heating Heat Pump(s)
Cooling Central A/C
Fireplaces Number 1
Equipment Built-In Microwave, Built-In Range, Dishwasher, Disposal, Refrigerator, Stainless Steel Appliances, Washer/Dryer Hookups Only, Water Heater
Fireplace Y
Appliance Built-In Microwave, Built-In Range, Dishwasher, Disposal, Refrigerator, Stainless Steel Appliances, Washer/Dryer Hookups Only, Water Heater
Heat Source Electric
Exterior
Garage Garage Door Opener
Garage Spaces 1.0
Utilities Available Cable TV, Propane
Amenities Available Beach, Boat Ramp, Jog/Walk Path, Pool - Outdoor, Water/Lake Privileges
Waterfront N
Water Access Y
Water Access Desc Boat - Powered,Canoe/Kayak
View Bay
Roof Type Metal
Accessibility Other
Parking Type Attached Garage, Driveway
Attached Garage 1
Total Parking Spaces 1
Garage Y
Building
Story 3+
Foundation Slab
Sewer Public Sewer
Water Public
Architectural Style Coastal
Level or Stories 3+
Additional Building Above Grade, Below Grade
New Construction Y
Schools
School District Indian River
Others
HOA Fee Include Common Area Maintenance,Lawn Maintenance,Pier/Dock Maintenance,Pool(s),Reserve Funds,Road Maintenance,Snow Removal,Trash
Senior Community No
Tax ID 134-08.00-154.00-1303
Ownership Fee Simple
SqFt Source Estimated
Acceptable Financing Cash, Conventional
Listing Terms Cash, Conventional
Financing Cash,Conventional
Special Listing Condition Standard
Read Less Info
Want to know what your home might be worth? Contact us for a FREE valuation!

Our team is ready to help you sell your home for the highest possible price ASAP

Bought with Kimberly Lear Hamer • Monument Sotheby's International Realty

"My job is to find and attract mastery-based agents to the office, protect the culture, and make sure everyone is happy! "







