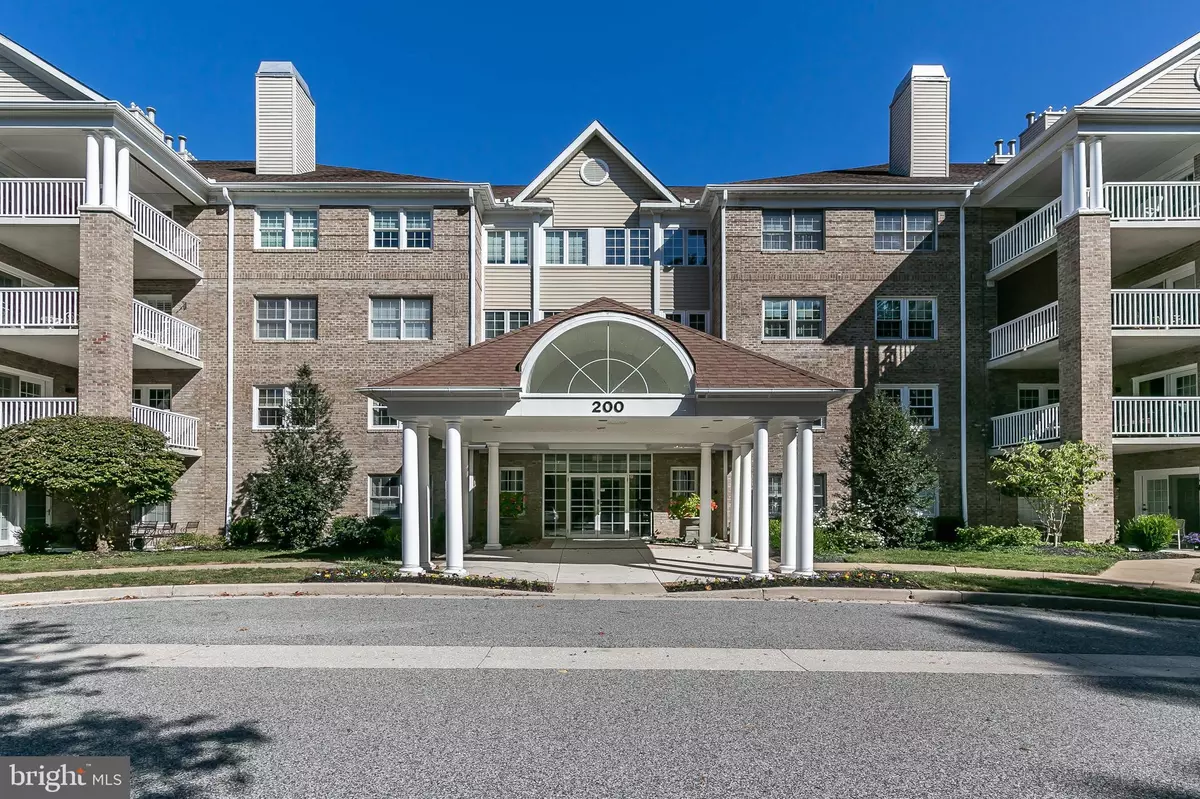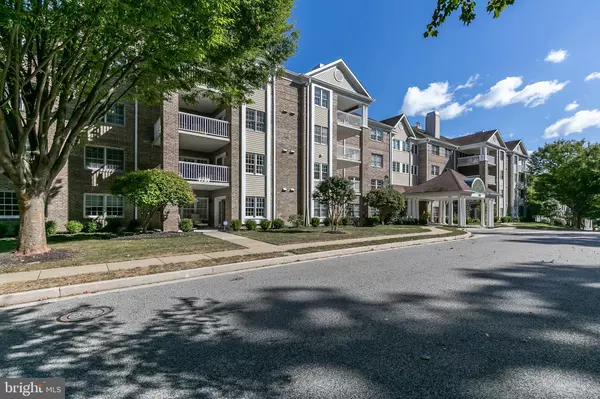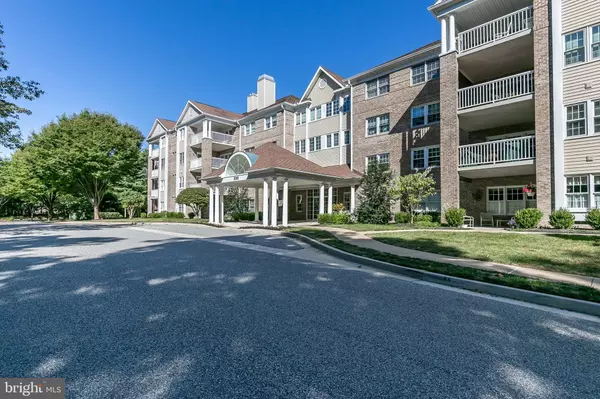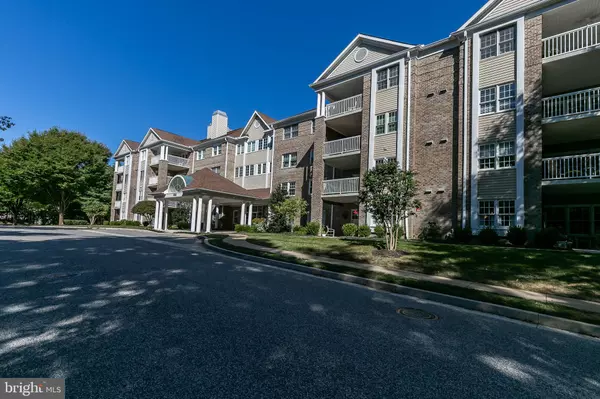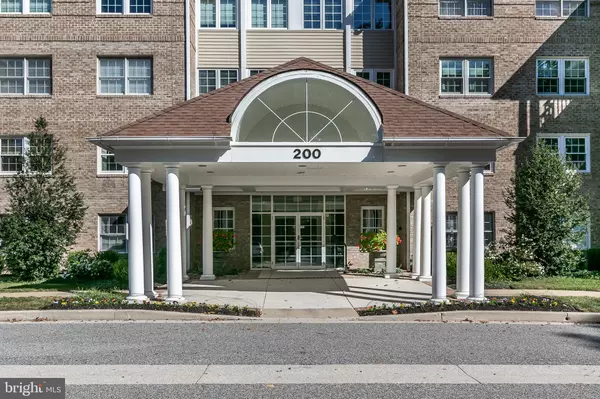$521,000
$465,000
12.0%For more information regarding the value of a property, please contact us for a free consultation.
2 Beds
2 Baths
1,717 SqFt
SOLD DATE : 11/21/2019
Key Details
Sold Price $521,000
Property Type Condo
Sub Type Condo/Co-op
Listing Status Sold
Purchase Type For Sale
Square Footage 1,717 sqft
Price per Sqft $303
Subdivision Mays Chapel
MLS Listing ID MDBC473578
Sold Date 11/21/19
Style Traditional
Bedrooms 2
Full Baths 2
Condo Fees $365/mo
HOA Fees $9/ann
HOA Y/N Y
Abv Grd Liv Area 1,717
Originating Board BRIGHT
Year Built 1996
Annual Tax Amount $5,064
Tax Year 2018
Property Description
Feeling Fabulous in Belmont Forest - This is the one you ve been waiting for! This home has been beautifully updated and meticulously maintained. It boasts stunning Somerset Hickory hardwood floors throughout the main living areas, custom millwork, triple crown moldings, chair rail, and picture frame moldings. Plantation Shutters are found in each room. The gourmet kitchen features Wellborn Estate Collection cabinets, and granite counters. Kitchen appliances include a Samsung 32 cubic foot French Door refrigerator, Frigidaire Microwave and Gas Range, and Bosch dishwasher. The gracious dining room offers built-in glass shelving, cabinets and drawers for additional storage. Working from home? The Den features a custom built-in desk with file drawers, as well as cabinets and bookshelves. The Hall bath includes a walk-in shower with rain shower, hand-held, and traditional shower heads, and Cambridge Quartz counter top. The updated master bath has offers a luxurious walk-in shower with hand held shower and traditional shower head, and features Cambridge Quartz counter tops. The private patio, accessed by French doors from the kitchen, overlooks the tree-tops, and provides a peaceful place to relax and enjoy your morning coffee.
Location
State MD
County Baltimore
Zoning R
Rooms
Other Rooms Living Room, Dining Room, Primary Bedroom, Bedroom 2, Kitchen, Den, Breakfast Room
Main Level Bedrooms 2
Interior
Interior Features Breakfast Area, Built-Ins, Carpet
Heating Forced Air
Cooling Central A/C
Fireplaces Number 1
Fireplaces Type Gas/Propane
Fireplace Y
Heat Source Natural Gas
Laundry Has Laundry, Washer In Unit
Exterior
Exterior Feature Porch(es)
Parking Features Covered Parking, Garage - Side Entry, Garage Door Opener, Basement Garage
Garage Spaces 1.0
Amenities Available Common Grounds, Elevator, Reserved/Assigned Parking
Water Access N
Accessibility Other
Porch Porch(es)
Attached Garage 1
Total Parking Spaces 1
Garage Y
Building
Story 1
Unit Features Garden 1 - 4 Floors
Sewer Public Sewer
Water Public
Architectural Style Traditional
Level or Stories 1
Additional Building Above Grade, Below Grade
New Construction N
Schools
Elementary Schools Mays Chapel
Middle Schools Ridgely
High Schools Dulaney
School District Baltimore County Public Schools
Others
Pets Allowed Y
HOA Fee Include Common Area Maintenance,Ext Bldg Maint,Lawn Maintenance,Reserve Funds
Senior Community No
Tax ID 04082200025208
Ownership Condominium
Security Features Electric Alarm,Intercom,Main Entrance Lock
Horse Property N
Special Listing Condition Standard
Pets Allowed Cats OK, Dogs OK
Read Less Info
Want to know what your home might be worth? Contact us for a FREE valuation!

Our team is ready to help you sell your home for the highest possible price ASAP

Bought with Sue M Millard • Berkshire Hathaway HomeServices Homesale Realty
"My job is to find and attract mastery-based agents to the office, protect the culture, and make sure everyone is happy! "


