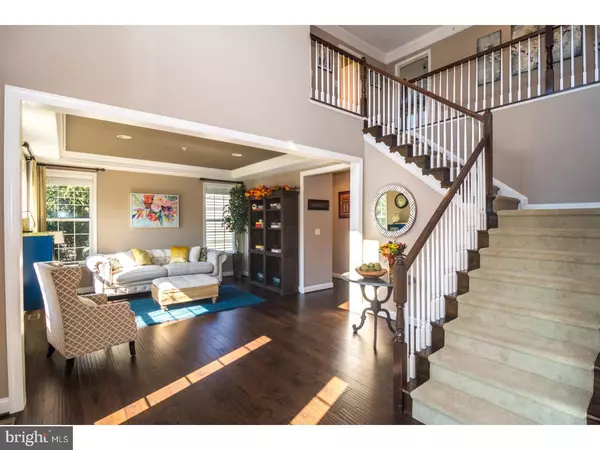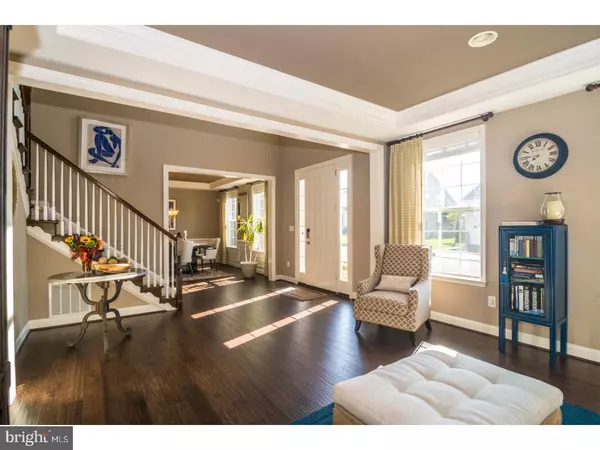$700,000
$724,900
3.4%For more information regarding the value of a property, please contact us for a free consultation.
5 Beds
5 Baths
5,080 SqFt
SOLD DATE : 12/28/2017
Key Details
Sold Price $700,000
Property Type Single Family Home
Sub Type Detached
Listing Status Sold
Purchase Type For Sale
Square Footage 5,080 sqft
Price per Sqft $137
Subdivision Golf Club Estates
MLS Listing ID 1001256959
Sold Date 12/28/17
Style Colonial
Bedrooms 5
Full Baths 4
Half Baths 1
HOA Fees $160/mo
HOA Y/N Y
Abv Grd Liv Area 3,880
Originating Board TREND
Year Built 2012
Annual Tax Amount $11,114
Tax Year 2017
Lot Size 10,800 Sqft
Acres 0.25
Lot Dimensions 90X120
Property Description
Absolutely ready for move in! This Sample home will impress anyone who is looking for the perfect home with all the upgrades, including the lighting, the wood trims, the finished walk out basement, the 5 bedrooms, the 4.5 baths, the upgraded hardwood floors, the entire house music ready, the show stopping kitchen, the morning room, the deck, dual zone HVAC, lawn irrigation system, expanded upgraded laundry room, butler pantry between Dining Room and Kitchen, prince/princess suite, full bath in finished basement along with 5th bedroom, tray ceilings, front and back stair case and the awe-inspiring Owner's Suite with fireplace, bar, two walk in closets and glamorous bath! Entertaining will be not only easy, but fun with the grandness and upgraded entertainment features, which this home offers.
Location
State PA
County Bucks
Area Warwick Twp (10151)
Zoning RA
Rooms
Other Rooms Living Room, Dining Room, Primary Bedroom, Bedroom 2, Bedroom 3, Kitchen, Family Room, Bedroom 1, In-Law/auPair/Suite, Laundry, Other, Attic
Basement Full, Outside Entrance, Fully Finished
Interior
Interior Features Primary Bath(s), Kitchen - Island, Butlers Pantry, Ceiling Fan(s), Wet/Dry Bar, Stall Shower, Kitchen - Eat-In
Hot Water Natural Gas
Heating Gas, Forced Air, Zoned
Cooling Central A/C
Flooring Wood, Fully Carpeted, Tile/Brick
Fireplaces Number 2
Fireplaces Type Gas/Propane
Equipment Cooktop, Oven - Double, Oven - Self Cleaning, Dishwasher
Fireplace Y
Window Features Bay/Bow,Energy Efficient
Appliance Cooktop, Oven - Double, Oven - Self Cleaning, Dishwasher
Heat Source Natural Gas
Laundry Main Floor
Exterior
Exterior Feature Deck(s)
Garage Inside Access, Garage Door Opener
Garage Spaces 5.0
Fence Other
Waterfront N
Water Access N
Roof Type Shingle
Accessibility None
Porch Deck(s)
Parking Type Attached Garage, Other
Attached Garage 2
Total Parking Spaces 5
Garage Y
Building
Lot Description Level, Open, Trees/Wooded, Front Yard, Rear Yard, SideYard(s)
Story 2
Sewer Public Sewer
Water Public
Architectural Style Colonial
Level or Stories 2
Additional Building Above Grade, Below Grade
Structure Type 9'+ Ceilings
New Construction N
Schools
Elementary Schools Warwick
Middle Schools Holicong
High Schools Central Bucks High School East
School District Central Bucks
Others
HOA Fee Include Common Area Maintenance,Lawn Maintenance,Snow Removal,Trash
Senior Community No
Tax ID 51-013-071
Ownership Fee Simple
Security Features Security System
Read Less Info
Want to know what your home might be worth? Contact us for a FREE valuation!

Our team is ready to help you sell your home for the highest possible price ASAP

Bought with Beth A Scarpello • BHHS Fox & Roach-Doylestown

"My job is to find and attract mastery-based agents to the office, protect the culture, and make sure everyone is happy! "







