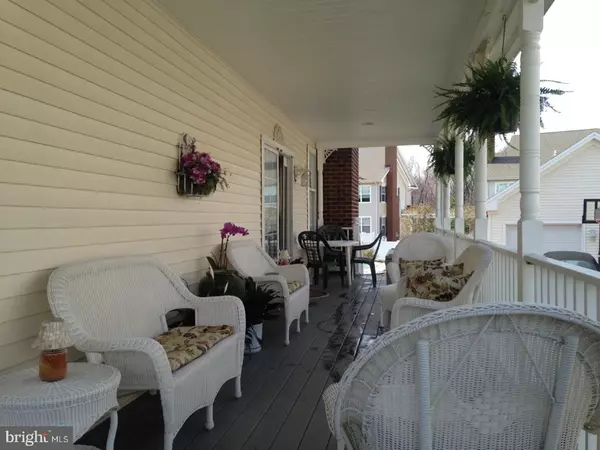$425,000
$438,000
3.0%For more information regarding the value of a property, please contact us for a free consultation.
4 Beds
3 Baths
2,692 SqFt
SOLD DATE : 09/28/2017
Key Details
Sold Price $425,000
Property Type Single Family Home
Sub Type Detached
Listing Status Sold
Purchase Type For Sale
Square Footage 2,692 sqft
Price per Sqft $157
Subdivision Ivyland Village
MLS Listing ID 1000455497
Sold Date 09/28/17
Style Victorian
Bedrooms 4
Full Baths 2
Half Baths 1
HOA Y/N N
Abv Grd Liv Area 2,692
Originating Board TREND
Year Built 2004
Annual Tax Amount $7,125
Tax Year 2017
Lot Size 10,848 Sqft
Acres 0.25
Lot Dimensions 57X124
Property Description
This beautiful Victorian Style Home offers all the charm and character of the era yet all the wonderful features offered in newer construction. The covered, wrap around porch is perfect for any lifestyle. Imagine sipping your favorite coffee in this cozy area as you read your morning paper. This space can easily turn into a fabulous entertainment hub with plenty of room for food, beverages and guests. The main level has an open floor plan featuring a Living Room that flows effortlessly into the Dining Room. Hardwood floors travel throughout both rooms and into the Kitchen. The Kitchen is light and bright with beautiful 42" cabinets, recessed lighting and a large island with seating for two. Microwave was just replaced 1/2017 and the oven and dishwasher were replaced 10/2015. Just off the Kitchen is the Family Room with a wood burning fireplace, a $10,000 surround sound system and french doors leading out to the amazing Four-Season Room with lighted ceiling fans and plenty of windows. This area is delightful and gives you approximately 216 sq. ft. of additional, year-round living space. The Laundry Room is conveniently located just off the Kitchen and the Powder Room finishes off the main floor. In the Master Bedroom, you will find a tray ceiling, a large walk-in closet and Master Bath. The Master Bath has double sinks, a stand-up shower, and a whirlpool tub! Three other good-sized bedrooms, a large linen closet and a hall bathroom finish off the second floor. This home sits on one of the larger lots to accommodate the wonderfully, refreshing salt-water in-ground pool. The pool motor was just recently replaced in April 2017 and the salt filter was replaced in April 2016. The Pergola and new paver patio make this area quite an oasis. Large unfinished basement is just waiting for your finishing touch. Two car detached garage. Schedule your showing today!
Location
State PA
County Bucks
Area Ivyland Boro (10117)
Zoning R2
Rooms
Other Rooms Living Room, Dining Room, Primary Bedroom, Bedroom 2, Bedroom 3, Kitchen, Family Room, Basement, Bedroom 1, Sun/Florida Room, Laundry, Other, Attic
Basement Full, Unfinished
Interior
Interior Features Primary Bath(s), Kitchen - Island, Ceiling Fan(s), WhirlPool/HotTub, Sprinkler System, Intercom, Stall Shower, Kitchen - Eat-In
Hot Water Natural Gas
Heating Forced Air
Cooling Central A/C
Flooring Wood, Fully Carpeted, Vinyl, Tile/Brick
Fireplaces Number 1
Equipment Built-In Range, Oven - Self Cleaning, Dishwasher, Refrigerator, Disposal, Built-In Microwave
Fireplace Y
Window Features Bay/Bow,Energy Efficient
Appliance Built-In Range, Oven - Self Cleaning, Dishwasher, Refrigerator, Disposal, Built-In Microwave
Heat Source Natural Gas
Laundry Main Floor
Exterior
Exterior Feature Patio(s), Porch(es)
Garage Spaces 5.0
Pool In Ground
Utilities Available Cable TV
Waterfront N
Water Access N
Roof Type Pitched,Shingle
Accessibility None
Porch Patio(s), Porch(es)
Parking Type On Street, Driveway, Detached Garage
Total Parking Spaces 5
Garage Y
Building
Lot Description Level
Story 2
Sewer Public Sewer
Water Public
Architectural Style Victorian
Level or Stories 2
Additional Building Above Grade
Structure Type Cathedral Ceilings,9'+ Ceilings
New Construction N
Schools
School District Centennial
Others
Senior Community No
Tax ID 17-003-114-022
Ownership Fee Simple
Acceptable Financing Conventional, VA, FHA 203(b)
Listing Terms Conventional, VA, FHA 203(b)
Financing Conventional,VA,FHA 203(b)
Read Less Info
Want to know what your home might be worth? Contact us for a FREE valuation!

Our team is ready to help you sell your home for the highest possible price ASAP

Bought with Jessica M Finnell • Montague - Canale Real Estate

"My job is to find and attract mastery-based agents to the office, protect the culture, and make sure everyone is happy! "







