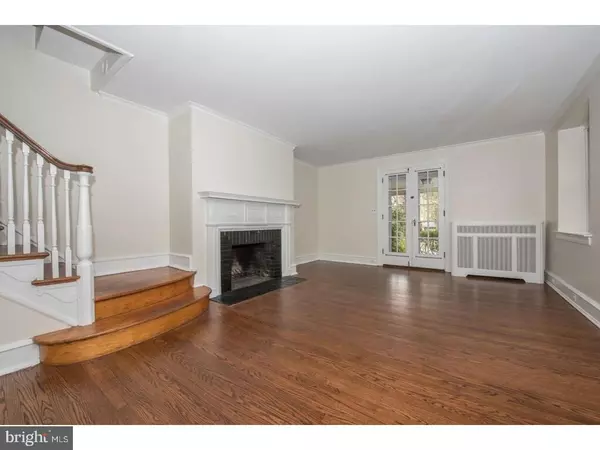$319,000
$319,000
For more information regarding the value of a property, please contact us for a free consultation.
3 Beds
2 Baths
1,556 SqFt
SOLD DATE : 01/05/2018
Key Details
Sold Price $319,000
Property Type Single Family Home
Sub Type Twin/Semi-Detached
Listing Status Sold
Purchase Type For Sale
Square Footage 1,556 sqft
Price per Sqft $205
Subdivision Ardmore Park
MLS Listing ID 1004013725
Sold Date 01/05/18
Style Colonial
Bedrooms 3
Full Baths 1
Half Baths 1
HOA Y/N N
Abv Grd Liv Area 1,556
Originating Board TREND
Year Built 1928
Annual Tax Amount $5,415
Tax Year 2017
Lot Size 3,006 Sqft
Acres 0.07
Lot Dimensions 30X101
Property Description
This charming home has been thoughtfully renovated, maintaining the integrity of it's 89 years with architectural features that can't be reproduced. Original wood floors, solid doors with glass knobs, wood-burning fireplace with original mantle. French doors in the living room lead to a delightful front porch where you can chill out after a stressful day at work. Mixing the old with the new provides for the best of both worlds. The eat-in kitchen is completely updated with granite counter tops and stainless appliances. Bathroom on 2nd floor has also been updated. Full basement has access to back yard where you can enjoy grilling and a one-car garage with a new door. Brand new boiler, hot water heater and electrical meter circuit box. Roof is still under warranty. The neighborhood has a tremendous sense of community with Normandy Park at the end of the street that hosts everything from T-Ball games to summer movies under the stars. A short walk takes you to Elwell Field and the beautiful Haverford College nature trails. Close-by is the incredible Chestnutwold Elementary School. Stroll to the lively town of Ardmore and Suburban Square where you will find a variety of dining and shops. Walk to the Ardmore Train Station for the train to center city and NYC.
Location
State PA
County Delaware
Area Haverford Twp (10422)
Zoning SFR
Rooms
Other Rooms Living Room, Dining Room, Primary Bedroom, Bedroom 2, Kitchen, Bedroom 1
Basement Full, Unfinished, Outside Entrance
Interior
Interior Features Kitchen - Island, Kitchen - Eat-In
Hot Water Natural Gas
Heating Gas, Hot Water, Radiator, Energy Star Heating System
Cooling None
Flooring Wood
Fireplaces Number 1
Fireplaces Type Brick
Equipment Built-In Range
Fireplace Y
Window Features Replacement
Appliance Built-In Range
Heat Source Natural Gas
Laundry Basement
Exterior
Garage Spaces 3.0
Waterfront N
Water Access N
Accessibility None
Parking Type Detached Garage
Total Parking Spaces 3
Garage Y
Building
Story 2
Foundation Stone
Sewer Public Sewer
Water Public
Architectural Style Colonial
Level or Stories 2
Additional Building Above Grade
New Construction N
Schools
Elementary Schools Chestnutwold
Middle Schools Haverford
High Schools Haverford Senior
School District Haverford Township
Others
Senior Community No
Tax ID 22-06-01635-00
Ownership Fee Simple
Read Less Info
Want to know what your home might be worth? Contact us for a FREE valuation!

Our team is ready to help you sell your home for the highest possible price ASAP

Bought with Cassondra Giombetti • BHHS Fox & Roach-Wayne

"My job is to find and attract mastery-based agents to the office, protect the culture, and make sure everyone is happy! "







