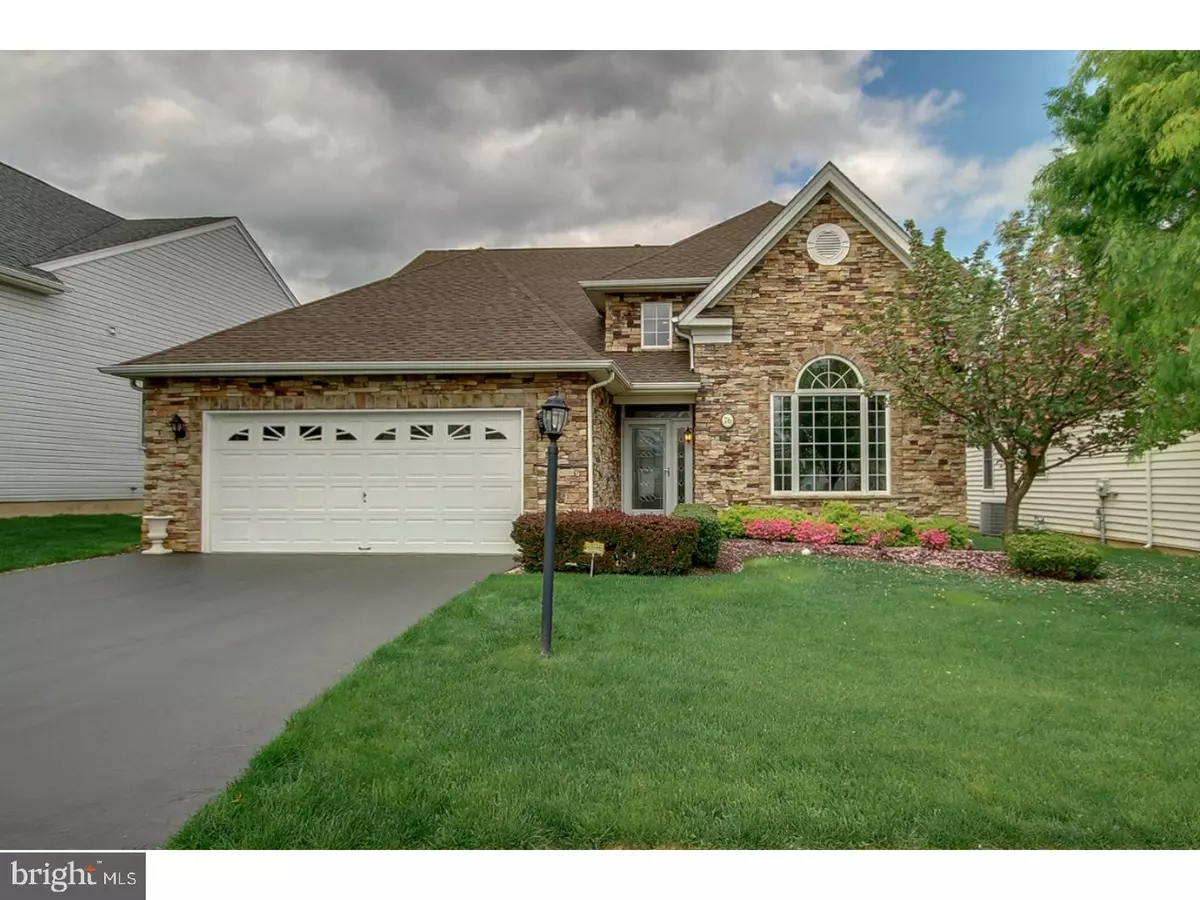$620,000
$630,000
1.6%For more information regarding the value of a property, please contact us for a free consultation.
3 Beds
3 Baths
2,800 SqFt
SOLD DATE : 07/20/2017
Key Details
Sold Price $620,000
Property Type Single Family Home
Sub Type Detached
Listing Status Sold
Purchase Type For Sale
Square Footage 2,800 sqft
Price per Sqft $221
Subdivision Regency At Northam
MLS Listing ID 1002616569
Sold Date 07/20/17
Style Contemporary
Bedrooms 3
Full Baths 3
HOA Fees $259/mo
HOA Y/N Y
Abv Grd Liv Area 2,800
Originating Board TREND
Year Built 2004
Annual Tax Amount $7,940
Tax Year 2017
Lot Size 8,053 Sqft
Acres 0.18
Lot Dimensions 61X132
Property Description
Located in the desirable active adult community of Regency at Northampton, this gorgeously upgraded three bedroom, three full bathroom residence has everything you would want in your new home. Upon entering you are greeted by a stunning foyer accented by crown molding and hardwood floors. The hardwood flooring and four piece crown molding flow into an expansive and open living and dining room space that features 12 foot ceilings and can be arranged to fit a variety of different functions. Off to the left, there is a short hallway that features access to the first floor hall bathroom and the laundry room as well as a bedroom. From the foyer, you have a clear view of the bright and airy family room that is highlighted by hardwood floors, a gas fireplace, skylights and vaulted ceilings. There is also a beautifully upgraded kitchen off to the right boasting upgraded granite countertops, 42 inch cabinetry, cook top and double oven as well as a spacious walk-in pantry and a large breakfast room that opens to a charming sunroom with hardwood floors, vaulted ceiling and skylights. As if that were not enough, the home features an extensive owner's suite off the family room with double doors, crown molding, large walk-in closet and luxurious master bath with dual vanity, walk-in shower with seat, jetted soaking tub and linen closet. The second floor is home to a spacious loft that overlooks the family room, a third bedroom, a full bathroom and a finished storage area with shelving. A two car garage with pull down stairs to the attic, two zone heating and air conditioning system and paver patio ideal for your summer barbecues complete this home. In addition, the community amenities include access to the clubhouse, pool, gym and walking trails and the association handles all lawn maintenance, landscaping and snow removal making it pretty much care free living.
Location
State PA
County Bucks
Area Northampton Twp (10131)
Zoning R1
Rooms
Other Rooms Living Room, Primary Bedroom, Bedroom 2, Kitchen, Family Room, Bedroom 1, Other, Attic
Interior
Interior Features Primary Bath(s), Butlers Pantry, Skylight(s), Water Treat System, Stall Shower, Dining Area
Hot Water Natural Gas
Heating Gas, Forced Air
Cooling Central A/C
Flooring Wood, Fully Carpeted, Tile/Brick
Fireplaces Number 1
Equipment Cooktop, Oven - Double, Dishwasher
Fireplace Y
Appliance Cooktop, Oven - Double, Dishwasher
Heat Source Natural Gas
Laundry Main Floor
Exterior
Exterior Feature Patio(s)
Garage Inside Access, Garage Door Opener
Garage Spaces 5.0
Amenities Available Swimming Pool, Club House
Waterfront N
Water Access N
Roof Type Pitched,Shingle
Accessibility None
Porch Patio(s)
Parking Type Driveway, Attached Garage, Other
Attached Garage 2
Total Parking Spaces 5
Garage Y
Building
Lot Description Front Yard, Rear Yard, SideYard(s)
Story 1
Sewer Public Sewer
Water Public
Architectural Style Contemporary
Level or Stories 1
Additional Building Above Grade
Structure Type Cathedral Ceilings,9'+ Ceilings
New Construction N
Schools
Elementary Schools Rolling Hills
High Schools Council Rock High School South
School District Council Rock
Others
HOA Fee Include Pool(s),Common Area Maintenance,Lawn Maintenance,Snow Removal
Senior Community No
Tax ID 31-079-508
Ownership Fee Simple
Acceptable Financing Conventional
Listing Terms Conventional
Financing Conventional
Read Less Info
Want to know what your home might be worth? Contact us for a FREE valuation!

Our team is ready to help you sell your home for the highest possible price ASAP

Bought with Patricia Copland • Long & Foster Real Estate, Inc.

"My job is to find and attract mastery-based agents to the office, protect the culture, and make sure everyone is happy! "







