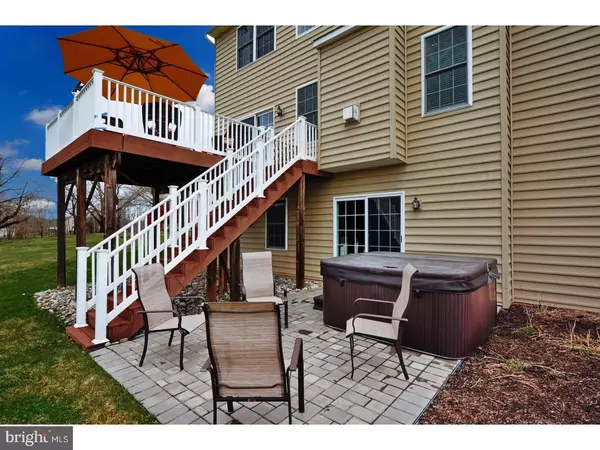$490,000
$500,000
2.0%For more information regarding the value of a property, please contact us for a free consultation.
5 Beds
3 Baths
2,878 SqFt
SOLD DATE : 06/20/2017
Key Details
Sold Price $490,000
Property Type Single Family Home
Sub Type Detached
Listing Status Sold
Purchase Type For Sale
Square Footage 2,878 sqft
Price per Sqft $170
Subdivision Cross Creek Estates
MLS Listing ID 1003153587
Sold Date 06/20/17
Style Colonial
Bedrooms 5
Full Baths 3
HOA Y/N N
Abv Grd Liv Area 2,878
Originating Board TREND
Year Built 2010
Annual Tax Amount $8,158
Tax Year 2017
Lot Size 2.780 Acres
Acres 2.78
Lot Dimensions 200
Property Description
You'll love this beautiful home with 2 master suites and breathtaking panoramic views of preserved land! Situated on 2.78 scenic acres there's plenty of room to enjoy this outdoor oasis. Spacious 2-Story entry foyer welcomes you home with gleaming hardwood floors throughout most of the first floor. The flexible floor plan allows you to use the rooms in a way that suits your needs. An abundance of windows floods the home with natural sunlight. Relax in the formal living room or host dinner in the formal dining room with large bay window and gorgeous tray ceiling! The kitchen has Aristokraft cabinetry, Granite counters, stainless steel appliances, built-in microwave, recessed lighting, breakfast area, and sliding door onto the deck. Enjoy dining alfresco or just relax watching the birds & animals in their natural habitat. The two story family room features a gas fireplace making this gathering place the heart of the home. The first floor master suite could be an in law suite, study, or guest room and has a a large double closet and a jack and jill full bath with access from the hallway. Just off the foyer is a coat closet, laundry room and access to the 2 car garage. The spacious master suite features a walk in closet and master bath with double bowl vanity, linen closet, stall shower and soaking tub. The additional three bedrooms are spacious and boast large double closets. A full bath completes this floor. The unfinished walkout basement lends itself to many possibilities has lots of windows and a sliding door out to the paver patio, hot tub, and rear yard. A new storage shed offers a convenient place to store lawn and garden equipment or toys.
Location
State PA
County Montgomery
Area Lower Salford Twp (10650)
Zoning R1A
Rooms
Other Rooms Living Room, Dining Room, Primary Bedroom, Bedroom 2, Bedroom 3, Kitchen, Family Room, Bedroom 1, In-Law/auPair/Suite, Laundry, Other, Attic
Basement Full, Unfinished, Outside Entrance
Interior
Interior Features Primary Bath(s), Butlers Pantry, Ceiling Fan(s), WhirlPool/HotTub, Water Treat System, Stall Shower, Dining Area
Hot Water Propane
Heating Propane, Forced Air
Cooling Central A/C
Flooring Wood, Fully Carpeted, Vinyl
Fireplaces Number 1
Fireplaces Type Gas/Propane
Equipment Built-In Range, Oven - Self Cleaning, Dishwasher, Disposal
Fireplace Y
Window Features Energy Efficient
Appliance Built-In Range, Oven - Self Cleaning, Dishwasher, Disposal
Heat Source Bottled Gas/Propane
Laundry Main Floor
Exterior
Exterior Feature Deck(s), Patio(s), Porch(es)
Garage Inside Access, Garage Door Opener
Garage Spaces 5.0
Utilities Available Cable TV
Waterfront N
Water Access N
Roof Type Pitched,Shingle
Accessibility None
Porch Deck(s), Patio(s), Porch(es)
Parking Type Driveway, Attached Garage, Other
Attached Garage 2
Total Parking Spaces 5
Garage Y
Building
Lot Description Sloping, Open, Front Yard, Rear Yard, SideYard(s)
Story 2
Foundation Concrete Perimeter
Sewer On Site Septic
Water Well
Architectural Style Colonial
Level or Stories 2
Additional Building Above Grade
Structure Type Cathedral Ceilings,9'+ Ceilings,High
New Construction N
Schools
Elementary Schools Salford Hills
School District Souderton Area
Others
Senior Community No
Tax ID 50-00-03916-034
Ownership Fee Simple
Acceptable Financing Conventional
Listing Terms Conventional
Financing Conventional
Read Less Info
Want to know what your home might be worth? Contact us for a FREE valuation!

Our team is ready to help you sell your home for the highest possible price ASAP

Bought with Terry L Derstine • BHHS Fox & Roach - Harleysville

"My job is to find and attract mastery-based agents to the office, protect the culture, and make sure everyone is happy! "







