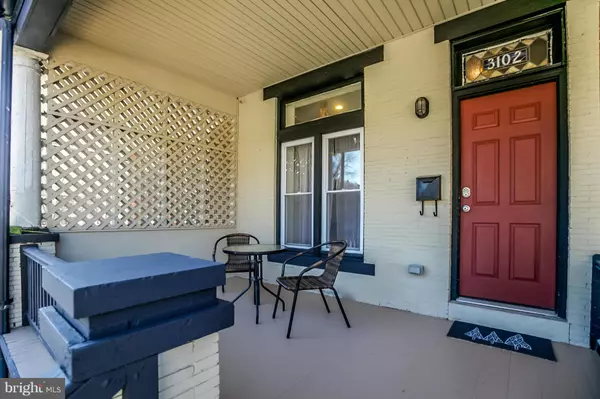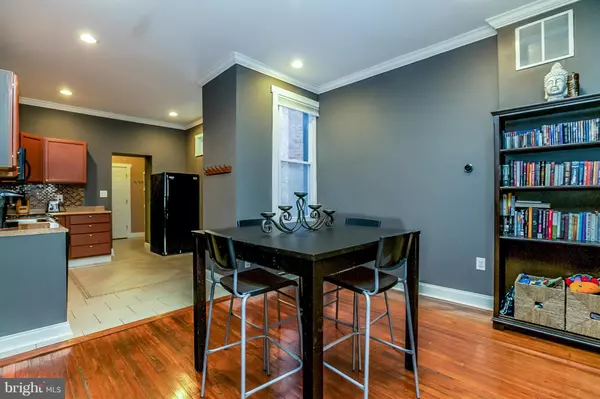$225,000
$235,900
4.6%For more information regarding the value of a property, please contact us for a free consultation.
3 Beds
2 Baths
1,268 SqFt
SOLD DATE : 03/04/2016
Key Details
Sold Price $225,000
Property Type Townhouse
Sub Type Interior Row/Townhouse
Listing Status Sold
Purchase Type For Sale
Square Footage 1,268 sqft
Price per Sqft $177
Subdivision Remington Historic District
MLS Listing ID 1003678977
Sold Date 03/04/16
Style Colonial
Bedrooms 3
Full Baths 1
Half Baths 1
HOA Y/N N
Abv Grd Liv Area 1,268
Originating Board MRIS
Year Built 1920
Annual Tax Amount $3,244
Tax Year 2015
Lot Size 1,307 Sqft
Acres 0.03
Property Description
Gorgeous TH on tree lined str near JHU & Hampden!Renov in last 5 yrs.Updates:Wood flrs, exposed brick,baths, paint, keyless front lock,Nest wireless "smart thermostat, skylights, recess lights,Kit + appl, HVAC, windows & 2015 Roof.Spacious BRs w/fans& 2nd BR balconyw/ skyline view!Unfin LL=Space for rooms, storage & laundry. Sealed & stained front, rear & upper decks overlks gardens & quartz path
Location
State MD
County Baltimore City
Zoning 7
Rooms
Other Rooms Living Room, Dining Room, Primary Bedroom, Bedroom 2, Bedroom 3, Kitchen, Basement, Mud Room
Basement Connecting Stairway, Front Entrance, Rear Entrance, Outside Entrance, Full, Unfinished, Daylight, Full, Space For Rooms, Walkout Stairs, Windows, Other
Interior
Interior Features Dining Area, Kitchen - Eat-In, Breakfast Area, Family Room Off Kitchen, Kitchen - Gourmet, Combination Kitchen/Dining, Wood Floors, Crown Moldings, Window Treatments, Recessed Lighting, Floor Plan - Open
Hot Water Natural Gas
Heating Central
Cooling Central A/C
Equipment Washer/Dryer Hookups Only, Dishwasher, Microwave, Oven/Range - Gas, ENERGY STAR Refrigerator, Disposal, Exhaust Fan, Range Hood, Washer, Dryer, Water Heater
Fireplace N
Window Features Skylights,Atrium
Appliance Washer/Dryer Hookups Only, Dishwasher, Microwave, Oven/Range - Gas, ENERGY STAR Refrigerator, Disposal, Exhaust Fan, Range Hood, Washer, Dryer, Water Heater
Heat Source Natural Gas
Exterior
Exterior Feature Balcony, Deck(s), Porch(es)
Fence Decorative, Fully, Rear, Other
Utilities Available Cable TV Available
View Y/N Y
Water Access N
View City, Street
Accessibility None
Porch Balcony, Deck(s), Porch(es)
Garage N
Private Pool N
Building
Lot Description Landscaping, Other, Secluded, Private
Story 3+
Sewer Public Sewer
Water Public
Architectural Style Colonial
Level or Stories 3+
Additional Building Above Grade
Structure Type High,Brick,Dry Wall,9'+ Ceilings
New Construction N
Schools
School District Baltimore City Public Schools
Others
Senior Community No
Tax ID 0312023664A008
Ownership Ground Rent
Security Features Smoke Detector
Special Listing Condition Standard
Read Less Info
Want to know what your home might be worth? Contact us for a FREE valuation!

Our team is ready to help you sell your home for the highest possible price ASAP

Bought with Andrew Undem • RE/MAX Sails Inc.
"My job is to find and attract mastery-based agents to the office, protect the culture, and make sure everyone is happy! "







