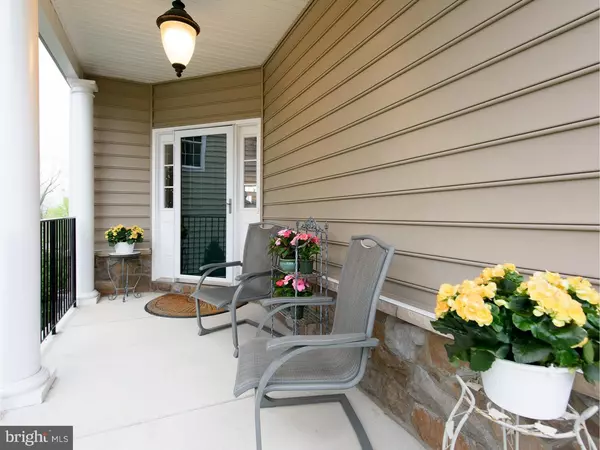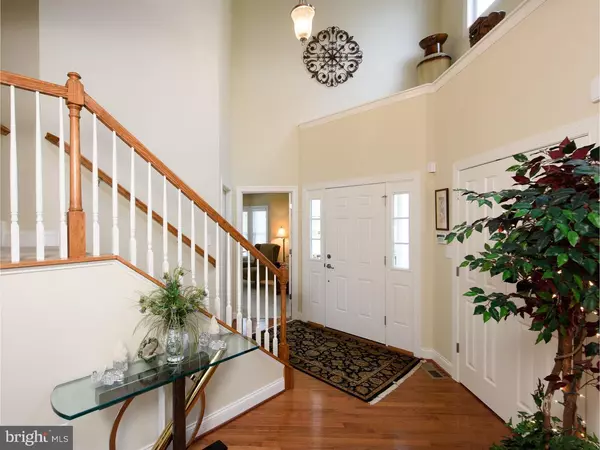$382,000
$399,000
4.3%For more information regarding the value of a property, please contact us for a free consultation.
3 Beds
3 Baths
2,318 SqFt
SOLD DATE : 01/03/2017
Key Details
Sold Price $382,000
Property Type Single Family Home
Sub Type Twin/Semi-Detached
Listing Status Sold
Purchase Type For Sale
Square Footage 2,318 sqft
Price per Sqft $164
Subdivision Coldstream Crossing
MLS Listing ID 1003574737
Sold Date 01/03/17
Style Colonial
Bedrooms 3
Full Baths 3
HOA Fees $365/mo
HOA Y/N Y
Abv Grd Liv Area 2,318
Originating Board TREND
Year Built 2011
Annual Tax Amount $7,406
Tax Year 2016
Lot Size 2,118 Sqft
Acres 0.05
Lot Dimensions 0 X 0
Property Description
Spectacular Carriage Home in Coldstream Crossing, one of the most sought after 55 communities in Chester County! A covered front porch greets you as you enter this immaculate home. The upgraded kitchen offers granite countertops, custom tile backsplash, beautiful 42" cabinets, hardwood floors and a 2 level bar area with cabinets, outlets and seating. This amazing kitchen opens to the dining room with hardwood floors, French doors to the maintenance free deck, wainscoting and columns that lead to the living room. Spend the colder days in the living room enjoying the gas fireplace with slate surround, and wooden mantel. The Master Suite is marvelous with walk-in closet, crown molding and en-suite with double bowl vanity, huge shower with bench seating and tile floor. A den that could also be used as a bedroom features a bay window that brightens the room. A full bath with tub/shower, laundry room with built-in cabinetry and access to the 2-car garage complete the main level. Upstairs you will find a loft that overlooks the main level. Another bedroom suite on this level with walk-in closet and en-suite with tile floor, tub/shower and linen closet. 3 Large unfinished rooms can also be found on this level that could easily be finished into more bedrooms, office space, man cave or whatever you can imagine! The unfinished Basement with 9' walls and 3 sets of double windows is ready to be finished or simply used as storage. Economical natural gas heating and 2 hvac systems with humidistat will help to lower utility costs. Monthly fee includes lawn, snow and exterior maintenance and more. This home is just a short walk to great amenities including the 5000 sqft Clubhouse complete with gathering room, fitness center, card room, activities room, business center and pool! Coldstream Crossing also offers scenic open space and over 2 miles of walking trails! Let carefree living be yours in this desirable 55 community!
Location
State PA
County Chester
Area East Pikeland Twp (10326)
Zoning R3
Rooms
Other Rooms Living Room, Dining Room, Primary Bedroom, Bedroom 2, Kitchen, Bedroom 1, Laundry, Other, Attic
Basement Full, Unfinished, Drainage System
Interior
Interior Features Primary Bath(s), Kitchen - Island, Ceiling Fan(s), Sprinkler System, Stall Shower, Breakfast Area
Hot Water Electric
Heating Gas, Forced Air, Zoned, Programmable Thermostat
Cooling Central A/C
Flooring Wood, Fully Carpeted, Tile/Brick
Fireplaces Number 1
Fireplaces Type Gas/Propane
Equipment Built-In Range, Oven - Self Cleaning, Dishwasher, Disposal, Energy Efficient Appliances, Built-In Microwave
Fireplace Y
Window Features Bay/Bow
Appliance Built-In Range, Oven - Self Cleaning, Dishwasher, Disposal, Energy Efficient Appliances, Built-In Microwave
Heat Source Natural Gas
Laundry Main Floor
Exterior
Exterior Feature Deck(s), Porch(es)
Garage Inside Access, Garage Door Opener
Garage Spaces 4.0
Utilities Available Cable TV
Amenities Available Swimming Pool, Club House
Waterfront N
Water Access N
Roof Type Pitched,Shingle
Accessibility None
Porch Deck(s), Porch(es)
Parking Type Driveway, Attached Garage, Other
Attached Garage 2
Total Parking Spaces 4
Garage Y
Building
Lot Description Open, Front Yard, Rear Yard
Story 2
Foundation Concrete Perimeter
Sewer Public Sewer
Water Public
Architectural Style Colonial
Level or Stories 2
Additional Building Above Grade
Structure Type Cathedral Ceilings,9'+ Ceilings
New Construction N
Schools
School District Phoenixville Area
Others
HOA Fee Include Pool(s),Common Area Maintenance,Ext Bldg Maint,Lawn Maintenance,Snow Removal,Insurance,Health Club
Senior Community No
Tax ID 26-02 -0617
Ownership Fee Simple
Security Features Security System
Acceptable Financing Conventional
Listing Terms Conventional
Financing Conventional
Pets Description Case by Case Basis
Read Less Info
Want to know what your home might be worth? Contact us for a FREE valuation!

Our team is ready to help you sell your home for the highest possible price ASAP

Bought with Lori L Shoemaker • Coldwell Banker Realty

"My job is to find and attract mastery-based agents to the office, protect the culture, and make sure everyone is happy! "







