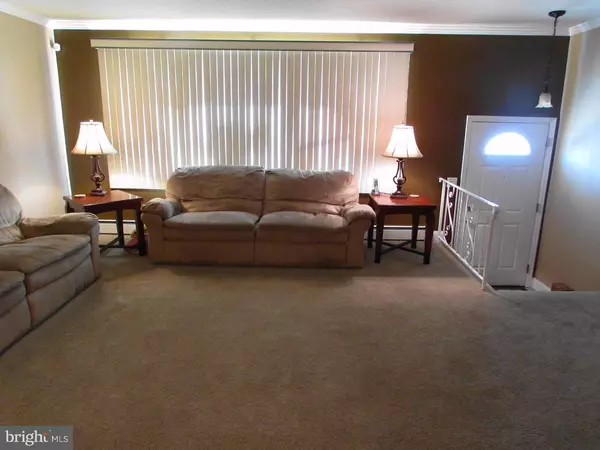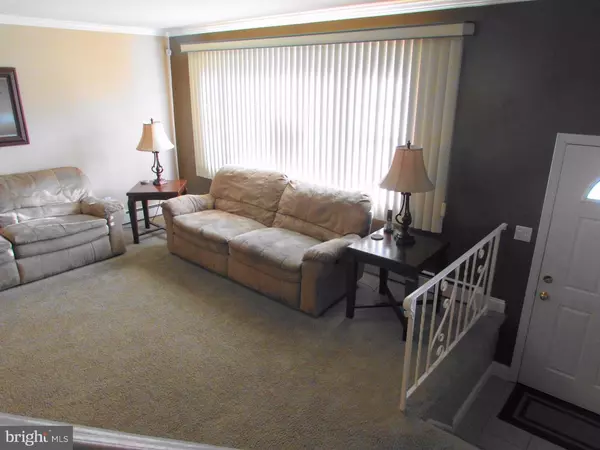$211,000
$214,900
1.8%For more information regarding the value of a property, please contact us for a free consultation.
3 Beds
3 Baths
1,540 SqFt
SOLD DATE : 02/28/2017
Key Details
Sold Price $211,000
Property Type Townhouse
Sub Type Interior Row/Townhouse
Listing Status Sold
Purchase Type For Sale
Square Footage 1,540 sqft
Price per Sqft $137
Subdivision Canterbury
MLS Listing ID 1003638497
Sold Date 02/28/17
Style Straight Thru
Bedrooms 3
Full Baths 1
Half Baths 2
HOA Y/N N
Abv Grd Liv Area 1,540
Originating Board TREND
Year Built 1965
Annual Tax Amount $2,464
Tax Year 2016
Lot Size 2,416 Sqft
Acres 0.06
Lot Dimensions 20X120
Property Description
Very large, well cared for & open flowing row-home on a cul-de-sac street in the far northeast. This 20 ft wide home has many great features including; a gorgeous new full bath with ceramic tile floors & walls, 2 newer powder rooms, crown molding in the living room & dining room, Central Air, Hot Water Heat, 6 panel doors throughout, huge bay window letting in tons of natural light, large finished basement with bar, neutral coloring throughout, covered rear patio & a deep backyard. This is a very convenient location for shopping, public transportation & major driving arteries. Make your appointment today.
Location
State PA
County Philadelphia
Area 19114 (19114)
Zoning RSA4
Rooms
Other Rooms Living Room, Dining Room, Primary Bedroom, Bedroom 2, Kitchen, Family Room, Bedroom 1
Basement Partial
Interior
Interior Features Kitchen - Eat-In
Hot Water Natural Gas
Heating Gas
Cooling Central A/C
Fireplace N
Heat Source Natural Gas
Laundry Basement
Exterior
Garage Spaces 3.0
Water Access N
Accessibility None
Attached Garage 1
Total Parking Spaces 3
Garage Y
Building
Story 2
Sewer Public Sewer
Water Public
Architectural Style Straight Thru
Level or Stories 2
Additional Building Above Grade
New Construction N
Schools
School District The School District Of Philadelphia
Others
Senior Community No
Tax ID 661025900
Ownership Fee Simple
Read Less Info
Want to know what your home might be worth? Contact us for a FREE valuation!

Our team is ready to help you sell your home for the highest possible price ASAP

Bought with Michael Corsanico • RE/MAX Affiliates
"My job is to find and attract mastery-based agents to the office, protect the culture, and make sure everyone is happy! "







