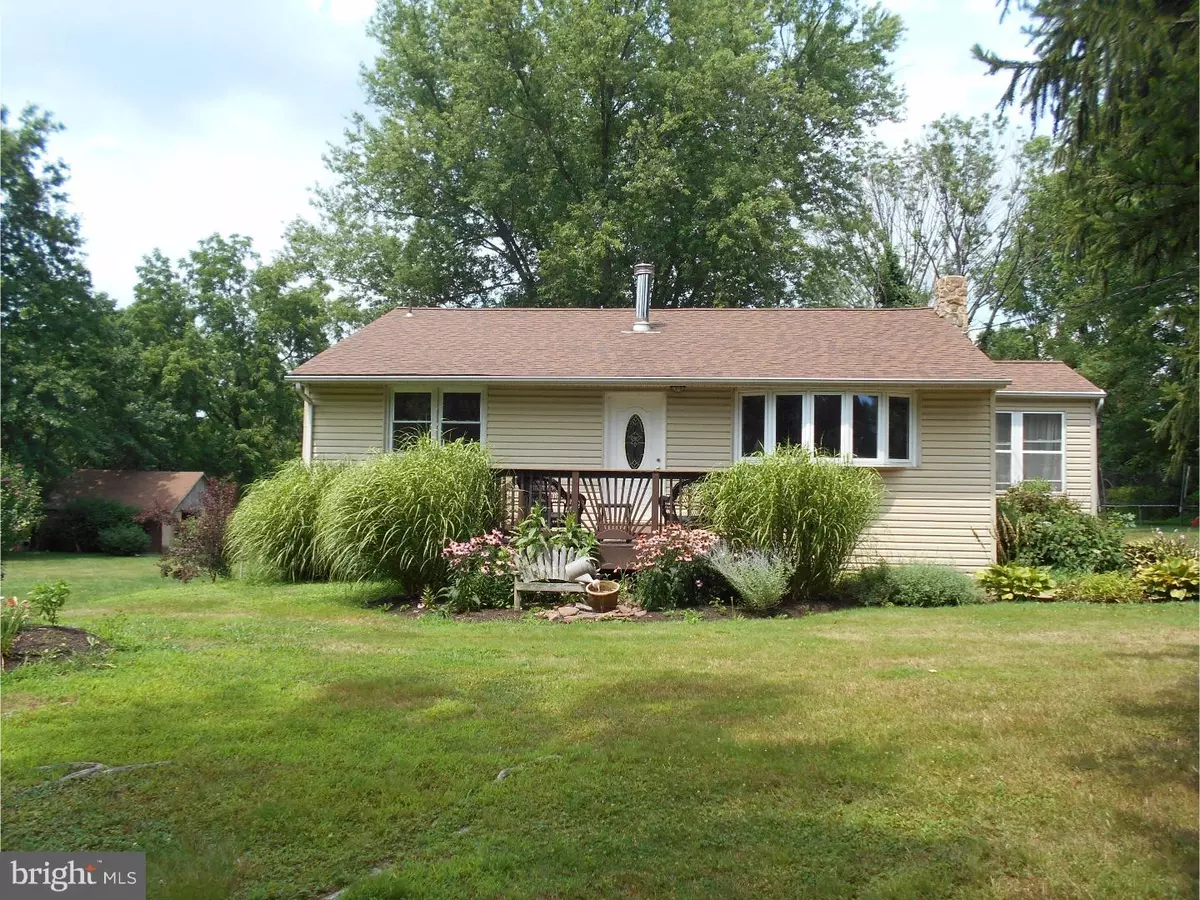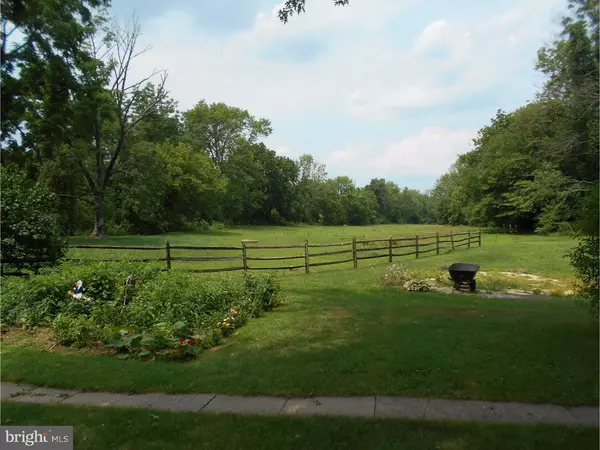$255,000
$255,000
For more information regarding the value of a property, please contact us for a free consultation.
3 Beds
1 Bath
1,008 SqFt
SOLD DATE : 09/12/2016
Key Details
Sold Price $255,000
Property Type Single Family Home
Sub Type Detached
Listing Status Sold
Purchase Type For Sale
Square Footage 1,008 sqft
Price per Sqft $252
Subdivision None Available
MLS Listing ID 1003878215
Sold Date 09/12/16
Style Ranch/Rambler
Bedrooms 3
Full Baths 1
HOA Y/N N
Abv Grd Liv Area 1,008
Originating Board TREND
Year Built 1954
Annual Tax Amount $4,280
Tax Year 2016
Lot Size 4.810 Acres
Acres 4.81
Lot Dimensions 4.81
Property Description
Bring the horses. 3 acres of fenced in pasture. Three stall horse barn, large shed, two car garage with attic storage. One car garage in the back used for storage. Full basement with an extra room which can be used as a craft room, or office. Newer roof, newer siding, newer central air, newer garage doors. Two decks front and back. Enclosed patio type room with windows and sliding door used as part of the eat in kitchen area. Large Living room with wood floors. all three bedrooms have wood floors. Mature trees, gardens, flower beds and makes this property very privat yet close to shopping, schools and parks.
Location
State PA
County Bucks
Area Hilltown Twp (10115)
Zoning PI
Rooms
Other Rooms Living Room, Primary Bedroom, Bedroom 2, Kitchen, Bedroom 1, Other, Attic
Basement Full, Unfinished
Interior
Interior Features Ceiling Fan(s), Attic/House Fan, Kitchen - Eat-In
Hot Water Other
Heating Coal, Baseboard
Cooling Central A/C
Flooring Wood, Vinyl
Equipment Oven - Self Cleaning, Dishwasher
Fireplace N
Window Features Bay/Bow,Energy Efficient,Replacement
Appliance Oven - Self Cleaning, Dishwasher
Heat Source Coal
Laundry Basement
Exterior
Exterior Feature Deck(s), Patio(s)
Garage Garage Door Opener
Garage Spaces 5.0
Fence Other
Utilities Available Cable TV
Waterfront N
Water Access N
Roof Type Shingle
Accessibility None
Porch Deck(s), Patio(s)
Parking Type Driveway, Detached Garage, Other
Total Parking Spaces 5
Garage Y
Building
Lot Description Irregular, Open, Trees/Wooded, Front Yard, Rear Yard, SideYard(s)
Story 1
Sewer Public Sewer
Water Well
Architectural Style Ranch/Rambler
Level or Stories 1
Additional Building Above Grade, Shed, Barn/Farm Building
New Construction N
Schools
High Schools Pennridge
School District Pennridge
Others
Senior Community No
Tax ID 15-001-012
Ownership Fee Simple
Acceptable Financing Conventional, FHA 203(b)
Horse Feature Riding Ring
Listing Terms Conventional, FHA 203(b)
Financing Conventional,FHA 203(b)
Read Less Info
Want to know what your home might be worth? Contact us for a FREE valuation!

Our team is ready to help you sell your home for the highest possible price ASAP

Bought with James Dietrich • RE/MAX 440 - Perkasie

"My job is to find and attract mastery-based agents to the office, protect the culture, and make sure everyone is happy! "







