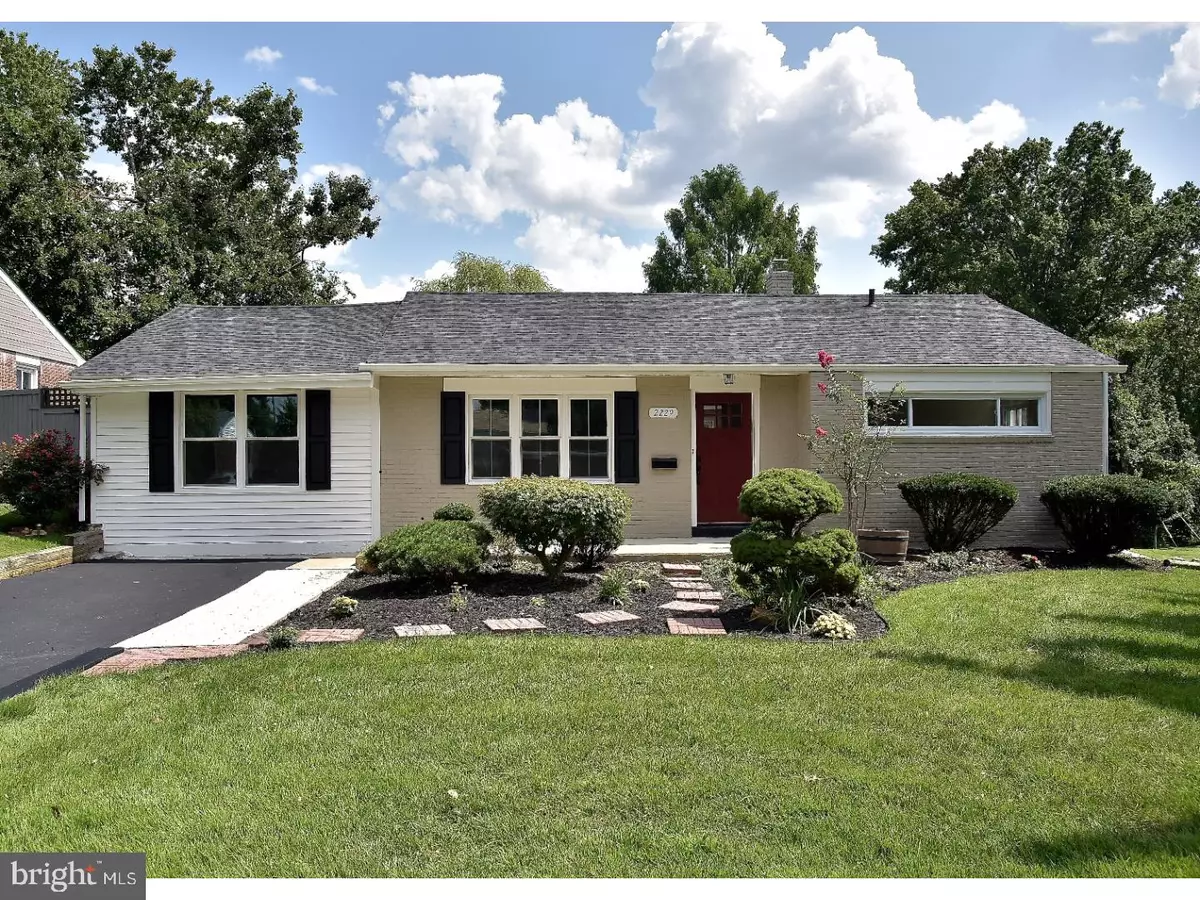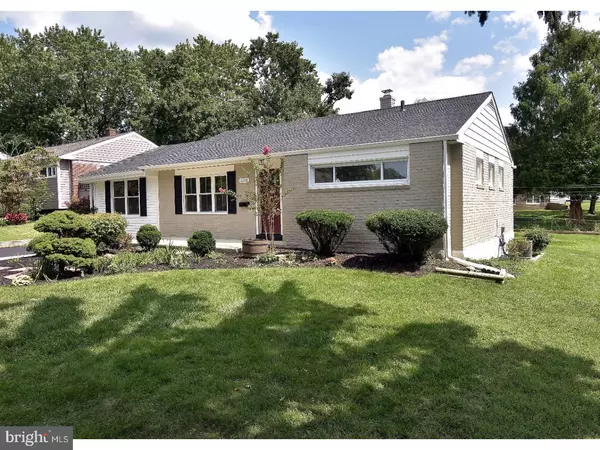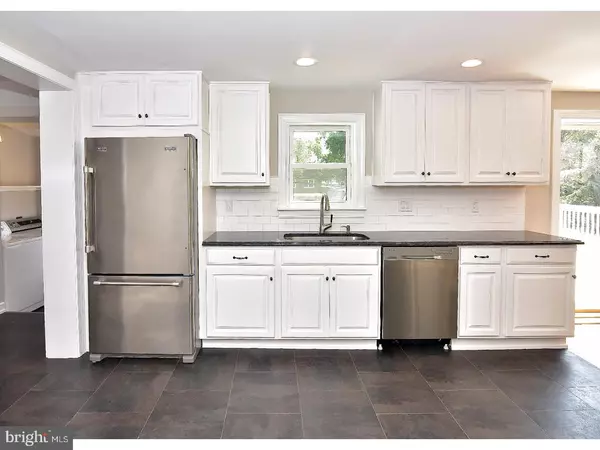$265,000
$268,000
1.1%For more information regarding the value of a property, please contact us for a free consultation.
3 Beds
3 Baths
1,888 SqFt
SOLD DATE : 09/29/2017
Key Details
Sold Price $265,000
Property Type Single Family Home
Sub Type Detached
Listing Status Sold
Purchase Type For Sale
Square Footage 1,888 sqft
Price per Sqft $140
Subdivision Bridgewater Farms
MLS Listing ID 1000382237
Sold Date 09/29/17
Style Ranch/Rambler
Bedrooms 3
Full Baths 2
Half Baths 1
HOA Y/N N
Abv Grd Liv Area 1,888
Originating Board TREND
Year Built 1953
Annual Tax Amount $4,673
Tax Year 2017
Lot Size 9,627 Sqft
Acres 0.22
Lot Dimensions 0X0
Property Description
No expense spared in this totally renovated cute as a button single family home. This home was gutted down to the studs, all new electric, plumbing, drywall, kitchen, roof and the list goes on! The kitchen is equipped with Stainless Steel Appliances, new Soft Close Cabinets, and Granite Counters. A Modernized Master Suite is one you must see with full bathroom and an enormous closet space that will make your friends envious! This home offers plenty of entertaining and living space with the benefits of a fully finished basement, and the addition of a brand new spacious deck overlooking a well manicured level back yard. The new Triple pane windows provide energy efficient living to go along with all of today's modern day touches! Make your appointment today, you won't be disappointed! Prof pics to be completed by this weekend.
Location
State PA
County Delaware
Area Aston Twp (10402)
Zoning RESID
Rooms
Other Rooms Living Room, Dining Room, Primary Bedroom, Bedroom 2, Kitchen, Bedroom 1, Attic
Basement Full, Outside Entrance
Interior
Interior Features Primary Bath(s), Butlers Pantry, Ceiling Fan(s), Stall Shower, Dining Area
Hot Water Electric
Heating Wood Burn Stove, Forced Air
Cooling Central A/C
Flooring Wood, Fully Carpeted, Tile/Brick
Equipment Built-In Range, Dishwasher, Refrigerator, Energy Efficient Appliances
Fireplace N
Window Features Energy Efficient
Appliance Built-In Range, Dishwasher, Refrigerator, Energy Efficient Appliances
Heat Source Oil, Wood
Laundry Main Floor
Exterior
Exterior Feature Deck(s)
Garage Spaces 3.0
Utilities Available Cable TV
View Y/N Y
Water Access N
View Golf Course
Roof Type Pitched,Shingle
Accessibility None
Porch Deck(s)
Total Parking Spaces 3
Garage N
Building
Lot Description Level, Front Yard, Rear Yard, SideYard(s)
Story 1
Foundation Concrete Perimeter
Sewer Public Sewer
Water Public
Architectural Style Ranch/Rambler
Level or Stories 1
Additional Building Above Grade
Structure Type Cathedral Ceilings,9'+ Ceilings
New Construction N
Schools
School District Penn-Delco
Others
Senior Community No
Tax ID 02-00-02960-00
Ownership Fee Simple
Acceptable Financing Conventional, VA, FHA 203(b)
Listing Terms Conventional, VA, FHA 203(b)
Financing Conventional,VA,FHA 203(b)
Read Less Info
Want to know what your home might be worth? Contact us for a FREE valuation!

Our team is ready to help you sell your home for the highest possible price ASAP

Bought with Robert A McComsey • McComsey Real Estate LLC
"My job is to find and attract mastery-based agents to the office, protect the culture, and make sure everyone is happy! "







