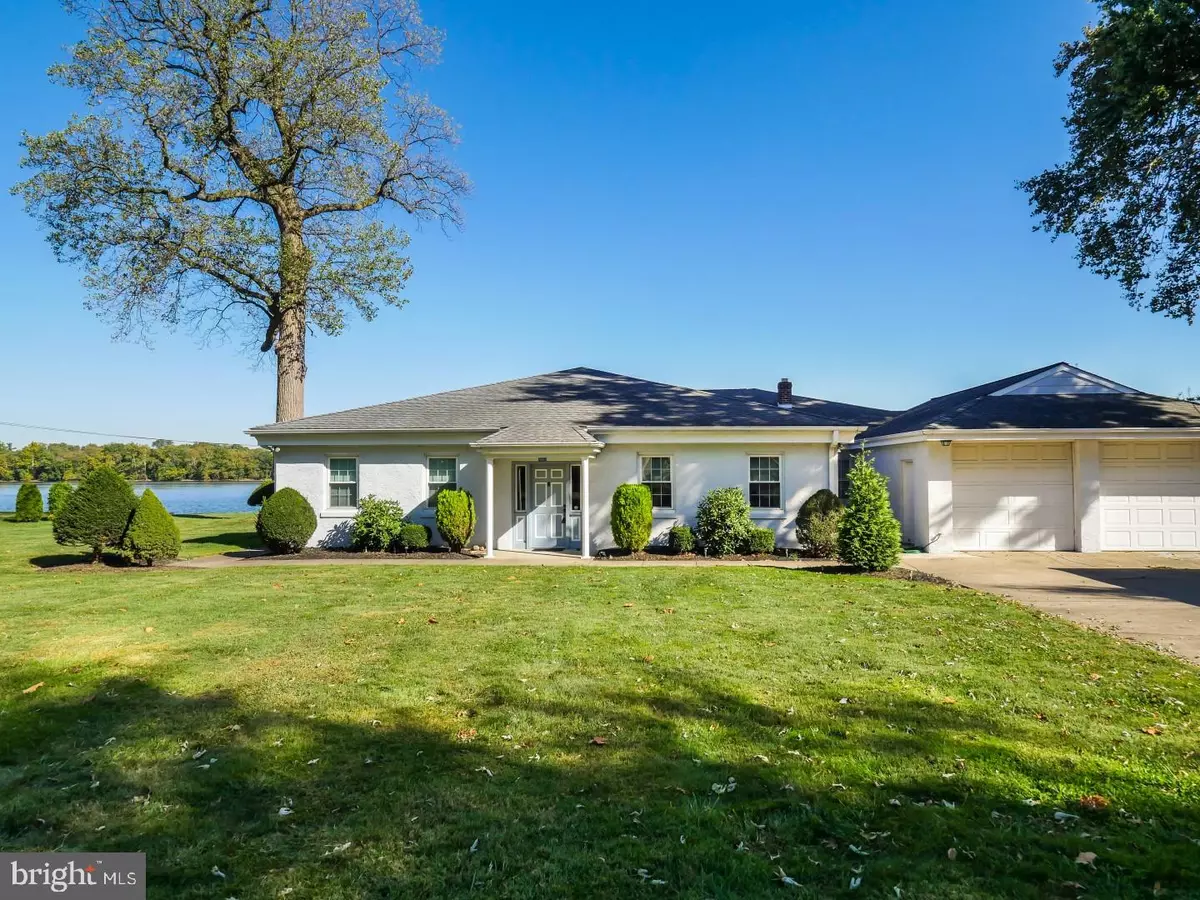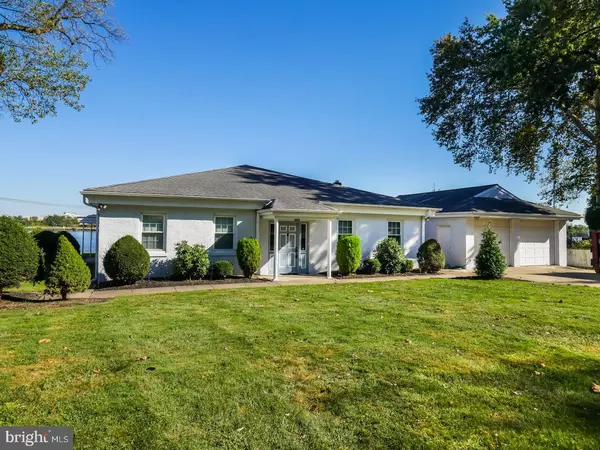$383,000
$375,000
2.1%For more information regarding the value of a property, please contact us for a free consultation.
4 Beds
3 Baths
3,344 SqFt
SOLD DATE : 11/30/2017
Key Details
Sold Price $383,000
Property Type Single Family Home
Sub Type Detached
Listing Status Sold
Purchase Type For Sale
Square Footage 3,344 sqft
Price per Sqft $114
Subdivision Stoneybrook
MLS Listing ID 1001653863
Sold Date 11/30/17
Style Ranch/Rambler
Bedrooms 4
Full Baths 2
Half Baths 1
HOA Y/N N
Abv Grd Liv Area 3,344
Originating Board TREND
Year Built 1940
Annual Tax Amount $7,259
Tax Year 2017
Lot Size 0.553 Acres
Acres 0.55
Lot Dimensions 107X225
Property Description
Come to 6204 North Radcliffe Road and you'll see the wonderful life living on the Delaware River provides. This brick ranch style home in the Edgely Section of Bristol Township boasts over thirty-three hundred square feet with a potential in-law suite and stunning views with the peace of mind of a secure retaining wall. There is also quick access to the turnpike and bridge for commuters. From the covered side entry you have a tiled foyer that opens to a bright and airy living room featuring a bank of windows that brings in the river views and has a brick fireplace that is encased in extensive architectural trim with display shelving. The spacious dining room offers a picture window framing the view, a chair rail and a country style split door that leads to the sunroom. A relaxed ambiance fills the Florida room that gives you a great space to rise with the sun or enjoy a night cap as the stars fill the open sky. The kitchen is enriched with beautiful raised panel cabinetry, contrasting wood floor and a spacious area for a dinette. A secondary bedroom is lined with the richness of paneling and features a double window. Passing two cedar closets we come to the master bedroom featuring great views, a double closet and direct access to the Florida room through the Dutch door. The third bedroom is nicely sized, has a sunny disposition and double closet. With natural light the cheery full bath features lots of cabinet space, a jetted tub and step in shower. The laundry room is bright and has access from the main residence and the in-law suite. Incredibly spacious, a family room creates a warm appeal with exposed beams, built-ins, a bar area and makes a great entertaining area. Passing the front foyer that brings you in from the driveway you also have an office with exposed beams and built-ins. Entering the potential in-law suite you have a living room and a sun-filled eat-in kitchen with lighted ceiling fan. The full bath is tiled and has natural light, while the sizable bedroom with ample closet space completes this floor plan. Outside you have a level yard with two patio areas for seating to enjoy the spectacular one hundred and eighty degree views of the river. This scene will take your breath away on a daily basis. Call today to come see all the potential 6204 North Radcliffe offers.
Location
State PA
County Bucks
Area Bristol Twp (10105)
Zoning R2
Rooms
Other Rooms Living Room, Dining Room, Primary Bedroom, Bedroom 2, Bedroom 3, Kitchen, Family Room, Bedroom 1, In-Law/auPair/Suite, Laundry, Attic
Interior
Interior Features 2nd Kitchen, Wet/Dry Bar, Kitchen - Eat-In
Hot Water Electric
Heating Gas, Baseboard
Cooling Central A/C
Flooring Fully Carpeted
Fireplaces Number 1
Equipment Built-In Range, Dishwasher
Fireplace Y
Appliance Built-In Range, Dishwasher
Heat Source Natural Gas
Laundry Main Floor
Exterior
Exterior Feature Porch(es)
Garage Spaces 5.0
Utilities Available Cable TV
Waterfront N
View Y/N Y
View Water
Roof Type Shingle
Accessibility None
Porch Porch(es)
Parking Type Driveway, Attached Garage
Attached Garage 2
Total Parking Spaces 5
Garage Y
Building
Lot Description Level
Story 1
Foundation Concrete Perimeter
Sewer Public Sewer
Water Public
Architectural Style Ranch/Rambler
Level or Stories 1
Additional Building Above Grade
New Construction N
Schools
Middle Schools Roosevelt
High Schools Truman Senior
School District Bristol Township
Others
Senior Community No
Tax ID 05-068-033
Ownership Fee Simple
Acceptable Financing Conventional, VA, FHA 203(b)
Listing Terms Conventional, VA, FHA 203(b)
Financing Conventional,VA,FHA 203(b)
Read Less Info
Want to know what your home might be worth? Contact us for a FREE valuation!

Our team is ready to help you sell your home for the highest possible price ASAP

Bought with Carle B Robbins • Keller Williams Real Estate-Doylestown

"My job is to find and attract mastery-based agents to the office, protect the culture, and make sure everyone is happy! "







