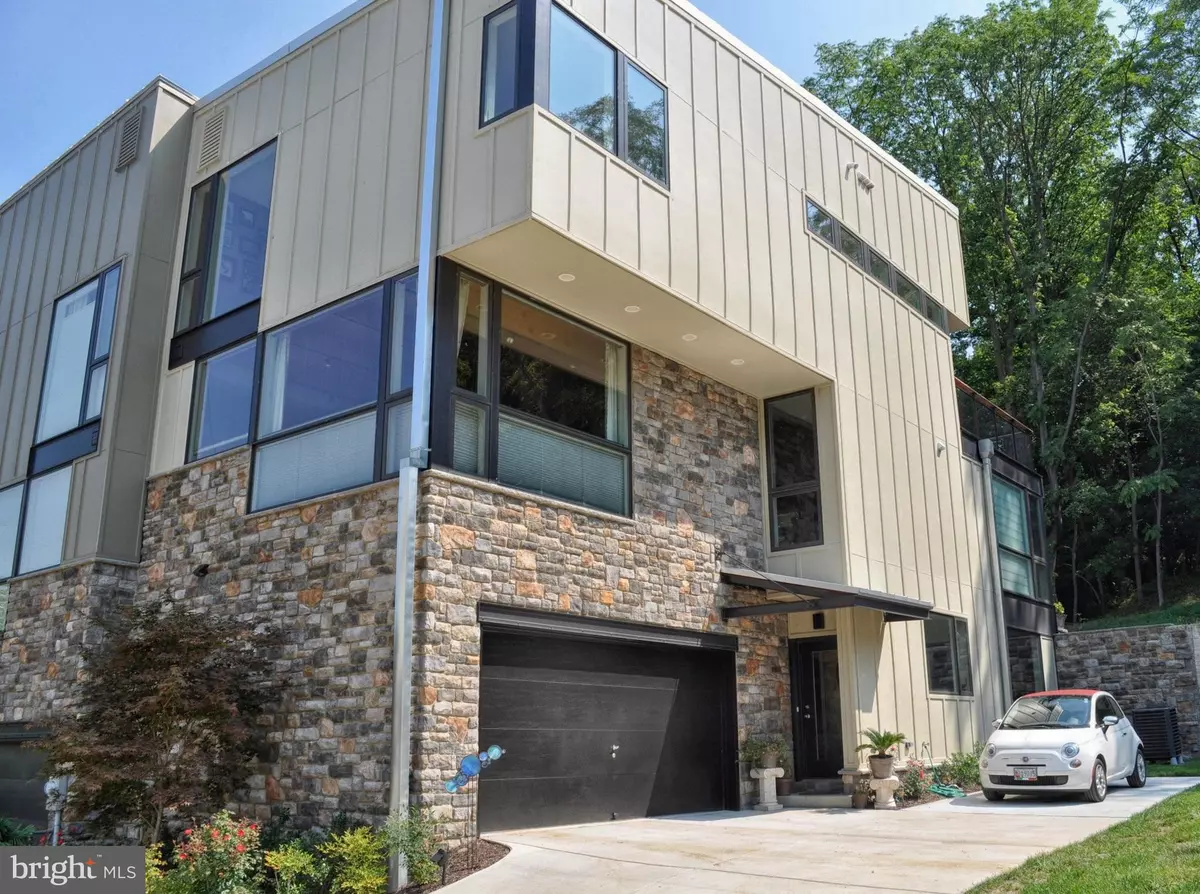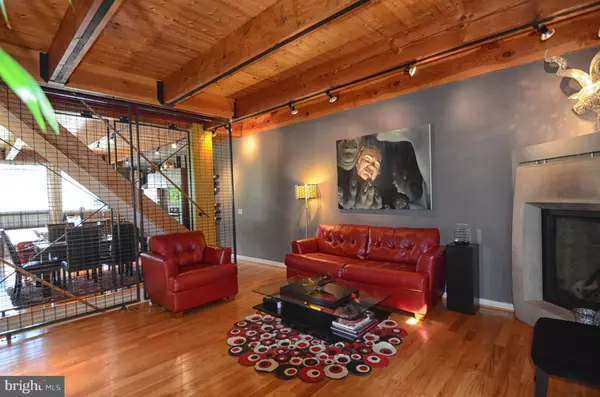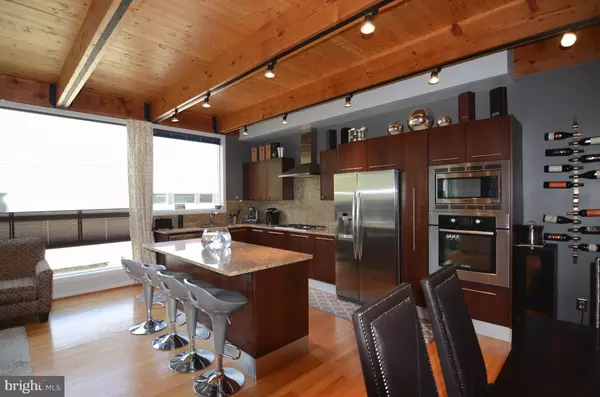$727,000
$710,000
2.4%For more information regarding the value of a property, please contact us for a free consultation.
3 Beds
3 Baths
2,668 SqFt
SOLD DATE : 10/27/2017
Key Details
Sold Price $727,000
Property Type Single Family Home
Sub Type Twin/Semi-Detached
Listing Status Sold
Purchase Type For Sale
Square Footage 2,668 sqft
Price per Sqft $272
Subdivision Clipper Mill
MLS Listing ID 1000151939
Sold Date 10/27/17
Style Contemporary
Bedrooms 3
Full Baths 2
Half Baths 1
HOA Fees $210/mo
HOA Y/N Y
Abv Grd Liv Area 2,368
Originating Board MRIS
Year Built 2011
Annual Tax Amount $12,909
Tax Year 2016
Lot Size 3,572 Sqft
Acres 0.08
Property Description
Open-concept contemporary "green" design w/walls of glass. Custom kitchen w/granite, SS Bosch appliances & island w/seating, 10' beamed ceilings on main level. Master suite with lge closet & luxe bath w/shower & jetted tub. Main level deck opens to stone patio and fenced/landscaped yard. Backs to woods w/park access. 2-car garage. Pool, light rail, restaurants nearby. Blks to Hampden's "Avenue".
Location
State MD
County Baltimore City
Zoning R-2
Rooms
Other Rooms Living Room, Dining Room, Primary Bedroom, Bedroom 3, Kitchen, Foyer, Solarium
Basement Sump Pump
Main Level Bedrooms 1
Interior
Interior Features Kitchen - Gourmet, Combination Kitchen/Dining, Kitchen - Island, Kitchen - Table Space, Kitchen - Eat-In, Primary Bath(s), Entry Level Bedroom, Upgraded Countertops, Window Treatments, WhirlPool/HotTub, Wood Floors, Recessed Lighting, Floor Plan - Open
Hot Water Tankless, Natural Gas
Cooling Programmable Thermostat, Heat Pump(s), Central A/C, Ceiling Fan(s), Zoned
Fireplaces Number 1
Fireplaces Type Gas/Propane
Equipment Cooktop, Dishwasher, Disposal, Dryer, Icemaker, Microwave, Oven - Self Cleaning, Oven - Wall, Range Hood, Refrigerator, Washer, Water Heater - Tankless
Fireplace Y
Window Features Insulated,Low-E,Screens
Appliance Cooktop, Dishwasher, Disposal, Dryer, Icemaker, Microwave, Oven - Self Cleaning, Oven - Wall, Range Hood, Refrigerator, Washer, Water Heater - Tankless
Heat Source Natural Gas, Electric
Exterior
Exterior Feature Deck(s), Patio(s), Roof
Parking Features Garage Door Opener, Garage - Side Entry
Garage Spaces 2.0
Fence Rear
Community Features Alterations/Architectural Changes, Covenants, Pets - Allowed, Parking, Restrictions, Application Fee Required
Amenities Available Pool - Outdoor
Water Access N
Roof Type Metal,Rubber
Accessibility Other
Porch Deck(s), Patio(s), Roof
Attached Garage 2
Total Parking Spaces 2
Garage Y
Private Pool N
Building
Lot Description Backs to Trees, Backs - Parkland, Cul-de-sac, Landscaping, No Thru Street
Story 3+
Sewer Public Sewer
Water Public
Architectural Style Contemporary
Level or Stories 3+
Additional Building Above Grade, Below Grade
Structure Type 9'+ Ceilings,Beamed Ceilings,Wood Ceilings
New Construction N
Schools
School District Baltimore City Public Schools
Others
HOA Fee Include Common Area Maintenance,Lawn Maintenance,Management,Reserve Funds,Snow Removal
Senior Community No
Tax ID 0313043390B104C
Ownership Fee Simple
Security Features Motion Detectors,Security System
Special Listing Condition Standard
Read Less Info
Want to know what your home might be worth? Contact us for a FREE valuation!

Our team is ready to help you sell your home for the highest possible price ASAP

Bought with Christopher C Riley • EXP Realty, LLC
"My job is to find and attract mastery-based agents to the office, protect the culture, and make sure everyone is happy! "







