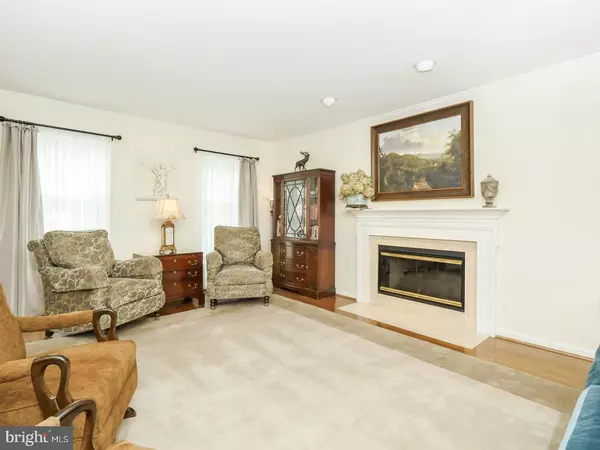$535,000
$550,000
2.7%For more information regarding the value of a property, please contact us for a free consultation.
5 Beds
4 Baths
3,020 SqFt
SOLD DATE : 09/08/2017
Key Details
Sold Price $535,000
Property Type Single Family Home
Sub Type Detached
Listing Status Sold
Purchase Type For Sale
Square Footage 3,020 sqft
Price per Sqft $177
Subdivision Yardley Crest
MLS Listing ID 1002622367
Sold Date 09/08/17
Style Colonial
Bedrooms 5
Full Baths 3
Half Baths 1
HOA Y/N N
Abv Grd Liv Area 3,020
Originating Board TREND
Year Built 1990
Annual Tax Amount $12,050
Tax Year 2017
Lot Size 0.330 Acres
Acres 0.33
Lot Dimensions 107X136
Property Description
Within the quiet community of Yardley Crest sits this stately expanded colonial surrounded by lush landscaping. Coined corners, copper roof over the Dining Rm window plus striking black accents inc newer double front doors w leaded glass & sidelights all add to the curb appeal. In the bright Foyer, a turned staircase, HWF & oversized 2nd story window are provided. The formal Living Rm boasts a gas FP w white surround complete w accent lighting, HWF & double windows. Freshly painted Dining Rm has crown molding, chair railing, ceiling medallion, HWF & a granite topped sill on the bay window. Neutral tile floor, abundant recessed lighting, rich wooden cabinetry with crown molding tops, gleaming granite counters & tile backsplash are featured in the Kitchen. A central granite island w stool seating, modern stainless appliances & convenient walk-in pantry you'll love. The Breakfast Rm, fully open to the Kitchen & Family Rm, has an upgraded ceiling fan/light fixture, wall of windows, 3 skylights in the vaulted ceiling & full-glass door to the 3-Season Rm. The bright Family Rm has HWF, a gas FP with accent lighting, triple windows & neutral paint. An insulated 3-Season Room flaunts soaring ceiling, diagonally laid HWF & walls of windows overlooking the relaxing rear yard surrounded by trees. A convenient Main Level Study has HWF, custom shutters & upgraded fan/light fixture. Completing the Main Level is a Powder Rm, Laundry Rm w sink, tile floor & door to rear yard, plus an oversized 2 car Garage w newer doors. Upstairs, a luxurious Main Bedrm welcomes you w HWF, walk-in closet w HWF & organizer, plus a sumptuous renovated en-suite offering skylights, soaking tub lined in tile, dual vanities & separate shower. The 3 additional Bedrms all have HWF, ample closet space, great natural lighting & ceiling fan/light fixtures. The full Hall Bath is neutral, providing double sinks, neutral tile flooring & tub surround, plus plantation shutters. The Basement, finished in 2001, supplies a 5th Bedroom & 3rd full Bath, ideal for a teen, in-law or au-pair suite. Multiple recessed lights & ceiling fans, wall-to-wall carpeting & tons of extra living space is offered in this large space compete with outside access. A large patio offers ideal outdoor space w the utmost privacy from the trees along the rear yard. HVAC '12, roof '13, HWH '16, attic fan, central music system & more. Stucco tested & minor repairs being made! Original owners kept this home in a+ condition for you!
Location
State PA
County Bucks
Area Lower Makefield Twp (10120)
Zoning R2
Rooms
Other Rooms Living Room, Dining Room, Primary Bedroom, Bedroom 2, Bedroom 3, Kitchen, Family Room, Bedroom 1, Laundry, Other, Attic
Basement Full, Fully Finished
Interior
Interior Features Primary Bath(s), Kitchen - Island, Butlers Pantry, Skylight(s), Ceiling Fan(s), Attic/House Fan, Stain/Lead Glass, Stall Shower, Dining Area
Hot Water Natural Gas
Heating Gas, Forced Air
Cooling Central A/C
Flooring Wood, Fully Carpeted, Tile/Brick
Fireplaces Number 2
Fireplaces Type Marble, Gas/Propane
Equipment Built-In Range, Oven - Self Cleaning, Dishwasher, Refrigerator, Disposal, Energy Efficient Appliances, Built-In Microwave
Fireplace Y
Window Features Bay/Bow
Appliance Built-In Range, Oven - Self Cleaning, Dishwasher, Refrigerator, Disposal, Energy Efficient Appliances, Built-In Microwave
Heat Source Natural Gas
Laundry Main Floor
Exterior
Exterior Feature Patio(s)
Garage Inside Access, Garage Door Opener, Oversized
Garage Spaces 5.0
Utilities Available Cable TV
Waterfront N
Water Access N
Roof Type Pitched,Shingle
Accessibility None
Porch Patio(s)
Parking Type Driveway, Attached Garage, Other
Attached Garage 2
Total Parking Spaces 5
Garage Y
Building
Lot Description Level, Open, Front Yard, Rear Yard, SideYard(s)
Story 2
Foundation Concrete Perimeter
Sewer Public Sewer
Water Public
Architectural Style Colonial
Level or Stories 2
Additional Building Above Grade
Structure Type Cathedral Ceilings,9'+ Ceilings,High
New Construction N
Schools
Elementary Schools Eleanor Roosevelt
Middle Schools Pennwood
High Schools Pennsbury
School District Pennsbury
Others
Pets Allowed Y
Senior Community No
Tax ID 20-075-034
Ownership Fee Simple
Security Features Security System
Acceptable Financing Conventional
Listing Terms Conventional
Financing Conventional
Pets Description Case by Case Basis
Read Less Info
Want to know what your home might be worth? Contact us for a FREE valuation!

Our team is ready to help you sell your home for the highest possible price ASAP

Bought with Victoria Cohen • Coldwell Banker Hearthside

"My job is to find and attract mastery-based agents to the office, protect the culture, and make sure everyone is happy! "







