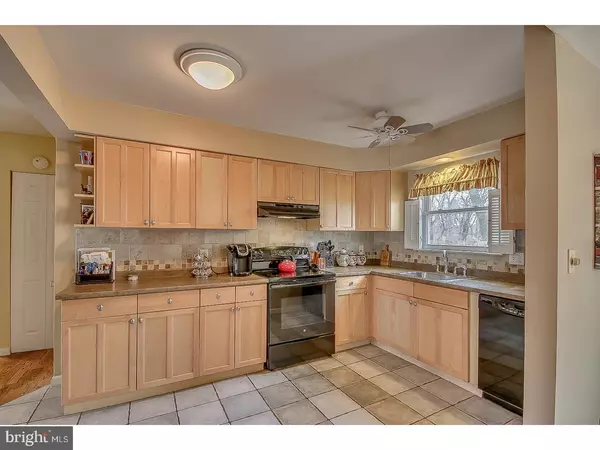$259,100
$259,000
For more information regarding the value of a property, please contact us for a free consultation.
3 Beds
2 Baths
1,550 SqFt
SOLD DATE : 03/03/2017
Key Details
Sold Price $259,100
Property Type Single Family Home
Sub Type Detached
Listing Status Sold
Purchase Type For Sale
Square Footage 1,550 sqft
Price per Sqft $167
Subdivision Stony Creek Vil
MLS Listing ID 1003139053
Sold Date 03/03/17
Style Cape Cod
Bedrooms 3
Full Baths 2
HOA Y/N N
Abv Grd Liv Area 1,550
Originating Board TREND
Year Built 1983
Annual Tax Amount $3,671
Tax Year 2017
Lot Size 7,157 Sqft
Acres 0.16
Lot Dimensions 66
Property Description
Don't miss out on this awesome 3 (or 4) bedroom single in Upper Gwynedd Township. As you enter this beautiful home you will certainly appreciate the family room with vaulted ceiling, skylights, exposed beams, random width hardwood flooring and large bay window. The first floor also features a spacious bedroom, full bathroom, an updated kitchen with lots of cabinetry, a dining area that adjoins the kitchen and a cozy living room with bay window. The dining area has a sliding glass door that leads to the private patio at the rear of the property. The main bedroom on the 2nd floor adjoins a brand new high end bathroom with double sinks, tile flooring and a corner glass shower with beautiful tile walls. Main bedroom also adjoins another room with a walk-in closet, currently being used in combination with the main bedroom for a large master suite. The final bedroom on the 2nd floor is currently being used as a home office. The 2nd floor layout provides many options. Newer 6 panel interior doors can be found throughout. Basement is partially finished, and provides plenty of storage in the laundry/utility room. This home is situated on a corner lot and has a recently paved turned driveway with access to both Stonycreek Avenue and Beth Drive. Back yard and shed are fenced in, and the neighborhood is very walkable with sidewalks. Home is conveniently located near Merck, restaurants & shopping. Schedule your private showing now.
Location
State PA
County Montgomery
Area Upper Gwynedd Twp (10656)
Zoning R3
Rooms
Other Rooms Living Room, Dining Room, Primary Bedroom, Bedroom 2, Kitchen, Family Room, Bedroom 1, Other
Basement Full
Interior
Interior Features Butlers Pantry, Skylight(s), Ceiling Fan(s), Exposed Beams
Hot Water Natural Gas
Heating Gas, Forced Air
Cooling Central A/C
Flooring Wood, Fully Carpeted, Vinyl, Tile/Brick
Equipment Built-In Range, Oven - Self Cleaning, Dishwasher, Disposal, Energy Efficient Appliances
Fireplace N
Window Features Bay/Bow,Replacement
Appliance Built-In Range, Oven - Self Cleaning, Dishwasher, Disposal, Energy Efficient Appliances
Heat Source Natural Gas
Laundry Basement
Exterior
Exterior Feature Patio(s)
Garage Spaces 3.0
Fence Other
Utilities Available Cable TV
Water Access N
Roof Type Pitched,Shingle
Accessibility None
Porch Patio(s)
Total Parking Spaces 3
Garage N
Building
Lot Description Corner, Sloping, Front Yard, Rear Yard, SideYard(s)
Story 1.5
Foundation Brick/Mortar
Sewer Public Sewer
Water Public
Architectural Style Cape Cod
Level or Stories 1.5
Additional Building Above Grade, Shed
Structure Type Cathedral Ceilings,9'+ Ceilings
New Construction N
Schools
High Schools North Penn Senior
School District North Penn
Others
Senior Community No
Tax ID 56-00-08201-626
Ownership Fee Simple
Acceptable Financing Conventional, VA, FHA 203(b)
Listing Terms Conventional, VA, FHA 203(b)
Financing Conventional,VA,FHA 203(b)
Read Less Info
Want to know what your home might be worth? Contact us for a FREE valuation!

Our team is ready to help you sell your home for the highest possible price ASAP

Bought with Howard S Schaeffer • RE/MAX Real Estate-Allentown
"My job is to find and attract mastery-based agents to the office, protect the culture, and make sure everyone is happy! "







