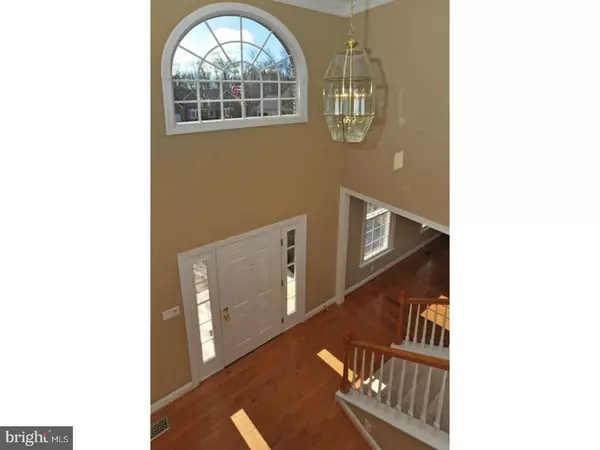$527,500
$535,000
1.4%For more information regarding the value of a property, please contact us for a free consultation.
4 Beds
3 Baths
2,922 SqFt
SOLD DATE : 03/27/2017
Key Details
Sold Price $527,500
Property Type Single Family Home
Sub Type Detached
Listing Status Sold
Purchase Type For Sale
Square Footage 2,922 sqft
Price per Sqft $180
Subdivision Springville Farm
MLS Listing ID 1003141291
Sold Date 03/27/17
Style Colonial
Bedrooms 4
Full Baths 2
Half Baths 1
HOA Y/N N
Abv Grd Liv Area 2,922
Originating Board TREND
Year Built 2005
Annual Tax Amount $6,735
Tax Year 2017
Lot Size 0.360 Acres
Acres 0.36
Lot Dimensions 57
Property Description
(The open house has been canceled, house is under contract as of 2-12-17)January 2017 upgrades and improvements: Brand new Bruce hardwood flooring installed in the living room and dining room. Brand new granite counter tops, w/ brand new double sink and faucet, installed in the kitchen including the island and desk area. Brand new subway tile back splash installed in the kitchen. The following rooms have just been professionally painted: study, dining room, kitchen, breakfast room, family room stairs and family room accent wall, laundry room, 2nd floor hall bath, garage walls and floor, and basement floor. Late 2016 upgrades and improvements: Samsung stainless steel kitchen appliances installed including gas cook top/oven, mounted microwave, dishwasher, and side-by-side refrigerator with ice maker. Bedrooms 2, 3, & 4 were also professionally painted in 2016. Built 12 years ago, this home sits on a premium lot at the end of a cul-de-sac. All brink facade. The 1st floor features 9 foot ceilings. The house features Anderson Windows and sliders throughout. Wood flooring in foyer, study, powder room, kitchen, and breakfast room. Upgraded cherry kitchen cabinets. Green house window above kitchen sink. Large sun room w/ ceiling fan/light fixture off dining room has full basement foundation underneath. The family room was extended two feet, has a gas fireplace , and full back staircase. All four bedrooms have ceiling fans with light fixtures. Step down to the large paver patio from kitchen and sun room. 2-car garage features two doors each with automatic door openers and side door for easy access to side of house. The extra foot deep unfinished basement has a Bilco door for outside access. Most of the utilities are gas fueled: heater, oven/stove, fireplace, dryer, & water heater. Located not far from entrances to the 202 ByWay and Route 309 and the new Montgomery Township Community and Recreation Center.
Location
State PA
County Montgomery
Area Montgomery Twp (10646)
Zoning R1
Rooms
Other Rooms Living Room, Dining Room, Primary Bedroom, Bedroom 2, Bedroom 3, Kitchen, Family Room, Bedroom 1, Other, Attic
Basement Full, Unfinished, Outside Entrance
Interior
Interior Features Primary Bath(s), Kitchen - Island, Butlers Pantry, Skylight(s), Ceiling Fan(s), Stall Shower, Dining Area
Hot Water Natural Gas
Heating Gas, Forced Air
Cooling Central A/C
Flooring Wood, Fully Carpeted, Vinyl, Tile/Brick
Fireplaces Number 1
Fireplaces Type Gas/Propane
Equipment Oven - Wall, Dishwasher, Disposal, Built-In Microwave
Fireplace Y
Appliance Oven - Wall, Dishwasher, Disposal, Built-In Microwave
Heat Source Natural Gas
Laundry Main Floor
Exterior
Exterior Feature Patio(s), Porch(es)
Parking Features Inside Access, Garage Door Opener
Garage Spaces 5.0
Utilities Available Cable TV
Water Access N
Roof Type Pitched,Shingle
Accessibility None
Porch Patio(s), Porch(es)
Attached Garage 2
Total Parking Spaces 5
Garage Y
Building
Lot Description Cul-de-sac, Level, Open, Front Yard, Rear Yard, SideYard(s)
Story 2
Foundation Concrete Perimeter
Sewer Public Sewer
Water Public
Architectural Style Colonial
Level or Stories 2
Additional Building Above Grade
Structure Type Cathedral Ceilings,9'+ Ceilings
New Construction N
Schools
Elementary Schools Montgomery
Middle Schools Pennbrook
High Schools North Penn Senior
School District North Penn
Others
Senior Community No
Tax ID 46-00-03487-049
Ownership Fee Simple
Acceptable Financing Conventional, VA
Listing Terms Conventional, VA
Financing Conventional,VA
Read Less Info
Want to know what your home might be worth? Contact us for a FREE valuation!

Our team is ready to help you sell your home for the highest possible price ASAP

Bought with Chris Griswold • Keller Williams Real Estate-Horsham
"My job is to find and attract mastery-based agents to the office, protect the culture, and make sure everyone is happy! "







