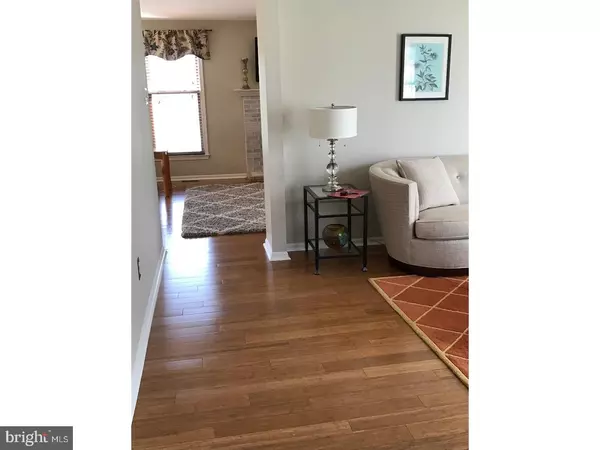$414,500
$414,500
For more information regarding the value of a property, please contact us for a free consultation.
4 Beds
3 Baths
2,604 SqFt
SOLD DATE : 06/23/2017
Key Details
Sold Price $414,500
Property Type Single Family Home
Sub Type Detached
Listing Status Sold
Purchase Type For Sale
Square Footage 2,604 sqft
Price per Sqft $159
Subdivision Charlestowne
MLS Listing ID 1003157967
Sold Date 06/23/17
Style Colonial
Bedrooms 4
Full Baths 2
Half Baths 1
HOA Fees $8/ann
HOA Y/N Y
Abv Grd Liv Area 2,204
Originating Board TREND
Year Built 1993
Annual Tax Amount $5,442
Tax Year 2017
Lot Size 0.285 Acres
Acres 0.28
Lot Dimensions 80X155
Property Description
Amazing Opportunity in Sought After Charlestown Community, Meticulously Maintained and Move In Ready, Gracious Entrance Foyer, Beautiful New Hardwood Floors on the First Level Living Room, Dining Room and Family Room w/Fireplace and Ceiling Fan, Kitchen with Granite Counter Top, New SLiding Door off Breakfast Area to Newly Stained Party Size Deck, Newly Finished Carpeted Basement with Egress Window Currently Childrens Play Area or your own Media Room, Basement Mechanical Room with Plenty of Room for Storage,Second Story Lovely Master Suite Features Walk In Closet, Master Bath Soaking Tub and Double Sink,Three Additional Bedrooms and a Hall Bath with Double Sink Complete the Second Level,All Bedrooms Have Ceiling Fans, Attached Garage with Insulated Garage Doors Enters the Home thru the Mud/Laundry Rm, Outside a Beautiful Level Yard, New Shed, New Roof, New Siding with Foam Insulation for Energy Efficiency, All this Just Minutes from the Penna. Turnpike, Not to Be Missed!!!
Location
State PA
County Montgomery
Area Towamencin Twp (10653)
Zoning MRC
Rooms
Other Rooms Living Room, Dining Room, Primary Bedroom, Bedroom 2, Bedroom 3, Kitchen, Family Room, Bedroom 1, Laundry, Other, Attic
Basement Full
Interior
Interior Features Primary Bath(s), Dining Area
Hot Water Natural Gas
Heating Gas, Forced Air
Cooling Central A/C
Flooring Wood, Fully Carpeted, Tile/Brick
Fireplaces Number 1
Fireplaces Type Gas/Propane
Equipment Oven - Self Cleaning, Dishwasher, Built-In Microwave
Fireplace Y
Appliance Oven - Self Cleaning, Dishwasher, Built-In Microwave
Heat Source Natural Gas
Laundry Main Floor
Exterior
Exterior Feature Deck(s)
Garage Spaces 5.0
Utilities Available Cable TV
Waterfront N
Water Access N
Roof Type Shingle
Accessibility None
Porch Deck(s)
Parking Type Driveway, Attached Garage
Attached Garage 2
Total Parking Spaces 5
Garage Y
Building
Lot Description Level
Story 2
Foundation Concrete Perimeter
Sewer Public Sewer
Water Public
Architectural Style Colonial
Level or Stories 2
Additional Building Above Grade, Below Grade, Shed
New Construction N
Schools
High Schools North Penn Senior
School District North Penn
Others
HOA Fee Include Common Area Maintenance
Senior Community No
Tax ID 53-00-07252-345
Ownership Fee Simple
Acceptable Financing Conventional, VA, FHA 203(b)
Listing Terms Conventional, VA, FHA 203(b)
Financing Conventional,VA,FHA 203(b)
Read Less Info
Want to know what your home might be worth? Contact us for a FREE valuation!

Our team is ready to help you sell your home for the highest possible price ASAP

Bought with Michael J Sroka • Keller Williams Main Line

"My job is to find and attract mastery-based agents to the office, protect the culture, and make sure everyone is happy! "







