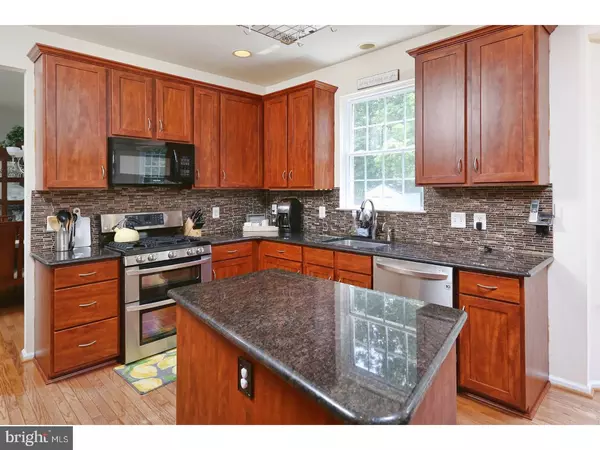$315,000
$319,999
1.6%For more information regarding the value of a property, please contact us for a free consultation.
4 Beds
4 Baths
10,500 Sqft Lot
SOLD DATE : 09/15/2017
Key Details
Sold Price $315,000
Property Type Single Family Home
Sub Type Detached
Listing Status Sold
Purchase Type For Sale
Subdivision Cobblestone Farms
MLS Listing ID 1003185915
Sold Date 09/15/17
Style Colonial
Bedrooms 4
Full Baths 2
Half Baths 2
HOA Y/N N
Originating Board TREND
Year Built 2001
Annual Tax Amount $10,416
Tax Year 2016
Lot Size 10,500 Sqft
Acres 0.24
Lot Dimensions 80X148
Property Description
Energy Star Home!!Just Move-In And Enjoy This Stunning Home Located in the Desired Cobblestone Farms Neighborhood. Situated on a Gorgeous Wooded .24 Acre Lot in a Cul-De-Sac Location. From The Moment You Enter This Home You Will Be Wowed By its Elegant 2 Story Open Foyer, Stately Columns and Hardwood Flooring. This Gourmet Kitchen Will Inspire Your Inner Chef!! 42" Maple Cabinets with Crown Molding,Mosaic Tile backsplash, Under Cabinet Lighting, Granite Counter Tops, Hardwood Flooring, Center Island, Pot Rack, Stainless Steel 5 Burner Cooktop, Convection Oven & Built-in Microwave. Stainless Steel Dishwasher, Wine Rack, Recessed Lighting, Deep Bowl Stainless Steel Sink with Hot Water Dispenser. Breakfast Nook with Bay Window and Custom Light Fixture. Open Family Room, Hardwood Flooring, Recessed Lighting, Custom Paint Colors, Floor To Ceiling Stone Gas Fireplace, Triple Sliding Glass Doors. Remodeled Half Bathroom Features Custom Vanity, with Vessel Sink and Tiled Flooring. Mud Room with Side Door Entry, Inside Access To the 2 Car Garage with Electric Garage Door Opener And An Amazing 2nd Floor Loft For Storage!! Retreat To The Master Suite And Enjoy This GORGEOUS Newly RENOVATED Bathroom. Grand Double Door Entry Leads You To This Relaxing Soaking Tub Surrounded By SUBWAY TILE, Elliptical Window, Vaulted Ceilings, Gorgeous NEW SUBWAY TILED SHOWER with Custom Niches and Glass Doors, NEW Farmhouse Gray Engineered Hardwood Flooring, New Double Vanity with GRANITE Counter Tops and Soothing Paint Colors. Bright and Airy Master Bedroom Features, Plenty of Closet Space A Walk-in Closet and a 2nd Closet, Hardwood Flooring, Ceiling Fan and Beautiful Corner Windows. 3 Other Spacious Bedrooms. Newly RENOVATED CENTER HALL BATH With Gorgeous Tile!! Custom Double Vanities, Framed Mirrors, and New Light Fixtures. Partial Basement is Finished with a 22 x 17 Great Room with Carpet Flooring, Recessed Lighting, Newly Renovated Half Bathroom and Spacious Office. This meticulously cared for Home is Set on its Well Manicured Lot With Freshly Mulched Flower Beds, Sprinkler System, Shed, Sculpted EP Henry Patio Surrounded By a Private Wooded Back Yard. This Magnificent Home Also Includes Extra Insulation Over Garage, This is an ENERGY STAR HOME Under Warranty Until 6/2019. 3YR Old Condensing AC Unit, 3YR Old Programmable Thermostat 3 YR Old Furnace, 3YR Old Indoor Coil. And, A 1 year Home Warranty Included!! Hurry, This Home Won't Last!!
Location
State NJ
County Camden
Area Gloucester Twp (20415)
Zoning R
Direction Southwest
Rooms
Other Rooms Living Room, Dining Room, Primary Bedroom, Bedroom 2, Bedroom 3, Kitchen, Family Room, Bedroom 1, Laundry, Other
Basement Partial, Fully Finished
Interior
Interior Features Primary Bath(s), Kitchen - Island, Butlers Pantry, Ceiling Fan(s), WhirlPool/HotTub, Sprinkler System, Stall Shower, Breakfast Area
Hot Water Natural Gas
Heating Gas, Forced Air, Energy Star Heating System, Programmable Thermostat
Cooling Central A/C, Energy Star Cooling System
Flooring Wood, Fully Carpeted, Tile/Brick
Fireplaces Number 1
Fireplaces Type Stone, Gas/Propane
Equipment Built-In Range, Oven - Double, Oven - Self Cleaning, Commercial Range, Dishwasher, Disposal, Energy Efficient Appliances, Built-In Microwave
Fireplace Y
Window Features Bay/Bow
Appliance Built-In Range, Oven - Double, Oven - Self Cleaning, Commercial Range, Dishwasher, Disposal, Energy Efficient Appliances, Built-In Microwave
Heat Source Natural Gas
Laundry Main Floor
Exterior
Exterior Feature Patio(s)
Parking Features Inside Access, Garage Door Opener
Garage Spaces 5.0
Utilities Available Cable TV
Water Access N
Roof Type Pitched,Shingle
Accessibility None
Porch Patio(s)
Attached Garage 2
Total Parking Spaces 5
Garage Y
Building
Lot Description Level, Open, Trees/Wooded, Front Yard, Rear Yard, SideYard(s)
Story 2
Foundation Concrete Perimeter
Sewer Public Sewer
Water Public
Architectural Style Colonial
Level or Stories 2
Structure Type Cathedral Ceilings,9'+ Ceilings,High
New Construction N
Schools
School District Black Horse Pike Regional Schools
Others
Senior Community No
Tax ID 15-18304-00044
Ownership Fee Simple
Acceptable Financing Conventional, VA, FHA 203(b)
Listing Terms Conventional, VA, FHA 203(b)
Financing Conventional,VA,FHA 203(b)
Read Less Info
Want to know what your home might be worth? Contact us for a FREE valuation!

Our team is ready to help you sell your home for the highest possible price ASAP

Bought with Michelle R Konefsky-Roberts • Keller Williams Realty - Cherry Hill
"My job is to find and attract mastery-based agents to the office, protect the culture, and make sure everyone is happy! "







