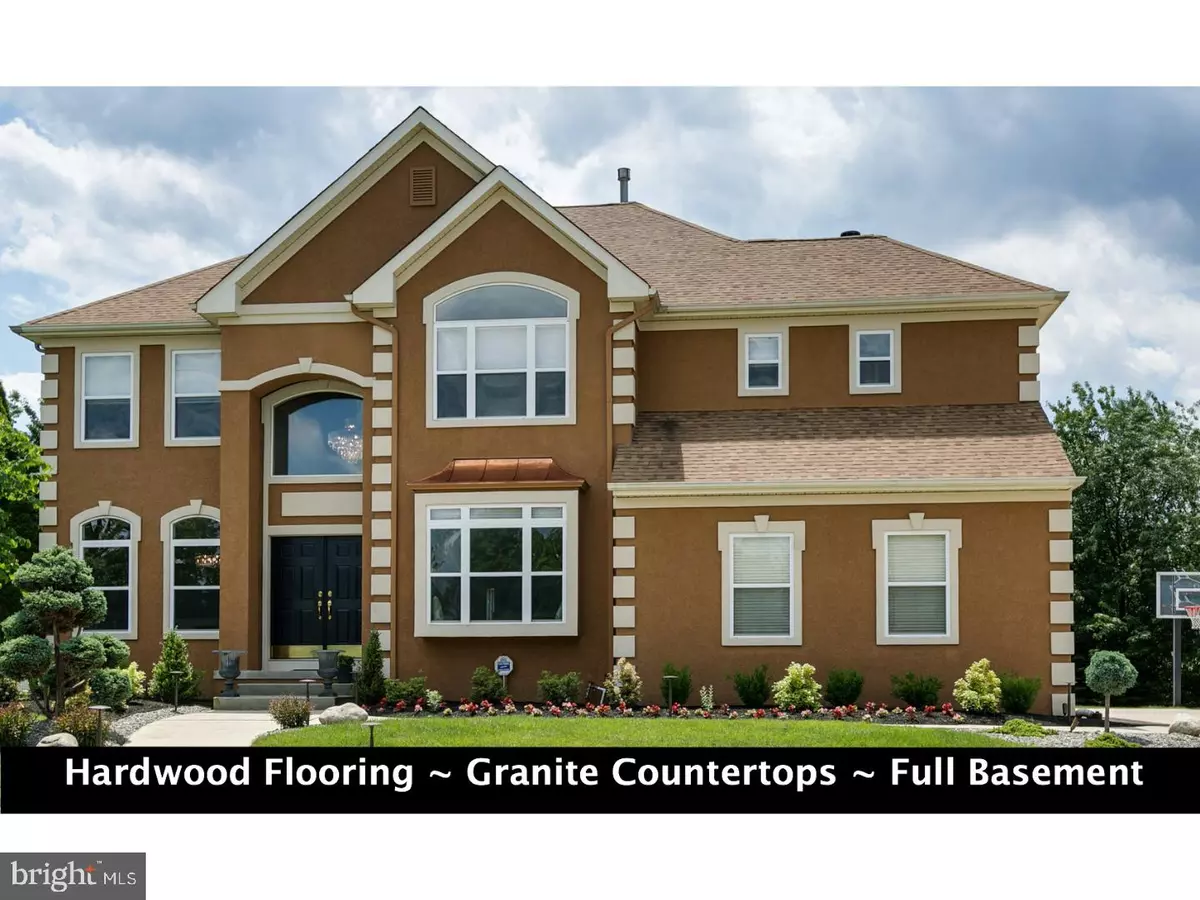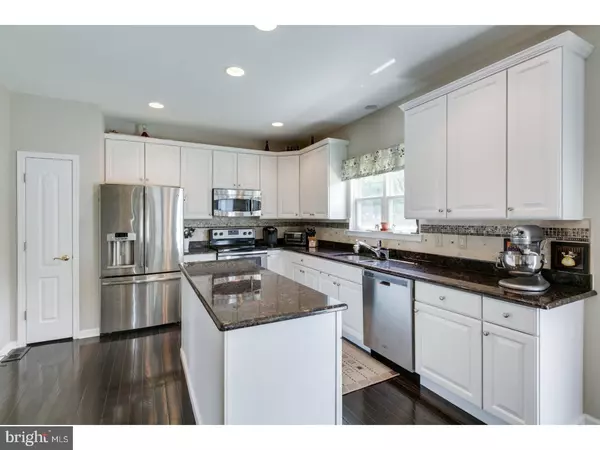$535,000
$549,000
2.6%For more information regarding the value of a property, please contact us for a free consultation.
4 Beds
3 Baths
4,572 SqFt
SOLD DATE : 08/18/2017
Key Details
Sold Price $535,000
Property Type Single Family Home
Sub Type Detached
Listing Status Sold
Purchase Type For Sale
Square Footage 4,572 sqft
Price per Sqft $117
Subdivision Short Hills
MLS Listing ID 1003186455
Sold Date 08/18/17
Style Colonial,Traditional
Bedrooms 4
Full Baths 2
Half Baths 1
HOA Y/N N
Abv Grd Liv Area 2,907
Originating Board TREND
Year Built 2000
Annual Tax Amount $16,686
Tax Year 2016
Lot Size 0.395 Acres
Acres 0.4
Lot Dimensions 109X158
Property Description
Gorgeous Kensington Model Home with 4 Bedrooms and 2.5 Bathrooms Located in the Desirable Short Hills Neighborhood of Cherry Hill! Enter into the Grand Two Story Foyer and Take In the Beautiful Hardwood Flooring, Wainscoting Wall Detailed, Extra Wide Baseboards, Crown Molding and More! The Open Concept Main Level of this Home Offers a Front Living Room, Large Dining Room, Beautiful Eat In Kitchen with White Cabinetry, Onyx Granite Countertops, Detailed Tile Backsplash, Center Island, Pantry and a Full Stainless Steel Appliance Package Including a Side by Side Refrigerator with Water Feature and Pull Out Bottom Freezer, Gas Range, Dishwasher and Built In Microwave. Step Down Into the Family Room with Vaulted Ceilings and Philips Hue Lighting System, Marble Fireplace with Dramatic Wainscoting Detail, and Large Windows with New Trim. Relax and Enjoy the Outdoors All Year Long in the Beautiful Sunroom with a Vaulted Ceiling! Main Level Also Features an Updated Half Bathroom, Laundry Room and Mud Room that Leads into the Huge 2 Car Garage. The Upper Level Offers a Luxurious Master Suite Through Double Doors with Plenty of Natural Light Shining In, The Room Offers 2 Large Walk In Closets and a Dressing or Sitting Area. The Completely Remodeled Master Bathroom Features a Stunning Double Vanity from Restoration Hardware with Marble Countertops, Walk In Shower With Rain Fall Shower Head Feature, Modern Bathtub, Separate Toilet Room and Heated Floors. Three More Spacious Bedrooms all with Ceiling Fans and an Updated Main Bathroom with Walk In Glass Shower Stall and a Double Vanity With Marble Countertop. The Spacious Basement of the Home is Ready to Be Finished with High Ceilings and Plumbing Available for a Bathroom Addition if Desired. The Yard Features a 6 Foot Privacy Fence Surrounding the Almost 1/2 Acre Lot! Professionally Landscaped Yard with Low Voltage LED Kichler Outdoor Lighting System Bluetooth Controlled via Mobile App, Sprinkler System, and all Drains Have Been Dug Underground and Away from the Home to Ensure a Completely Dry Interior. The Home Boasts Recessed LED Lighting, Freshly Painted Throughout, New Carpet and All New Stunning Light Fixtures and Ceiling Fans. Located in a Cul De Sac for Privacy and Plenty of Parking! Convenient to Shopping and Dining Attractions with Easy Access to Major Highway and in an Award Winning School District!
Location
State NJ
County Camden
Area Cherry Hill Twp (20409)
Zoning RES
Rooms
Other Rooms Living Room, Dining Room, Primary Bedroom, Bedroom 2, Bedroom 3, Kitchen, Family Room, Bedroom 1, Other, Attic
Basement Full, Unfinished
Interior
Interior Features Primary Bath(s), Kitchen - Island, Butlers Pantry, Skylight(s), Sprinkler System, Stall Shower, Kitchen - Eat-In
Hot Water Natural Gas
Heating Gas, Forced Air
Cooling Central A/C
Flooring Wood, Fully Carpeted, Tile/Brick
Fireplaces Number 1
Fireplaces Type Marble
Equipment Built-In Range, Oven - Self Cleaning, Dishwasher, Refrigerator, Disposal, Energy Efficient Appliances, Built-In Microwave
Fireplace Y
Appliance Built-In Range, Oven - Self Cleaning, Dishwasher, Refrigerator, Disposal, Energy Efficient Appliances, Built-In Microwave
Heat Source Natural Gas
Laundry Main Floor
Exterior
Parking Features Inside Access, Garage Door Opener, Oversized
Garage Spaces 5.0
Fence Other
Utilities Available Cable TV
Water Access N
Roof Type Pitched,Shingle
Accessibility None
Attached Garage 2
Total Parking Spaces 5
Garage Y
Building
Lot Description Cul-de-sac, Front Yard, Rear Yard, SideYard(s)
Story 2
Sewer Public Sewer
Water Public
Architectural Style Colonial, Traditional
Level or Stories 2
Additional Building Above Grade, Below Grade
Structure Type Cathedral Ceilings,9'+ Ceilings
New Construction N
Schools
School District Cherry Hill Township Public Schools
Others
Senior Community No
Tax ID 09-00521 09-00127
Ownership Fee Simple
Security Features Security System
Acceptable Financing Conventional, VA, FHA 203(b)
Listing Terms Conventional, VA, FHA 203(b)
Financing Conventional,VA,FHA 203(b)
Read Less Info
Want to know what your home might be worth? Contact us for a FREE valuation!

Our team is ready to help you sell your home for the highest possible price ASAP

Bought with Julie C Bellace • Keller Williams Realty - Cherry Hill
"My job is to find and attract mastery-based agents to the office, protect the culture, and make sure everyone is happy! "







