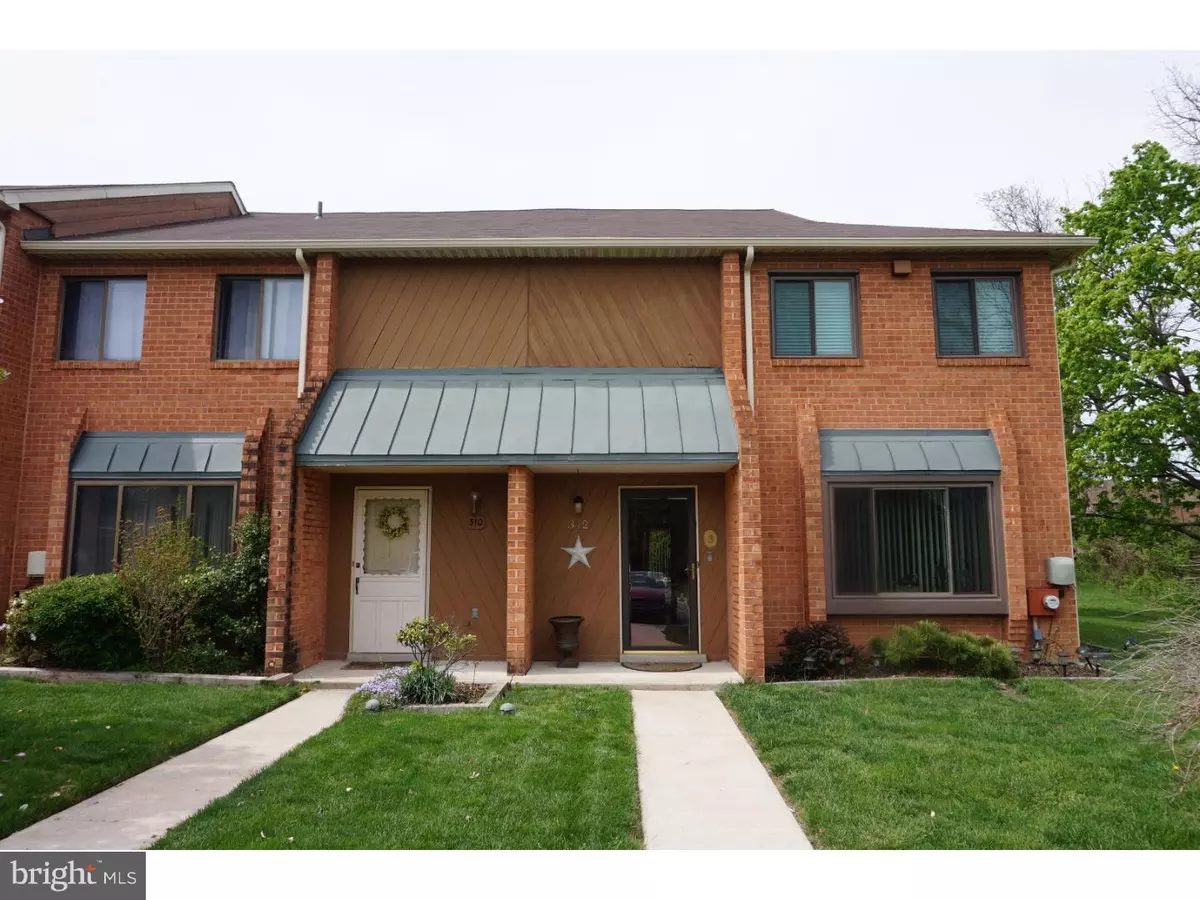$242,550
$249,800
2.9%For more information regarding the value of a property, please contact us for a free consultation.
3 Beds
3 Baths
1,760 SqFt
SOLD DATE : 07/11/2017
Key Details
Sold Price $242,550
Property Type Townhouse
Sub Type Interior Row/Townhouse
Listing Status Sold
Purchase Type For Sale
Square Footage 1,760 sqft
Price per Sqft $137
Subdivision Rhondda
MLS Listing ID 1003201293
Sold Date 07/11/17
Style Colonial,Traditional
Bedrooms 3
Full Baths 2
Half Baths 1
HOA Fees $62/mo
HOA Y/N Y
Abv Grd Liv Area 1,760
Originating Board TREND
Year Built 1983
Annual Tax Amount $3,496
Tax Year 2017
Lot Size 7,800 Sqft
Acres 0.18
Property Description
Uwchlan Township!! Rhondda Development!! End Unit Surrounded and Adjacent to 2.5 Acres of Open Space. Nicely Maintained and move in ready!! Welcome to 312 N Snowden Ct, Exton. Home Features: Open Floor Plan, Hardwood Floors, Deep Set Window, Newer E-I Kitchen and Brick Fireplace. First Floor Features: Foyer with Center Hall and Open Staircase, Powder Room, Dining Room with Picture Window, Country E-I Kitchen with Nook, Living Room with Brick Fireplace, Large Deep Set Picture Window and Slider to Brick Patio. Second Floor Features: Master Bedroom with Tile Master Bath and Walk in Closet, 2 Additional Bedrooms, Laundry Room and Hall Bath. Pull Down Steps to Floored Attic for Storage. NEW: HVAC Lennox 2014 ($10,000), Windows "Veit" 2007 ($6,000), Roof 2015 Amish Roofing Contractor, Shed with Footings 2015. HOA Includes: Common Area, Lawn, Snow Removal, 2 Lakes with Dock, Pool, Tennis, Club House and Tots Playground. Seller Maintains Lawn and Snow Removal on Sidewalks. Conveniently Located to YMCA, Tennis Addiction, Power Play Ice Rink, Sports Fields, Whitford, Downingtown and Pennypacker Country Clubs, Parks, Trails, Restaurants, Shopping, Downtown West Chester, King of Prussia, Exton Mall, Exton Train Station and All Major Routes Including Rte. 30 Bypass, Rte. 100, Rte. 202 and Pennsylvania Turnpike.
Location
State PA
County Chester
Area Uwchlan Twp (10333)
Zoning R1
Rooms
Other Rooms Living Room, Dining Room, Primary Bedroom, Bedroom 2, Kitchen, Family Room, Bedroom 1, Laundry, Other, Attic
Interior
Interior Features Primary Bath(s), Ceiling Fan(s), Kitchen - Eat-In
Hot Water Electric
Heating Heat Pump - Electric BackUp, Forced Air
Cooling Central A/C
Flooring Wood, Fully Carpeted, Tile/Brick
Fireplaces Number 1
Fireplaces Type Brick
Equipment Oven - Self Cleaning, Dishwasher, Disposal
Fireplace Y
Window Features Energy Efficient,Replacement
Appliance Oven - Self Cleaning, Dishwasher, Disposal
Laundry Upper Floor
Exterior
Exterior Feature Patio(s)
Utilities Available Cable TV
Amenities Available Swimming Pool, Tennis Courts, Club House, Tot Lots/Playground
Water Access N
Roof Type Pitched
Accessibility None
Porch Patio(s)
Garage N
Building
Lot Description Corner, Level, Open, Front Yard, Rear Yard, SideYard(s)
Story 2
Foundation Brick/Mortar
Sewer Public Sewer
Water Public
Architectural Style Colonial, Traditional
Level or Stories 2
Additional Building Above Grade
New Construction N
Schools
School District Downingtown Area
Others
HOA Fee Include Pool(s),Common Area Maintenance,Insurance
Senior Community No
Tax ID 33-05F-0224
Ownership Fee Simple
Acceptable Financing Conventional, VA, FHA 203(b)
Listing Terms Conventional, VA, FHA 203(b)
Financing Conventional,VA,FHA 203(b)
Read Less Info
Want to know what your home might be worth? Contact us for a FREE valuation!

Our team is ready to help you sell your home for the highest possible price ASAP

Bought with John Guerrera • RE/MAX Action Associates
"My job is to find and attract mastery-based agents to the office, protect the culture, and make sure everyone is happy! "







