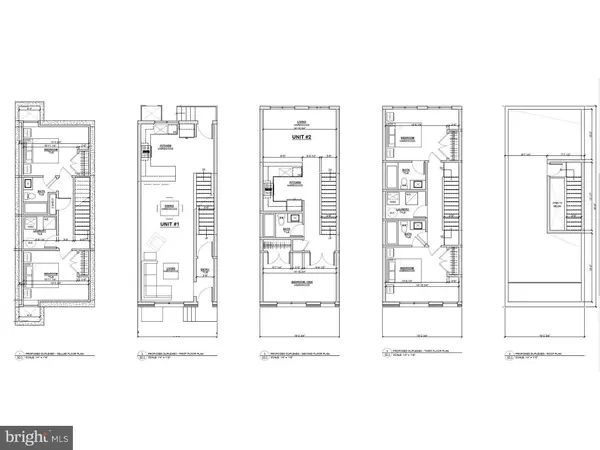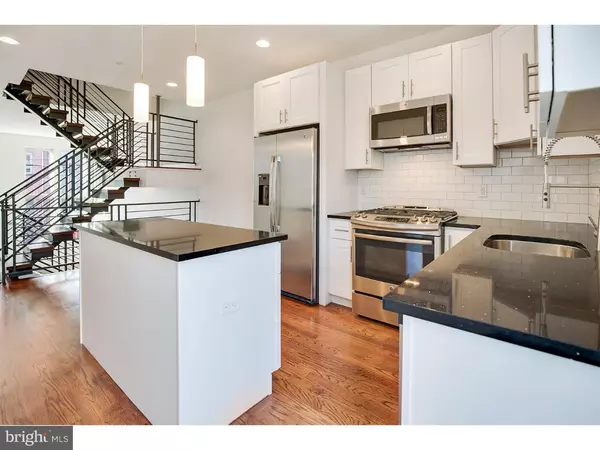$325,000
$340,000
4.4%For more information regarding the value of a property, please contact us for a free consultation.
3 Beds
3 Baths
14,670 SqFt
SOLD DATE : 07/01/2017
Key Details
Sold Price $325,000
Property Type Townhouse
Sub Type Interior Row/Townhouse
Listing Status Sold
Purchase Type For Sale
Square Footage 14,670 sqft
Price per Sqft $22
Subdivision Olde Kensington
MLS Listing ID 1003642711
Sold Date 07/01/17
Style Contemporary
Bedrooms 3
Full Baths 3
HOA Fees $228/mo
HOA Y/N N
Abv Grd Liv Area 14,670
Originating Board TREND
Year Built 2016
Annual Tax Amount $4,107
Tax Year 2017
Lot Size 5,440 Sqft
Acres 0.12
Lot Dimensions 68X80
Property Description
Unit 4 is an upper level condo unit in this amazing new construction project in Old Kensington. These duplexes will have private, gated entry and parking spaces are available as an upgrade! Inquire with the agent regarding parking space pricing. This spacious condo opens up to the wide open living room where sunlight flows in from the large windows on to the finished on site hardwoods. Early buyers will have the option to upgrade their floor stain! The kitchen will be finished with quartz counter tops and all stainless steel GE appliances. Buyers will have the option to choose from the builder's selections for the kitchen finishes! The first full bathroom is located just off of the kitchen and will feature porcelain tile throughout. The first bedroom over looks Mascher St from the first floor and has ample space along with a large closet. Heading upstairs you will find two more bedrooms book-ending the layout with two more full bathrooms and a laundry room in between. One more trip upstairs leads you to the private roof deck with panoramic views! Perfect for entertaining and taking in the summer night sunsets! **Photos are of another recently completed project by the same builder.**Builder's AOS listed under Documents Section.** 10 Year Tax Abatement applied for and is being processed.
Location
State PA
County Philadelphia
Area 19122 (19122)
Zoning I2
Rooms
Other Rooms Living Room, Dining Room, Primary Bedroom, Bedroom 2, Kitchen, Family Room, Bedroom 1
Interior
Interior Features Dining Area
Hot Water Natural Gas
Heating Gas
Cooling Central A/C
Fireplace N
Heat Source Natural Gas
Laundry Upper Floor
Exterior
Garage Spaces 2.0
Waterfront N
Water Access N
Accessibility None
Parking Type On Street
Total Parking Spaces 2
Garage N
Building
Story 3+
Sewer Public Sewer
Water Public
Architectural Style Contemporary
Level or Stories 3+
Additional Building Above Grade
New Construction Y
Schools
School District The School District Of Philadelphia
Others
Senior Community No
Tax ID 884343115
Ownership Fee Simple
Read Less Info
Want to know what your home might be worth? Contact us for a FREE valuation!

Our team is ready to help you sell your home for the highest possible price ASAP

Bought with Michael N Kind • Keller Williams Philadelphia

"My job is to find and attract mastery-based agents to the office, protect the culture, and make sure everyone is happy! "







