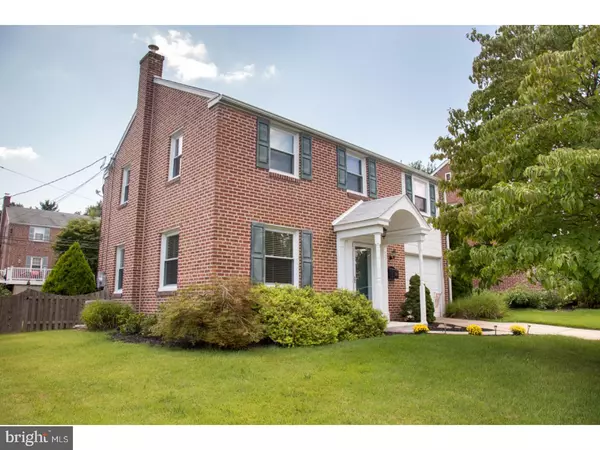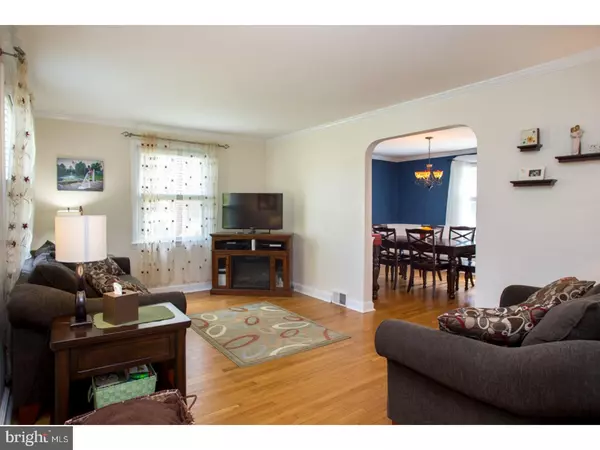$339,900
$339,900
For more information regarding the value of a property, please contact us for a free consultation.
3 Beds
2 Baths
1,522 SqFt
SOLD DATE : 07/27/2017
Key Details
Sold Price $339,900
Property Type Single Family Home
Sub Type Detached
Listing Status Sold
Purchase Type For Sale
Square Footage 1,522 sqft
Price per Sqft $223
Subdivision Woodmere
MLS Listing ID 1003668887
Sold Date 07/27/17
Style Traditional
Bedrooms 3
Full Baths 2
HOA Y/N N
Abv Grd Liv Area 1,522
Originating Board TREND
Year Built 1940
Annual Tax Amount $5,957
Tax Year 2017
Lot Size 5,271 Sqft
Acres 0.12
Lot Dimensions 52X105
Property Description
A new Portico welcomes you to this updated traditional brick colonial maintenance free home in Woodmere Park. This home is located in a quiet, desirable neighborhood in Havertown with three bedrooms, two full baths, and a finished basement. The house has a fenced flat yard, Trex deck and complimentary landscaping, so get ready for barbeque season! Step inside to see the refinished hardwood floors throughout, the bright living room with crown molding, the dining room has crown molding with sharp, clean wainscoting and coat closet. Marvel at the new kitchen with breakfast bar, pendant lighting, generous 36" espresso cabinets, travertine back splash, granite counters, stainless steel appliances, and pantry. Exterior French single door leads to the deck and another interior French door leads you into a finished basement with new carpet, neutral colors, a full bathroom and laundry room. The second floor consists of three generous bedrooms with sunlit windows and generous closets. Bedroom two has beadboard with chair rail. The front master bedroom is so generous, it houses a king size bed with night tables comfortably. The third spacious bedroom has a walk-in closet. Updated hall bath completes the second floor. Other upgrades include newer windows, hardwood floors, new vinyl siding, replaced trim baseboard, overhead fans in master and bedroom #2. Storage is available in remaining portion of garage. The house is conveniently located and walkable to the Middle and High schools, shopping, and trains. Welcome home!
Location
State PA
County Delaware
Area Haverford Twp (10422)
Zoning RES
Rooms
Other Rooms Living Room, Dining Room, Primary Bedroom, Bedroom 2, Kitchen, Family Room, Bedroom 1, Attic
Basement Full, Fully Finished
Interior
Interior Features Kitchen - Eat-In
Hot Water Natural Gas
Heating Gas, Forced Air
Cooling Central A/C
Flooring Wood
Equipment Oven - Self Cleaning, Dishwasher, Disposal, Built-In Microwave
Fireplace N
Appliance Oven - Self Cleaning, Dishwasher, Disposal, Built-In Microwave
Heat Source Natural Gas
Laundry Lower Floor
Exterior
Exterior Feature Deck(s)
Garage Spaces 3.0
Utilities Available Cable TV
Water Access N
Roof Type Shingle
Accessibility None
Porch Deck(s)
Total Parking Spaces 3
Garage N
Building
Lot Description Level
Story 2
Sewer Public Sewer
Water Public
Architectural Style Traditional
Level or Stories 2
Additional Building Above Grade
New Construction N
Schools
Middle Schools Haverford
High Schools Haverford Senior
School District Haverford Township
Others
Senior Community No
Tax ID 22-07-00300-00
Ownership Fee Simple
Read Less Info
Want to know what your home might be worth? Contact us for a FREE valuation!

Our team is ready to help you sell your home for the highest possible price ASAP

Bought with Edward M Schmidt • Coldwell Banker Realty
"My job is to find and attract mastery-based agents to the office, protect the culture, and make sure everyone is happy! "







