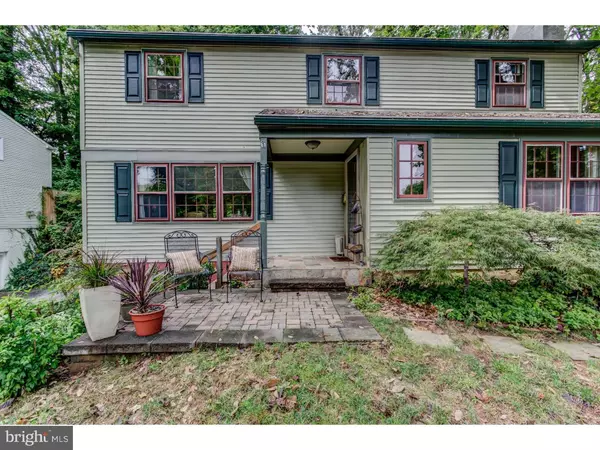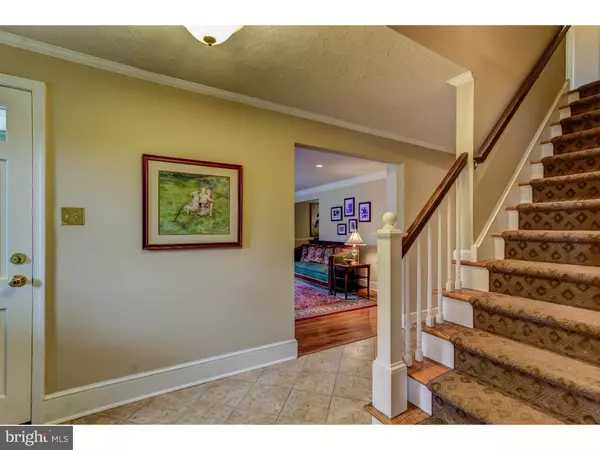$572,000
$579,000
1.2%For more information regarding the value of a property, please contact us for a free consultation.
5 Beds
3 Baths
2,280 SqFt
SOLD DATE : 12/15/2016
Key Details
Sold Price $572,000
Property Type Single Family Home
Sub Type Detached
Listing Status Sold
Purchase Type For Sale
Square Footage 2,280 sqft
Price per Sqft $250
Subdivision None Available
MLS Listing ID 1003936559
Sold Date 12/15/16
Style Colonial
Bedrooms 5
Full Baths 2
Half Baths 1
HOA Y/N N
Abv Grd Liv Area 2,280
Originating Board TREND
Year Built 1965
Annual Tax Amount $7,452
Tax Year 2016
Lot Size 9,104 Sqft
Acres 0.21
Lot Dimensions 75X150
Property Description
Welcome to 74 Oakford Road in the West Wayne section of Radnor Township. Completely updated 5 Bedroom Colonial in a wonderful neighborhood. Walk to Wayne Elementary, local parks & fields, as well as sidewalks that lead you into the town of Wayne. Tastefully decorated, updated & well maintained. This home has all of the upgrades you could want, as well as private backyard. Professionally hardscaped and landscaped the yard for an inviting scenic retreat. Slate steps welcome you in. The first floor has wonderful living space and flow. It includes a foyer, large family room, eat-in kitchen, formal dining room, spacious living room, powder room & first floor laundry room. Hardwood floors throughout with the tile floors in the foyer, kitchen and bathrooms. Envision yourself relaxing in the family room, the gas fireplace going while watching the football game. The brick and white paneling surrounding the vent less gas fireplace is the centerpiece of the family room. The Kitchen, off the family room, has custom solid cherry cabinets, new stainless appliances, granite countertops, backsplash and breakfast area with a bay window. Lots of counter space, cabinetry, and gas cooking add to this gorgeous kitchen. The formal Living Room has built- ins as well as large bay window with a beautiful view. Off the Kitchen and Living Room is the formal Dining Room, with side bay windows and door out to the back patio and yard. Renovated powder room with white bead board, and a separate laundry room complete the first floor. The Second floor features a large master suite with an expanded master bath. Walk into to granite topped double sink with cabinet, closet for more space and a beautiful shower done with river rocks and sandstone tile. There are 4 additional generous size bedrooms, and updated Full Bath with double sink and white subway tile shower. Finished Basement has built in tv cabinetry as well as a built in desk and several closets for storage. Access to the 2 car garage. Many improvements and upgrades have been made, including; high efficiency multi-stage Heat Pump with a gas back up computer controlled HVAC, attic insulation upgraded to 16" as well as the insulation above the garage; an energy and money savings. Nice crown molding and upgraded floor molding throughout. The Backyard has been professionally hardscaped to include a hot tub spa, fire pit area and a grassy area to relax on the hammock. The owners have proudly and meticulously maintained this home.
Location
State PA
County Delaware
Area Radnor Twp (10436)
Zoning RESID
Rooms
Other Rooms Living Room, Dining Room, Primary Bedroom, Bedroom 2, Bedroom 3, Kitchen, Family Room, Bedroom 1, Laundry, Other, Attic
Basement Partial, Fully Finished
Interior
Interior Features Primary Bath(s), Ceiling Fan(s), WhirlPool/HotTub, Stall Shower, Kitchen - Eat-In
Hot Water Natural Gas
Heating Heat Pump - Gas BackUp, Forced Air
Cooling Central A/C
Flooring Wood, Tile/Brick
Fireplaces Number 1
Fireplaces Type Brick
Equipment Built-In Range, Oven - Self Cleaning, Dishwasher, Refrigerator, Disposal
Fireplace Y
Window Features Bay/Bow
Appliance Built-In Range, Oven - Self Cleaning, Dishwasher, Refrigerator, Disposal
Laundry Main Floor
Exterior
Exterior Feature Patio(s)
Garage Spaces 4.0
Utilities Available Cable TV
Waterfront N
Water Access N
Roof Type Pitched,Shingle
Accessibility None
Porch Patio(s)
Parking Type Driveway, Attached Garage
Attached Garage 2
Total Parking Spaces 4
Garage Y
Building
Lot Description Trees/Wooded, Front Yard, Rear Yard
Story 2
Foundation Concrete Perimeter
Sewer Public Sewer
Water Public
Architectural Style Colonial
Level or Stories 2
Additional Building Above Grade
New Construction N
Schools
Elementary Schools Wayne
Middle Schools Radnor
High Schools Radnor
School District Radnor Township
Others
Senior Community No
Tax ID 36-06-03876-41
Ownership Fee Simple
Acceptable Financing Conventional
Listing Terms Conventional
Financing Conventional
Read Less Info
Want to know what your home might be worth? Contact us for a FREE valuation!

Our team is ready to help you sell your home for the highest possible price ASAP

Bought with Lauren B Tomson • BHHS Fox & Roach Wayne-Devon

"My job is to find and attract mastery-based agents to the office, protect the culture, and make sure everyone is happy! "







