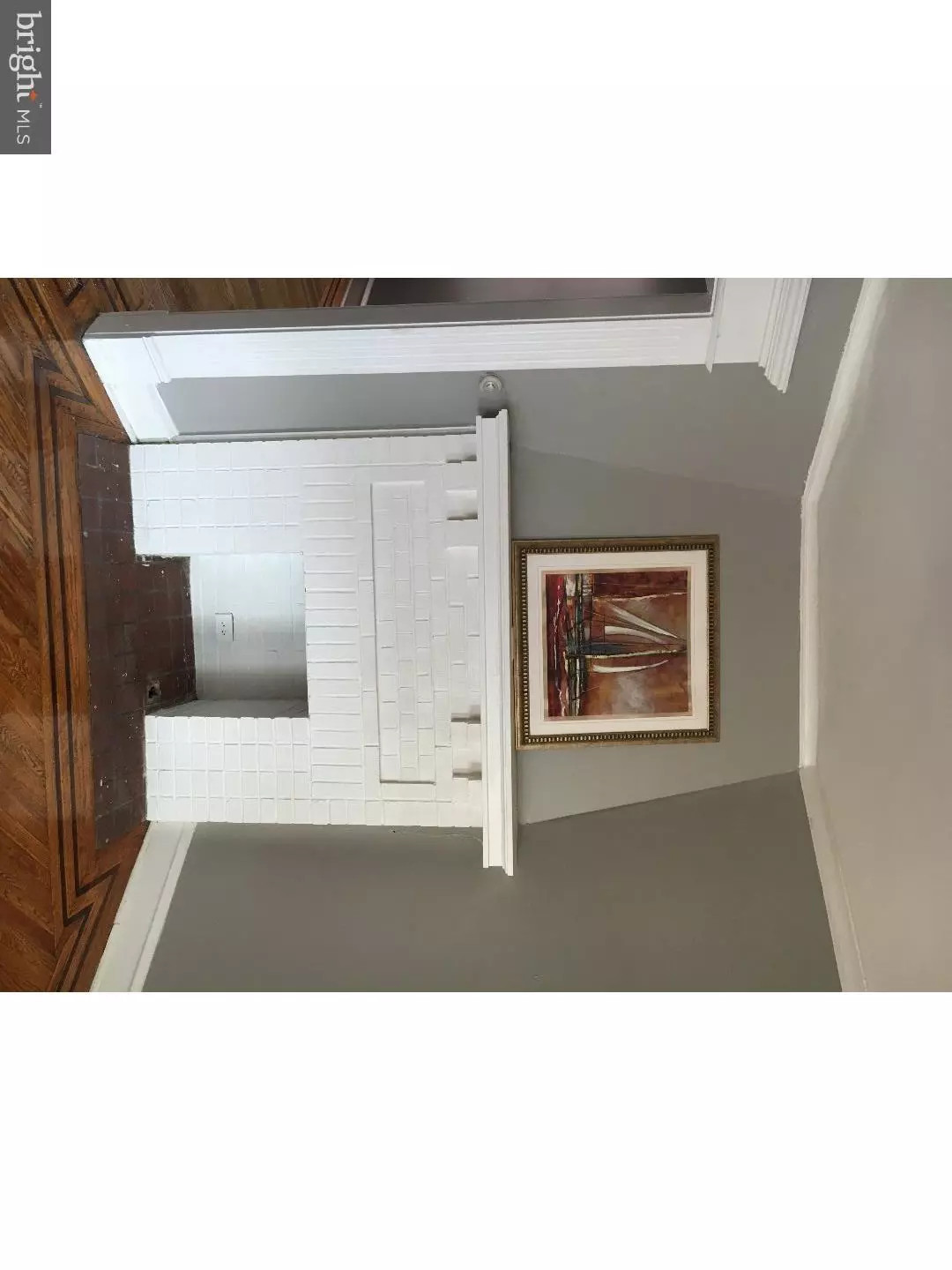$83,500
$89,999
7.2%For more information regarding the value of a property, please contact us for a free consultation.
3 Beds
2 Baths
1,415 SqFt
SOLD DATE : 11/30/2016
Key Details
Sold Price $83,500
Property Type Townhouse
Sub Type End of Row/Townhouse
Listing Status Sold
Purchase Type For Sale
Square Footage 1,415 sqft
Price per Sqft $59
Subdivision Bywood
MLS Listing ID 1003943315
Sold Date 11/30/16
Style Other
Bedrooms 3
Full Baths 1
Half Baths 1
HOA Y/N N
Abv Grd Liv Area 1,415
Originating Board TREND
Year Built 1928
Annual Tax Amount $2,296
Tax Year 2016
Lot Size 1,263 Sqft
Acres 0.03
Lot Dimensions 16X75
Property Description
Here is your perfect opportunity to own, right in the heart of Upper Darby Township. Walk to the local schools, public transportation and the 69th Street shopping district. This 3 bedroom, 1.5 bath home has been completely renovated and professionally painted. Move right in! When you enter the sunny enclosed front porch the first thing you will notice is the high 9 foot ceilings and large, open floor plan. The large living room and formal dining room boost hardwood floors. The updated, modern eat-in kitchen includes oak cabinets, new countertops and flooring making it perfect kitchen to entertain. The second floor offers a master bedroom with large closets, two additional nice sized bedrooms and a full hall bathroom with skylight and new vanity. Fresh paint covers all the walls in updated, neutral colors. The stairs from the dining room lead to a full basement which spans the whole home. The basement is zoned into three sections ? garage for one car and storage, utility room and a finished area with a half bath perfect to use as a man cave or toy room. The full door walk-out basement opens to the back of the house. The taxes at the home have already been re-assisted allowing you to reap the benefits of lower taxes. This property has an excellent rental history of 1300 per month. This property qualifies for the Upper Darby Grant Program. Don't let this one pass you by!
Location
State PA
County Delaware
Area Upper Darby Twp (10416)
Zoning RESID
Rooms
Other Rooms Living Room, Dining Room, Primary Bedroom, Bedroom 2, Kitchen, Bedroom 1
Basement Full
Interior
Interior Features Skylight(s), Kitchen - Eat-In
Hot Water Natural Gas
Heating Gas, Hot Water
Cooling None
Flooring Wood
Fireplaces Number 1
Fireplace Y
Heat Source Natural Gas
Laundry Lower Floor
Exterior
Exterior Feature Patio(s)
Garage Spaces 1.0
Water Access N
Accessibility None
Porch Patio(s)
Total Parking Spaces 1
Garage N
Building
Story 2
Sewer Public Sewer
Water Public
Architectural Style Other
Level or Stories 2
Additional Building Above Grade
Structure Type 9'+ Ceilings
New Construction N
Schools
Elementary Schools Bywood
Middle Schools Beverly Hills
High Schools Upper Darby Senior
School District Upper Darby
Others
Senior Community No
Tax ID 16-04-02371-00
Ownership Fee Simple
Acceptable Financing Conventional, VA, FHA 203(b), USDA
Listing Terms Conventional, VA, FHA 203(b), USDA
Financing Conventional,VA,FHA 203(b),USDA
Read Less Info
Want to know what your home might be worth? Contact us for a FREE valuation!

Our team is ready to help you sell your home for the highest possible price ASAP

Bought with Zandra Rawlins • Keller Williams Real Estate - Media
"My job is to find and attract mastery-based agents to the office, protect the culture, and make sure everyone is happy! "







