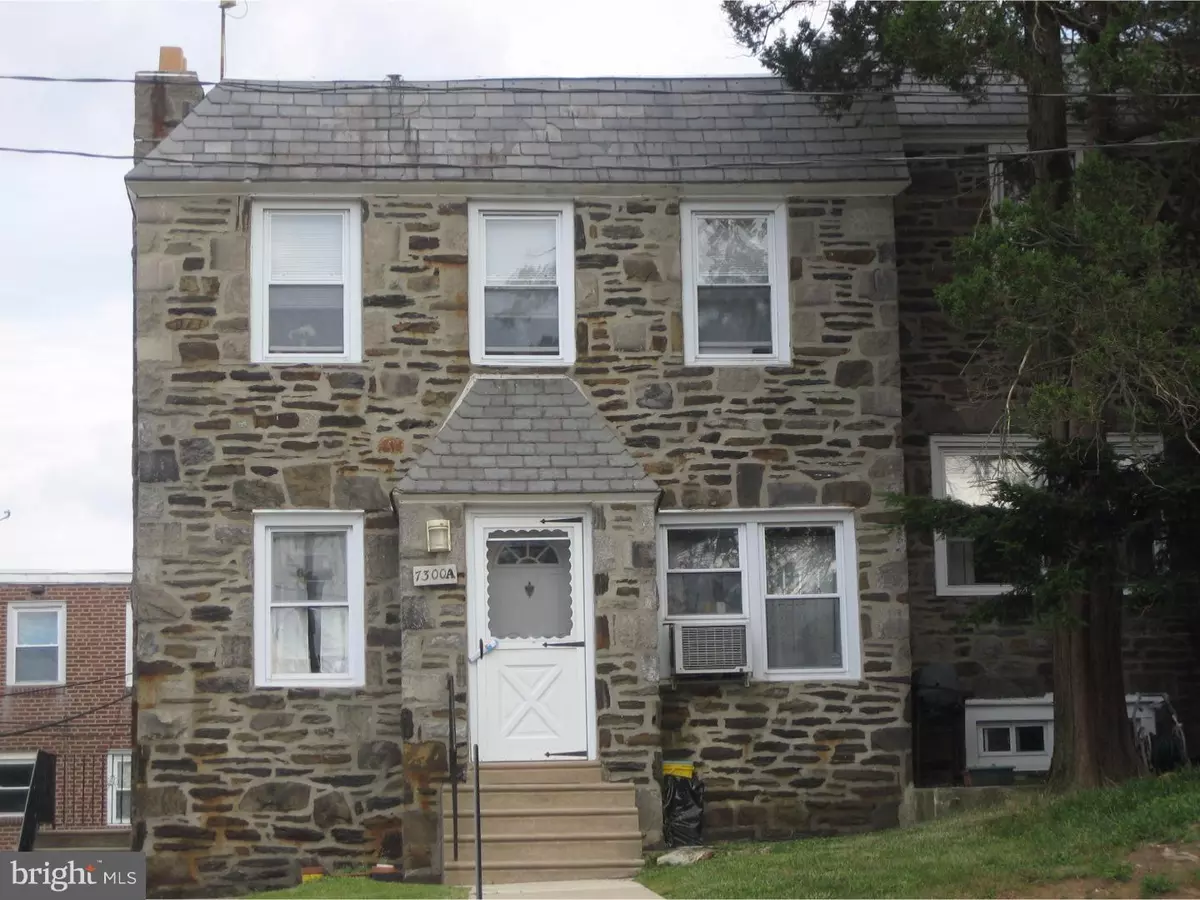$160,000
$200,000
20.0%For more information regarding the value of a property, please contact us for a free consultation.
1,600 SqFt
SOLD DATE : 11/14/2016
Key Details
Sold Price $160,000
Property Type Multi-Family
Sub Type Interior Row/Townhouse
Listing Status Sold
Purchase Type For Sale
Square Footage 1,600 sqft
Price per Sqft $100
Subdivision Overbrook Park
MLS Listing ID 1000034208
Sold Date 11/14/16
Style Other
HOA Y/N N
Abv Grd Liv Area 1,600
Originating Board TREND
Year Built 1950
Annual Tax Amount $2,119
Tax Year 2016
Lot Size 3,600 Sqft
Acres 0.08
Lot Dimensions 34X92
Property Description
This is your opportunity to own a great investment property in Overbrook Park with a fabulous rental history of long-term tenants. Convenient location?on low-traffic one-way street and just blocks from shopping & public transportation. This end-of-a-row duplex has at least one window in every main room plus a skylight for natural light in the 2nd floor bathroom making it sunlit and cheerful. Each unit has a separate entrance ? front door for 1st floor unit is on Brentwood and there's a back door in Kitchen to the lower level laundry & garage. The private entrance for the 2nd floor unit is on the West End Dr side. Each unit has 2 bedrooms & 1 bathroom with tub/shower. The hardwood floors glisten. Walls have been painted in a neutral color. There's an archway from the spacious, sunlit living room to the dining room which is open to the kitchen. Each Kitchen has been remodeled--newer cabinets and appliances. 2nd floor Kitchen has a tile floor and a good sized pantry closet. The 1st floor Master Bedroom has 2 closets while the 2nd floor Master has a walk-in closet. The 2nd floor Bathroom has been remodeled and has a new ceramic tile floors. Ceiling fans are installed in the bedrooms and kitchens. Mini blinds on windows. On the lower level, there are 2 gas furnaces, 2 gas hot water heaters, and 2 washer & gas dryer sets. Also on the lower level are 2 garage bays with locking entrance to the other areas. Both units are tenant occupied. Best time to show both units is M-F 8-5.
Location
State PA
County Philadelphia
Area 19151 (19151)
Zoning RSA5
Rooms
Other Rooms Primary Bedroom
Basement Full, Unfinished
Interior
Interior Features Ceiling Fan(s)
Hot Water Natural Gas
Heating Gas, Forced Air
Cooling None
Flooring Wood, Tile/Brick
Fireplace N
Heat Source Natural Gas
Laundry Has Laundry
Exterior
Garage Spaces 4.0
Utilities Available Cable TV Available
Waterfront N
Water Access N
Accessibility None
Parking Type On Street, Attached Garage
Attached Garage 2
Total Parking Spaces 4
Garage Y
Building
Sewer Public Sewer
Water Public
Architectural Style Other
Additional Building Above Grade
New Construction N
Schools
School District The School District Of Philadelphia
Others
Tax ID 344155700
Ownership Fee Simple
Read Less Info
Want to know what your home might be worth? Contact us for a FREE valuation!

Our team is ready to help you sell your home for the highest possible price ASAP

Bought with Mary A Johnson • Higgins & Welch Real Estate, Inc.

"My job is to find and attract mastery-based agents to the office, protect the culture, and make sure everyone is happy! "







