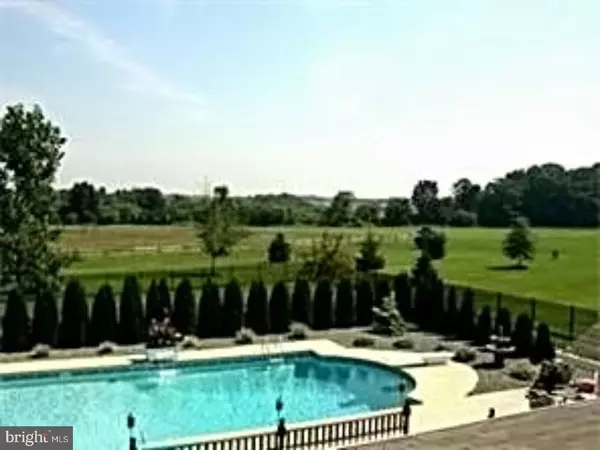$375,000
$389,000
3.6%For more information regarding the value of a property, please contact us for a free consultation.
4 Beds
3 Baths
3,092 SqFt
SOLD DATE : 07/20/2017
Key Details
Sold Price $375,000
Property Type Single Family Home
Sub Type Detached
Listing Status Sold
Purchase Type For Sale
Square Footage 3,092 sqft
Price per Sqft $121
Subdivision Horseshoe Run
MLS Listing ID 1000051018
Sold Date 07/20/17
Style Colonial
Bedrooms 4
Full Baths 2
Half Baths 1
HOA Y/N N
Abv Grd Liv Area 3,092
Originating Board TREND
Year Built 1996
Annual Tax Amount $13,664
Tax Year 2016
Lot Size 3.000 Acres
Acres 3.0
Lot Dimensions 0X0
Property Description
Enjoy privacy & pastoral views in prestigious Horseshoe Run Estates. Saddle up and bring your horses...this community allows gentleman's farms! The spacious kitchen is a cook's dream with counter space galore, gorgeous tile backsplash, a huge morning room, two pantries, and beautiful neutral ceramic tile floors. Open to the kitchen is the cozy yet impressive family room. On chilly evenings, curl up in front of the gas fireplace in the huge great room with an impressive high cathedral ceiling. Enjoy the convenience of the first floor office. The master retreat has a full bath and so much closet space! The finished basement is the perfect place for your man cave or possibly a playroom for the k;ds. Get ready for summertime fun lounging on the deck or relaxing by the sparkling waters of the in-ground pool kept safe with exquisite estate fencing. Have peace of mind with the new roof, dual zone HVAC, and convenient location - just minutes from the NJ Turnpike, Route 55, Philadelphia, Cherry Hill, and so much more! Check out the highly rated Clearview school district.
Location
State NJ
County Gloucester
Area Harrison Twp (20808)
Zoning R1
Rooms
Other Rooms Living Room, Dining Room, Primary Bedroom, Bedroom 2, Bedroom 3, Kitchen, Family Room, Bedroom 1, Other, Attic
Basement Full, Fully Finished
Interior
Interior Features Primary Bath(s), Butlers Pantry, Skylight(s), Ceiling Fan(s), Dining Area
Hot Water Natural Gas
Heating Gas, Energy Star Heating System
Cooling Central A/C
Flooring Fully Carpeted, Tile/Brick
Fireplaces Number 1
Fireplaces Type Gas/Propane
Equipment Dishwasher, Built-In Microwave
Fireplace Y
Appliance Dishwasher, Built-In Microwave
Heat Source Natural Gas
Laundry Main Floor
Exterior
Exterior Feature Deck(s), Porch(es)
Garage Spaces 5.0
Fence Other
Pool In Ground
Utilities Available Cable TV
Waterfront N
Water Access N
Roof Type Shingle
Accessibility None
Porch Deck(s), Porch(es)
Parking Type On Street, Driveway, Attached Garage
Attached Garage 2
Total Parking Spaces 5
Garage Y
Building
Lot Description Corner
Story 2
Sewer On Site Septic
Water Well
Architectural Style Colonial
Level or Stories 2
Additional Building Above Grade, Shed
Structure Type Cathedral Ceilings,9'+ Ceilings
New Construction N
Schools
Elementary Schools Pleasant Valley School
School District Harrison Township Public Schools
Others
Senior Community No
Tax ID 08-00049 07-00014
Ownership Fee Simple
Read Less Info
Want to know what your home might be worth? Contact us for a FREE valuation!

Our team is ready to help you sell your home for the highest possible price ASAP

Bought with Jeffrey P Silva • Keller Williams Main Line

"My job is to find and attract mastery-based agents to the office, protect the culture, and make sure everyone is happy! "







