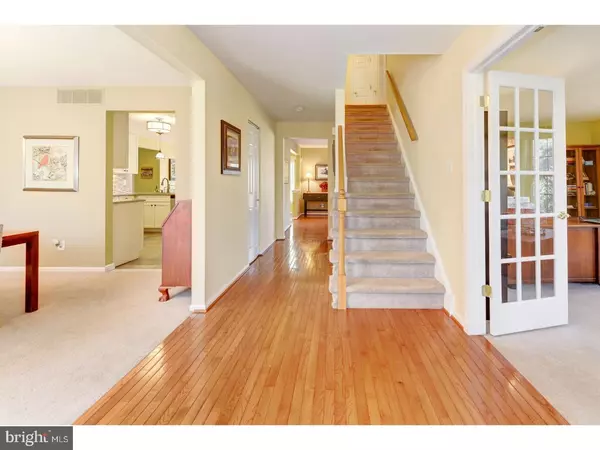$399,900
$389,900
2.6%For more information regarding the value of a property, please contact us for a free consultation.
4 Beds
3 Baths
2,622 SqFt
SOLD DATE : 06/12/2017
Key Details
Sold Price $399,900
Property Type Single Family Home
Sub Type Detached
Listing Status Sold
Purchase Type For Sale
Square Footage 2,622 sqft
Price per Sqft $152
Subdivision Marlton Lakes
MLS Listing ID 1000072122
Sold Date 06/12/17
Style Colonial
Bedrooms 4
Full Baths 2
Half Baths 1
HOA Fees $41/ann
HOA Y/N Y
Abv Grd Liv Area 2,622
Originating Board TREND
Year Built 1986
Annual Tax Amount $9,684
Tax Year 2016
Lot Size 1.020 Acres
Acres 1.02
Property Description
With its fantastic location, fabulous layout & timeless finishes, this home is bound to impress! Situated on a serene 1.02 acre wooded lot on a quiet cul-de-sac street, you'll enjoy all the added amenities of lake community living when you buy this well-maintained home. A beautiful front door welcomes you in where hardwood floors flow from the foyer into the rear family room. The formal living room is currently being used as a home office & offers French doors from the foyer, neutral carpeting & large windows for great natural light. Opposite the living room is an elegant formal dining room w/access to the showstopper-kitchen. WOW!! This newer kitchen (2014) is incredible! From the custom cabinetry, to the granite selection & breakfast bar; From the glass tile backsplash, to the modern lighting, the stainless steel Whirlpool appliance package, gas cooking, ceramic tile floor & eat-in area - your jaw will drop! A useful set of Dutch doors separates the kitchen & huge 16' x9' laundry room. The full, stone, floor to ceiling gas fireplace in the family room is surely the focal point of this comfortable space. A triple French atrium door leads to the fantastic two-tiered deck out back. Upstairs, the large master suite is nothing but tranquil with its own private ensuite bath w/soaking tub, plus a walk-in closet. Bedrooms 2, 3 & 4 are all a generous 13'x11' and offer full closets & ceiling fans, while the nicely appointed hall bath completes the second level. The unfinished basement is incredibly versatile! Use it for storage, or finish it to be used as additional living space. With 2 lifeguarded beaches, swimming, tennis, fishing, boating, walking trails, and more, all right around the corner, there's plenty to do to keep active here. Newer roof (2012) w/gutter guards, newer septic (2013), 2-car side-entry garage, 20'x10' shed, Lenape Regional School District. Do NOT miss out on this one!!
Location
State NJ
County Burlington
Area Evesham Twp (20313)
Zoning RD-1
Rooms
Other Rooms Living Room, Dining Room, Primary Bedroom, Bedroom 2, Bedroom 3, Kitchen, Family Room, Bedroom 1, Laundry, Other, Attic
Basement Full, Unfinished
Interior
Interior Features Primary Bath(s), Butlers Pantry, Ceiling Fan(s), Kitchen - Eat-In
Hot Water Natural Gas
Heating Gas, Forced Air
Cooling Central A/C
Flooring Fully Carpeted, Tile/Brick
Fireplaces Number 1
Fireplaces Type Stone
Equipment Built-In Range, Oven - Self Cleaning, Dishwasher, Refrigerator, Built-In Microwave
Fireplace Y
Appliance Built-In Range, Oven - Self Cleaning, Dishwasher, Refrigerator, Built-In Microwave
Heat Source Natural Gas
Laundry Main Floor
Exterior
Exterior Feature Deck(s)
Garage Spaces 5.0
Amenities Available Tennis Courts, Club House, Tot Lots/Playground
Waterfront N
Water Access N
Roof Type Pitched,Shingle
Accessibility None
Porch Deck(s)
Parking Type Driveway, Attached Garage
Attached Garage 2
Total Parking Spaces 5
Garage Y
Building
Lot Description Level, Trees/Wooded, Front Yard, Rear Yard
Story 2
Foundation Brick/Mortar
Sewer On Site Septic
Water Well
Architectural Style Colonial
Level or Stories 2
Additional Building Above Grade
New Construction N
Schools
High Schools Cherokee
School District Lenape Regional High
Others
HOA Fee Include Common Area Maintenance,Pool(s),Management
Senior Community No
Tax ID 13-00081 18-00014
Ownership Fee Simple
Acceptable Financing Conventional, VA, FHA 203(k), FHA 203(b)
Listing Terms Conventional, VA, FHA 203(k), FHA 203(b)
Financing Conventional,VA,FHA 203(k),FHA 203(b)
Read Less Info
Want to know what your home might be worth? Contact us for a FREE valuation!

Our team is ready to help you sell your home for the highest possible price ASAP

Bought with Joanna Papadaniil • BHHS Fox & Roach-Mullica Hill South

"My job is to find and attract mastery-based agents to the office, protect the culture, and make sure everyone is happy! "







