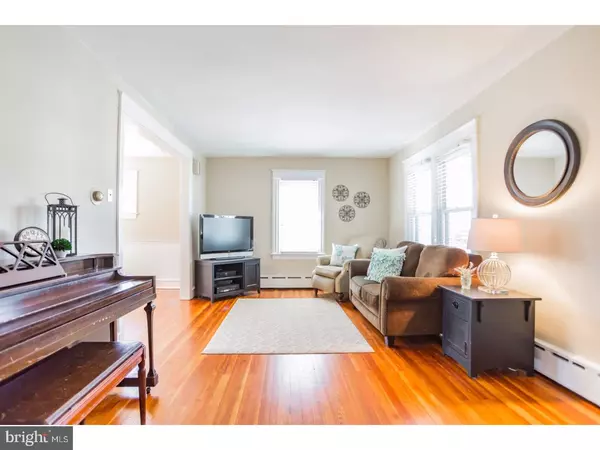$165,000
$165,000
For more information regarding the value of a property, please contact us for a free consultation.
3 Beds
1 Bath
1,204 SqFt
SOLD DATE : 05/25/2017
Key Details
Sold Price $165,000
Property Type Single Family Home
Sub Type Detached
Listing Status Sold
Purchase Type For Sale
Square Footage 1,204 sqft
Price per Sqft $137
Subdivision None Available
MLS Listing ID 1000083100
Sold Date 05/25/17
Style Colonial,Dutch
Bedrooms 3
Full Baths 1
HOA Y/N N
Abv Grd Liv Area 1,204
Originating Board TREND
Year Built 1929
Annual Tax Amount $3,468
Tax Year 2017
Lot Size 6,534 Sqft
Acres 0.15
Lot Dimensions 50X125
Property Description
Your search is over and your patience is about to pay off. Welcome home to 115 E Chelton Rd! This warm and inviting Dutch Colonial has beautiful charm and character both inside and out. From the moment you step foot on the redesigned open air front porch you will be able to envision yourself relaxing after a long day at work, enjoying some refreshments with friends and neighbors, catching up on your favorite book, or simply lingering to watch the summer sun go down. Upon entering the home, you are greeted by stunning hardwood floors, custom mill-work and a sun drenched living room which leads to an open concept dining room and remodeled kitchen with breakfast bar. This floor plan is truly an entertainer's dream and provides wonderful gathering space for hosting friends and family, but also provides a great layout for everyday living. It doesn't end there however. Off of the downstairs living space is a glass slider that steps out to a custom built, paver patio and professionally landscaped backyard. With cool summer nights right around the corner, this incredible backyard provides plenty of space for weekend BBQs and creating memories! Upstairs on the second floor you will find the warm and inviting master retreat and two well sized additional bedrooms, one of which could easily double as a home office, art studio, music room or other creative space. The main bathroom has also been updated and renovated. The entire home has been lovingly well cared for and there is even a brand new roof to go along with the many other updates that are simply too exhaustive to list. 115 E Chelton Rd is situated in the community orientated borough with sensational neighbors and numerous events. It is within walking distance to nearby parks and one block from the Parkside Elementary School. All of these features combined with low taxes, low maintenance, and a fantastic location in the borough truly make this home something special and not to be missed. Whether you are heading over to Taylor Memorial Arboretum to enjoy an evening out, walking with friends and family to school, or simply experiencing the convenience of the quick drive to major commuting routes like 476 and 95, you simply cannot ask for a better place to call home. Welcome home and enjoy!
Location
State PA
County Delaware
Area Parkside Boro (10432)
Zoning RES
Direction West
Rooms
Other Rooms Living Room, Dining Room, Primary Bedroom, Bedroom 2, Kitchen, Family Room, Bedroom 1, Attic
Basement Full, Unfinished, Drainage System
Interior
Interior Features Butlers Pantry, Ceiling Fan(s), Attic/House Fan, Breakfast Area
Hot Water Natural Gas
Heating Gas, Hot Water, Radiator, Baseboard
Cooling Wall Unit
Flooring Wood, Vinyl, Tile/Brick
Equipment Cooktop, Built-In Range, Oven - Self Cleaning, Dishwasher
Fireplace N
Appliance Cooktop, Built-In Range, Oven - Self Cleaning, Dishwasher
Heat Source Natural Gas
Laundry Basement
Exterior
Exterior Feature Patio(s), Porch(es)
Garage Spaces 3.0
Utilities Available Cable TV
Waterfront N
Water Access N
Roof Type Pitched,Shingle
Accessibility None
Porch Patio(s), Porch(es)
Parking Type Driveway
Total Parking Spaces 3
Garage N
Building
Lot Description Level, Front Yard, Rear Yard
Story 2
Foundation Stone
Sewer Public Sewer
Water Public
Architectural Style Colonial, Dutch
Level or Stories 2
Additional Building Above Grade
New Construction N
Schools
School District Penn-Delco
Others
Senior Community No
Tax ID 32-00-00234-00
Ownership Fee Simple
Acceptable Financing Conventional, VA, FHA 203(b)
Listing Terms Conventional, VA, FHA 203(b)
Financing Conventional,VA,FHA 203(b)
Read Less Info
Want to know what your home might be worth? Contact us for a FREE valuation!

Our team is ready to help you sell your home for the highest possible price ASAP

Bought with Darlene Jamison • Gold Keys Real Estate Specialists

"My job is to find and attract mastery-based agents to the office, protect the culture, and make sure everyone is happy! "







