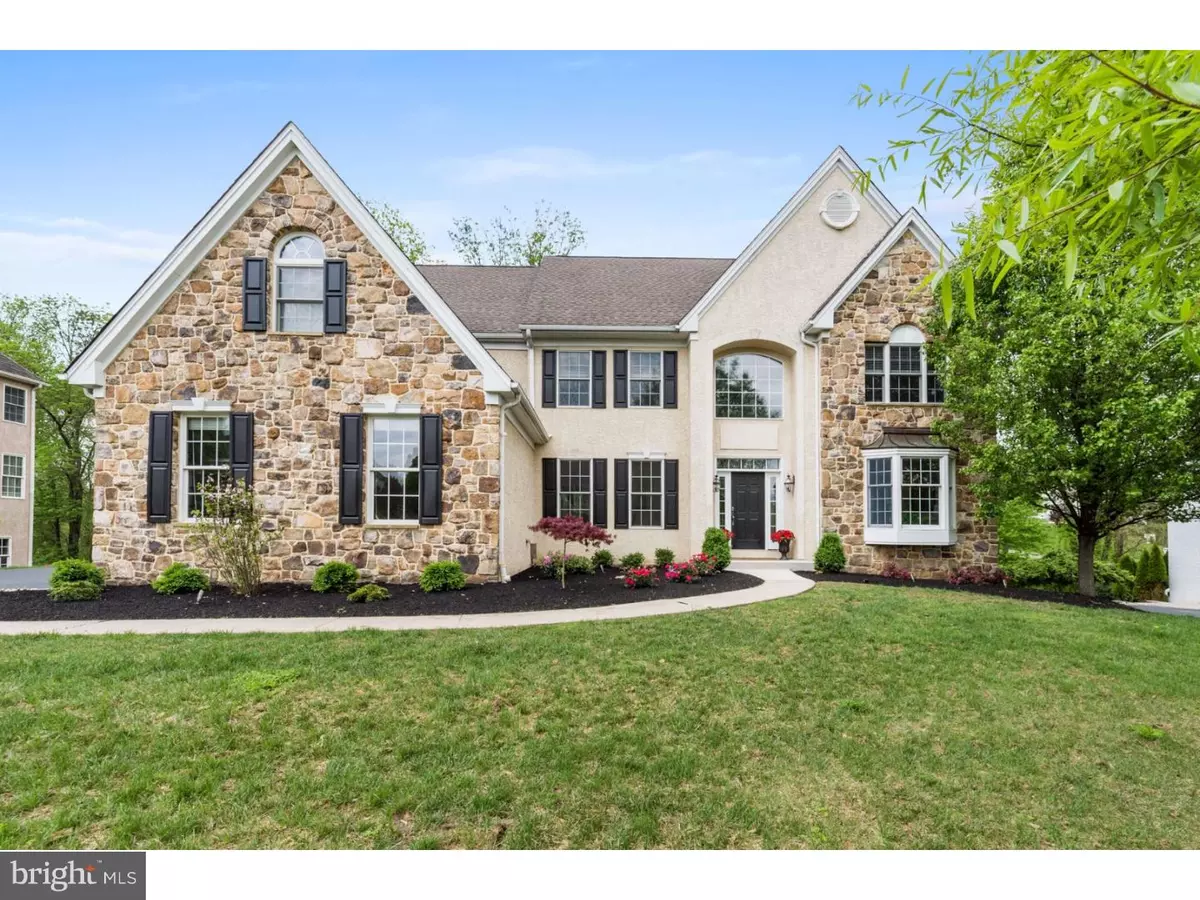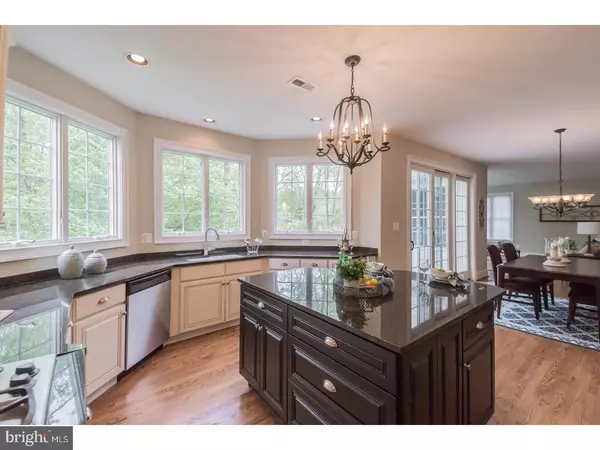$700,000
$720,000
2.8%For more information regarding the value of a property, please contact us for a free consultation.
4 Beds
4 Baths
4,139 SqFt
SOLD DATE : 07/31/2017
Key Details
Sold Price $700,000
Property Type Single Family Home
Sub Type Detached
Listing Status Sold
Purchase Type For Sale
Square Footage 4,139 sqft
Price per Sqft $169
Subdivision Cherry Creek
MLS Listing ID 1000084604
Sold Date 07/31/17
Style Colonial
Bedrooms 4
Full Baths 3
Half Baths 1
HOA Fees $67/mo
HOA Y/N Y
Abv Grd Liv Area 4,139
Originating Board TREND
Year Built 2004
Annual Tax Amount $9,215
Tax Year 2017
Lot Size 0.400 Acres
Acres 0.4
Lot Dimensions 100X174
Property Description
This elegant and spacious 4 bedroom (easily 5 bedroom) 3 1/2 bath colonial with oversized 3 car garage on a lot backing up to small woods and a small stream in the Cherry Creek community is ready for immediate possession. This home is move-in ready as it has been completely repainted, newly carpeted, beautiful on-site finished flooring has been sanded, stained and polished. Two story entry foyer with fabulous butterfly staircase,hardwood flooring, coat closet to greet family and friends as well as conveniently located powder room. Traditional dining room with wainscoting and double tray ceiling and formal living room with beautiful bow window for all your large family gatherings and formal entertaining. Spectacular family room with gas fireplace surrounded by windows and freshly refinished hardwood floors. Main floor office/study with hardwood flooring and double doors with transom. Gourmet kitchen with upgraded cabinetry and island, granite counter tops, recessed lighting, under-counter lighting, stainless steel appliances, pantry and bright breakfast area with chandelier and slider to deck overlooking the mature trees and tiny babbling brook behind the property. Huge walk-in pantry in rear hallway. Upstairs hardwood hallway leads to large carpeted master bedroom with double tray ceiling and ceiling fan with lights, 2 separate walk-in closets, master bath with vaulted ceiling, large soaking tub surrounded by windows, beautifully tiled shower, 2 vanities with sinks and plenty of counter space,and recessed lighting. Separate sitting room off master that can be second office/study and a huge storage area also off master bedroom. Princess suite/guest bedroom w/large closet and full bath w/tiled tub/shower and vanity with sink. Two large bedroom with large closets share Jack and Jill bath with a double sink vanity and linen closet. Huge walk-out basement, plumbed for a bathroom with a window and a slider to the rear yard ready to be finished with plenty of extra space for storage/workshop area. This community is just minutes away from many parks and the Brandywine Battlefield. It offers convenient access to major commuter Routes 1, 202 & 322 for quick access to Philadelphia, Wilmington and King of Prussia. Fantastic restaurants and shopping are nearby featuring Starbucks, Chipotle, Wegmans, Trader Joes, Whole Foods, Pottery Barn and more. Minutes from West Chester Borough, this location is excellent.
Location
State PA
County Delaware
Area Thornbury Twp (10444)
Zoning RESID
Rooms
Other Rooms Living Room, Dining Room, Primary Bedroom, Bedroom 2, Bedroom 3, Kitchen, Family Room, Bedroom 1, Laundry, Other, Attic
Basement Full, Unfinished, Outside Entrance
Interior
Interior Features Primary Bath(s), Kitchen - Island, Butlers Pantry, Ceiling Fan(s), Kitchen - Eat-In
Hot Water Natural Gas
Heating Gas, Forced Air
Cooling Central A/C
Flooring Wood, Fully Carpeted, Tile/Brick
Fireplaces Number 1
Equipment Cooktop, Oven - Wall, Oven - Double, Oven - Self Cleaning, Dishwasher, Disposal, Energy Efficient Appliances, Built-In Microwave
Fireplace Y
Window Features Bay/Bow,Energy Efficient
Appliance Cooktop, Oven - Wall, Oven - Double, Oven - Self Cleaning, Dishwasher, Disposal, Energy Efficient Appliances, Built-In Microwave
Heat Source Natural Gas
Laundry Main Floor
Exterior
Exterior Feature Deck(s)
Garage Inside Access, Garage Door Opener
Garage Spaces 5.0
Utilities Available Cable TV
Waterfront N
Water Access N
Roof Type Pitched,Shingle
Accessibility None
Porch Deck(s)
Parking Type Attached Garage, Other
Attached Garage 3
Total Parking Spaces 5
Garage Y
Building
Lot Description Front Yard
Story 2
Foundation Concrete Perimeter
Sewer Public Sewer
Water Public
Architectural Style Colonial
Level or Stories 2
Additional Building Above Grade
Structure Type Cathedral Ceilings,9'+ Ceilings
New Construction N
Others
HOA Fee Include Common Area Maintenance
Senior Community No
Tax ID 44-00-00021-47
Ownership Fee Simple
Security Features Security System
Acceptable Financing Conventional, VA
Listing Terms Conventional, VA
Financing Conventional,VA
Read Less Info
Want to know what your home might be worth? Contact us for a FREE valuation!

Our team is ready to help you sell your home for the highest possible price ASAP

Bought with Kimberly B Brooks Miraglia • Coldwell Banker Realty

"My job is to find and attract mastery-based agents to the office, protect the culture, and make sure everyone is happy! "







