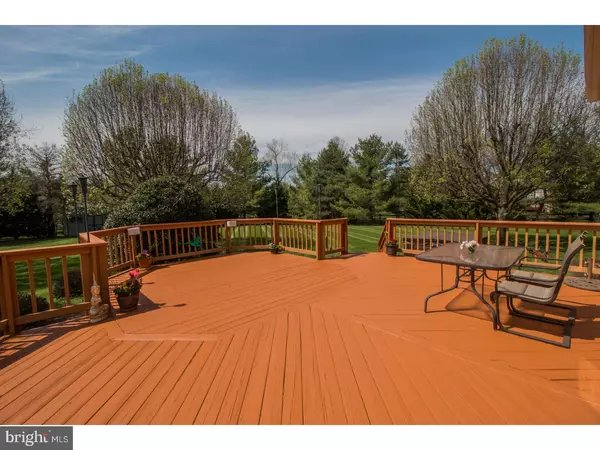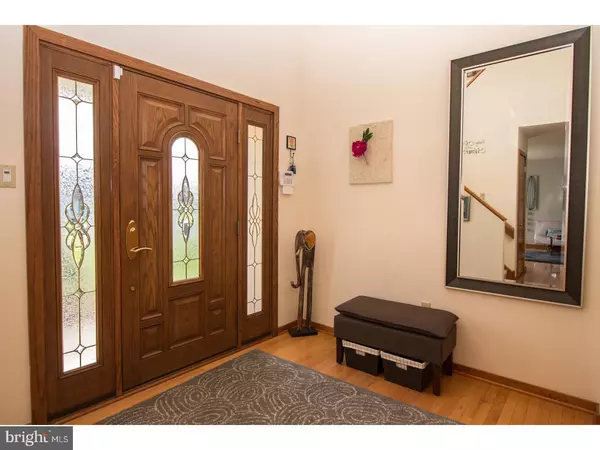$520,000
$519,900
For more information regarding the value of a property, please contact us for a free consultation.
4 Beds
4 Baths
3,086 SqFt
SOLD DATE : 07/20/2017
Key Details
Sold Price $520,000
Property Type Single Family Home
Sub Type Detached
Listing Status Sold
Purchase Type For Sale
Square Footage 3,086 sqft
Price per Sqft $168
Subdivision Mallard Pond
MLS Listing ID 1003156487
Sold Date 07/20/17
Style Colonial
Bedrooms 4
Full Baths 2
Half Baths 2
HOA Y/N N
Abv Grd Liv Area 3,086
Originating Board TREND
Year Built 1988
Annual Tax Amount $6,991
Tax Year 2017
Lot Size 0.868 Acres
Acres 0.87
Lot Dimensions 198
Property Description
Attention Buyers: This is the one you have been waiting for! Welcome to an extraordinary new listing in the Mallard Pond Community. This exquisite, sun-drenched home is situated on a spacious and breathtaking .87-acre fenced lot. It is both impeccable and tastefully appointed throughout. The lucky buyers will be the beneficiaries of tens of thousands of dollars in upgrades that have been performed over the past few years, including new hardwood flooring in the living room, dining room, family room, stairs, and landing, and in two of the four bedrooms, new carpet in the master bedroom and fourth bedroom, upgraded lighting, updated baths with new fixtures, and much more. The huge deck (recently re-finished) overlooks the expansive rear grounds and is a perfect place to relax with a cup of coffee or a glass of wine. The rear grounds are absolutely spectacular. Enter the home via the dramatic two-story entrance foyer. The living room, to your right, has gleaming hardwood flooring and windows facing the front of the property. The dining room has windows that face the back yard. The eat-in-kitchen (also with rear-facing windows) has granite counters, stainless appliances and opens into the sunken two-story family room, which has a propane fireplace. The main floor also has a powder room. Upstairs, the master bedroom has three closets, including a linen closet, a dressing area, and a full bath with a stall shower. The windows in the master bedroom and bath overlook that breathtaking back yard. What a view to behold! There are three additional bedrooms, a hall bath, and linen closet. The fourth bedroom, aka "the loft," is a large space that is bright and airy and overlooks the family room. It is currently being used as an office, but has windows and a closet, so it could also be used as a bedroom, if desired. The enormous finished basement has three different areas: a theater/media room, a bar area, and a sitting area?..Something for everyone when you host your Superbowl party. There is berber carpeting and walls that are covered with acoustic panels to help dampen the sounds of all the yelling and screaming when the Eagles finally win the NFL Championship. The unfinished areas house the mechanicals and provide additional space for storage. The basement also has powder room. Make your appointment today to see this impressive home which offers a retreat you will be delighted to come home to,day after day. Or, stop by the Open House ? Sunday, April 23, 1:00-3:00.
Location
State PA
County Montgomery
Area Montgomery Twp (10646)
Zoning R1
Rooms
Other Rooms Living Room, Dining Room, Primary Bedroom, Bedroom 2, Bedroom 3, Kitchen, Family Room, Bedroom 1, Laundry, Other
Basement Full, Fully Finished
Interior
Interior Features Primary Bath(s), Kitchen - Island, Skylight(s), Ceiling Fan(s), Stall Shower, Kitchen - Eat-In
Hot Water Electric
Heating Heat Pump - Electric BackUp, Forced Air
Cooling Central A/C
Flooring Wood, Fully Carpeted, Tile/Brick
Fireplaces Number 1
Fireplaces Type Brick
Equipment Dishwasher, Disposal, Built-In Microwave
Fireplace Y
Appliance Dishwasher, Disposal, Built-In Microwave
Laundry Main Floor
Exterior
Exterior Feature Deck(s)
Parking Features Inside Access
Garage Spaces 5.0
Utilities Available Cable TV
Water Access N
Roof Type Pitched,Shingle
Accessibility None
Porch Deck(s)
Attached Garage 2
Total Parking Spaces 5
Garage Y
Building
Lot Description Level, Front Yard, Rear Yard
Story 2
Sewer Public Sewer
Water Public
Architectural Style Colonial
Level or Stories 2
Additional Building Above Grade
Structure Type Cathedral Ceilings,9'+ Ceilings
New Construction N
Schools
High Schools North Penn Senior
School District North Penn
Others
Senior Community No
Tax ID 46-00-02578-841
Ownership Fee Simple
Read Less Info
Want to know what your home might be worth? Contact us for a FREE valuation!

Our team is ready to help you sell your home for the highest possible price ASAP

Bought with Cynthia D Doyle-Avrigian • BHHS Fox & Roach-Jenkintown
"My job is to find and attract mastery-based agents to the office, protect the culture, and make sure everyone is happy! "







