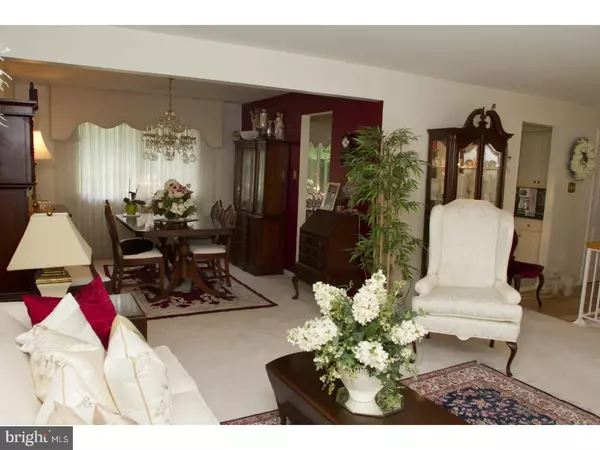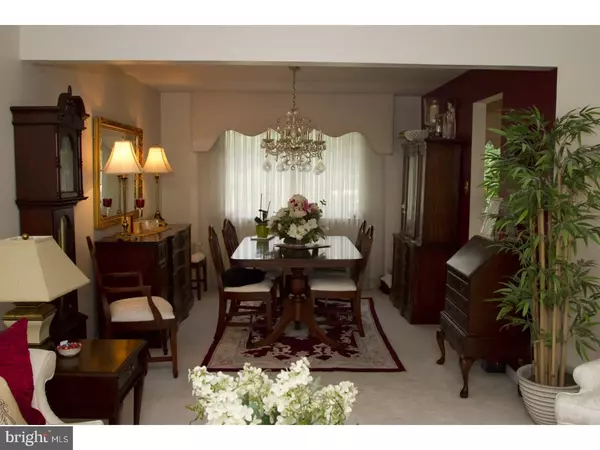$269,000
$274,900
2.1%For more information regarding the value of a property, please contact us for a free consultation.
3 Beds
3 Baths
2,060 SqFt
SOLD DATE : 11/17/2017
Key Details
Sold Price $269,000
Property Type Single Family Home
Sub Type Detached
Listing Status Sold
Purchase Type For Sale
Square Footage 2,060 sqft
Price per Sqft $130
Subdivision Deer Woods
MLS Listing ID 1001235501
Sold Date 11/17/17
Style Contemporary,Bi-level
Bedrooms 3
Full Baths 2
Half Baths 1
HOA Y/N N
Abv Grd Liv Area 2,060
Originating Board TREND
Year Built 1978
Annual Tax Amount $7,754
Tax Year 2016
Lot Size 0.386 Acres
Acres 0.39
Lot Dimensions 84X200
Property Description
This just in!! A Kingston home that checks off everything on your list! Start with beautiful curb appeal located at the end of a Cul-De-Sac with protected Township forest to the side with all the privacy you will ever need. A stone floor greets you in the charming foyer and hardwood on the stairs and down the hallway to three (3) good size bedrooms, including the master suite with a newly refreshed master bath with porcelain marble in the glass enclosed shower and also on the floor & countertop. The main bath has been nicely refreshed as well. The living room has large triple windows to allow a lot of natural light which leads into the dining room, perfect for all your dinner parties. The large eat-in kitchen has granite counter tops and porcelain ceramic tile with a glass backsplash. The downstairs family room has a beautiful gas fireplace with a decorative mantel and is the focal point of this spacious room. There is a stunning wet bar/wine bar with EP Henry stone covering the entire alcove. The double French doors lead out to a beautiful covered patio with lighted EP Henry wall enclosing that is a cozy area, perfect for entertaining. Enjoy an over-sized wooded & very private back yard with a perfect amount of shade trees with nature as a bonus. The 2nd floor also has a marbled floor powder room, laundry room which leads out to the double door garage. The garage doors are newly stained wooden doors. This is so much to love in this well maintained wonderful move in ready home, with all the neutral colors. This home is close to the Cherry Hill Schools, shopping, the Kingston Swim Club and upscale dining. This home won't last long!
Location
State NJ
County Camden
Area Cherry Hill Twp (20409)
Zoning RES
Rooms
Other Rooms Living Room, Dining Room, Primary Bedroom, Bedroom 2, Kitchen, Family Room, Bedroom 1, Laundry, Attic
Interior
Interior Features Primary Bath(s), Ceiling Fan(s), Kitchen - Eat-In
Hot Water Natural Gas
Heating Gas, Forced Air
Cooling Central A/C
Flooring Wood, Fully Carpeted, Tile/Brick, Marble
Fireplaces Number 1
Fireplaces Type Gas/Propane
Equipment Dishwasher, Built-In Microwave
Fireplace Y
Window Features Replacement
Appliance Dishwasher, Built-In Microwave
Heat Source Natural Gas
Laundry Lower Floor
Exterior
Exterior Feature Patio(s)
Garage Spaces 5.0
Water Access N
Roof Type Pitched
Accessibility None
Porch Patio(s)
Attached Garage 2
Total Parking Spaces 5
Garage Y
Building
Lot Description Cul-de-sac, Level, Trees/Wooded, Front Yard, Rear Yard, SideYard(s)
Foundation Concrete Perimeter
Sewer Public Sewer
Water Public
Architectural Style Contemporary, Bi-level
Additional Building Above Grade, Shed
New Construction N
Schools
School District Cherry Hill Township Public Schools
Others
Senior Community No
Tax ID 09-00467 06-00011
Ownership Fee Simple
Read Less Info
Want to know what your home might be worth? Contact us for a FREE valuation!

Our team is ready to help you sell your home for the highest possible price ASAP

Bought with Jennifer J Hicks • Keller Williams Realty - Cherry Hill
"My job is to find and attract mastery-based agents to the office, protect the culture, and make sure everyone is happy! "







