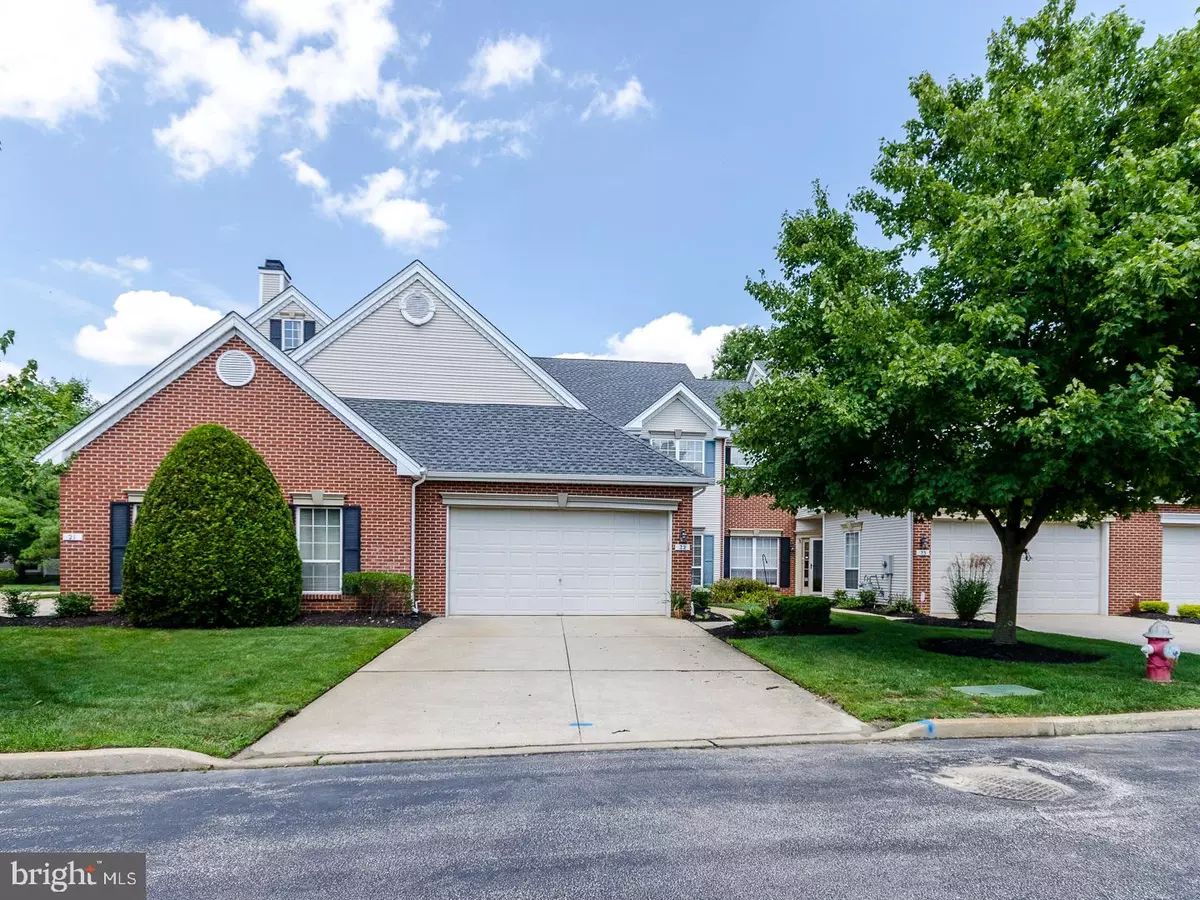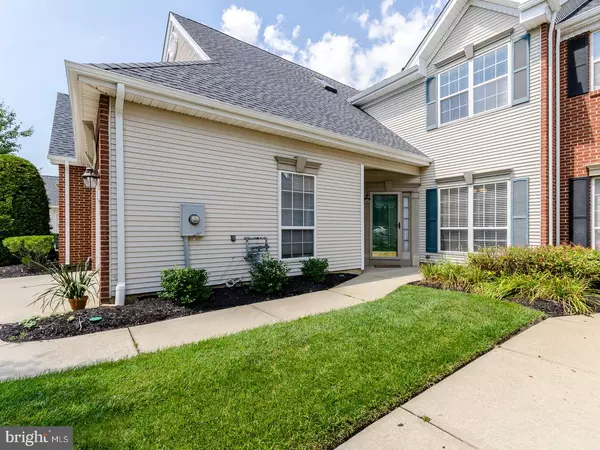$340,000
$339,900
For more information regarding the value of a property, please contact us for a free consultation.
3 Beds
3 Baths
2,193 SqFt
SOLD DATE : 11/10/2017
Key Details
Sold Price $340,000
Property Type Single Family Home
Sub Type Twin/Semi-Detached
Listing Status Sold
Purchase Type For Sale
Square Footage 2,193 sqft
Price per Sqft $155
Subdivision Waters Edge
MLS Listing ID 1001769587
Sold Date 11/10/17
Style Colonial
Bedrooms 3
Full Baths 2
Half Baths 1
HOA Fees $345/qua
HOA Y/N N
Abv Grd Liv Area 2,193
Originating Board TREND
Year Built 1994
Annual Tax Amount $7,377
Tax Year 2016
Lot Dimensions 0 X 0
Property Description
Welcome to 22 Grand Banks Circle! This is a rare chance to own the Largest Model Town home available in Waters Edge! Amid beautifully landscaped grounds this newly updated "Bridgewater" Model features 2,200 SF of living space, 3 large Bedrooms, 2.5 Baths(brand new master and hall baths), 9-foot ceilings, Ceiling Fans, Recessed Lighting, new Roof(2014)and a new Heating and Air Conditioning system installed in 2017. Pride of ownership is evident from the moment you step into the Foyer and are greeted with gorgeous 5" wide exotic Cherry Hardwood Floors that continue from the Foyer to the Dining Room, Living Room, Staircase and 2nd floor hallways. From the Foyer enter into the large open shared space of the Dining Room and Living Room (with fireplace and custom built in cabinetry) that gives you the capacity to hold large gatherings. To the right of the Foyer is the updated Kitchen featuring an eat-in breakfast area with 42" high cabinetry, granite counter tops, custom tiled backsplash, tiled flooring and a brand new stainless steel appliance package (Gas range, Built in dishwasher, Built in microwave and Refrigerator). The Kitchen shares open space to the Den complete with hardwood floors, built in bookcases and rear access to the custom Brick Patio and magnificent views of the Water Features that Waters Edge is known for. The second floor features a Master Bedroom with access to a rear balcony overlooking the water features, a completely REMODELED Master Bathroom (June 2017), ample closet space and plenty of space to unwind. Two additional Bedrooms, an updated Hall Bath (May 2017) and a large Laundry room (washer and dryer included) complete the second floor space. The unit features a 2-car garage with additional driveway parking for 2-4 cars. As an owner at Waters Edge you will automatically become an associate of the Kings Grant Open Space Association (annual dues) that grants you access to all the amenities available at Kings Grant including: Swimming pool, Tennis, Basketball, Hockey, Walking and Hiking trails and the use of Lake James. And, let's not forget about location!! Waters Edge is convenient to all South Jersey arteries (Routes 73, 70, 295, AC expressway) the Jersey Shore and fabulous shopping (The Promenade at Sagemore, Marlton Crossing and Marlton Square shopping centers). Schedule today for a showing of this superb property, you will not be disappointed! Keller Williams requires Certified funds for all transactions.
Location
State NJ
County Burlington
Area Evesham Twp (20313)
Zoning RD-1
Rooms
Other Rooms Living Room, Dining Room, Primary Bedroom, Bedroom 2, Kitchen, Family Room, Bedroom 1, Laundry, Other, Attic
Interior
Interior Features Primary Bath(s), Skylight(s), Ceiling Fan(s), WhirlPool/HotTub, Sprinkler System, Stall Shower, Kitchen - Eat-In
Hot Water Natural Gas
Heating Gas, Forced Air, Energy Star Heating System, Programmable Thermostat
Cooling Central A/C, Energy Star Cooling System
Flooring Wood, Fully Carpeted, Tile/Brick
Fireplaces Number 1
Equipment Built-In Range, Dishwasher, Refrigerator, Disposal, Energy Efficient Appliances, Built-In Microwave
Fireplace Y
Appliance Built-In Range, Dishwasher, Refrigerator, Disposal, Energy Efficient Appliances, Built-In Microwave
Heat Source Natural Gas
Laundry Upper Floor
Exterior
Exterior Feature Patio(s), Balcony
Garage Inside Access, Garage Door Opener
Garage Spaces 4.0
Utilities Available Cable TV
Waterfront N
Water Access N
Roof Type Pitched,Shingle
Accessibility None
Porch Patio(s), Balcony
Parking Type Attached Garage, Other
Attached Garage 2
Total Parking Spaces 4
Garage Y
Building
Story 2
Foundation Concrete Perimeter, Slab
Sewer Public Sewer
Water Public
Architectural Style Colonial
Level or Stories 2
Additional Building Above Grade
Structure Type Cathedral Ceilings,9'+ Ceilings
New Construction N
Schools
Elementary Schools Rice
Middle Schools Marlton
School District Evesham Township
Others
Pets Allowed Y
HOA Fee Include Common Area Maintenance,Ext Bldg Maint,Lawn Maintenance,Snow Removal,Trash,Insurance,All Ground Fee,Management
Senior Community No
Tax ID 13-00051 64-00001-C0022
Ownership Condominium
Security Features Security System
Acceptable Financing Conventional, VA, FHA 203(b)
Listing Terms Conventional, VA, FHA 203(b)
Financing Conventional,VA,FHA 203(b)
Pets Description Case by Case Basis
Read Less Info
Want to know what your home might be worth? Contact us for a FREE valuation!

Our team is ready to help you sell your home for the highest possible price ASAP

Bought with Laura B Odland • BHHS Fox & Roach-Marlton

"My job is to find and attract mastery-based agents to the office, protect the culture, and make sure everyone is happy! "







