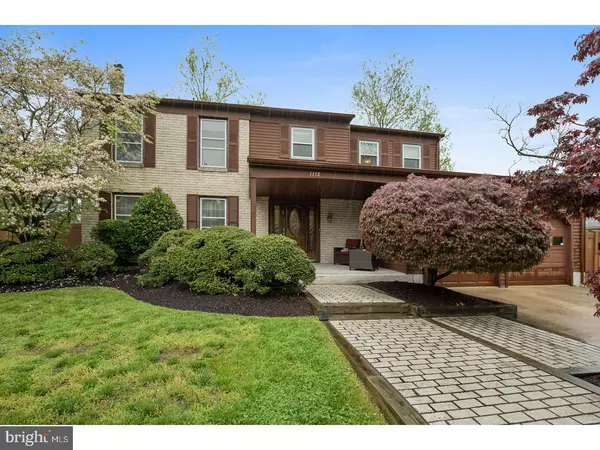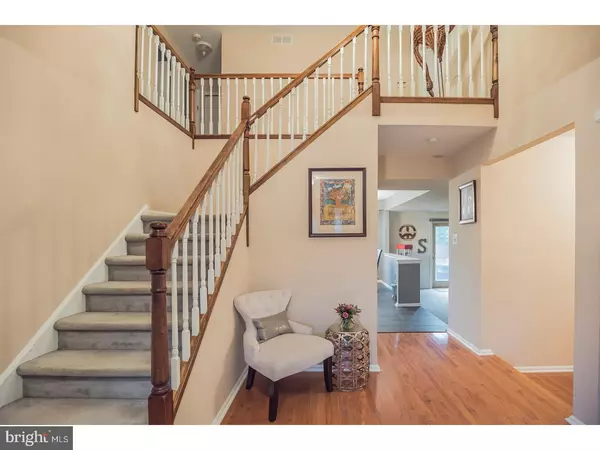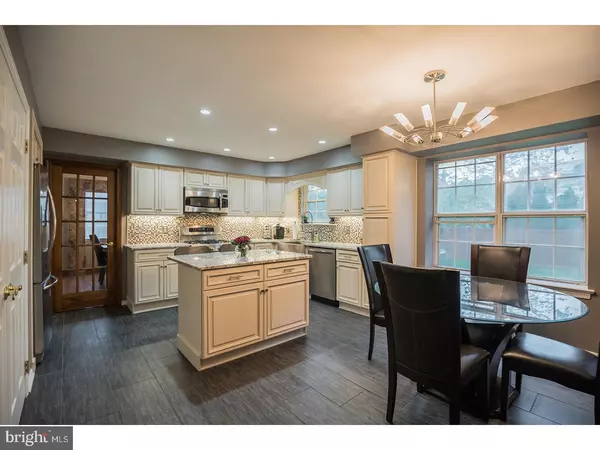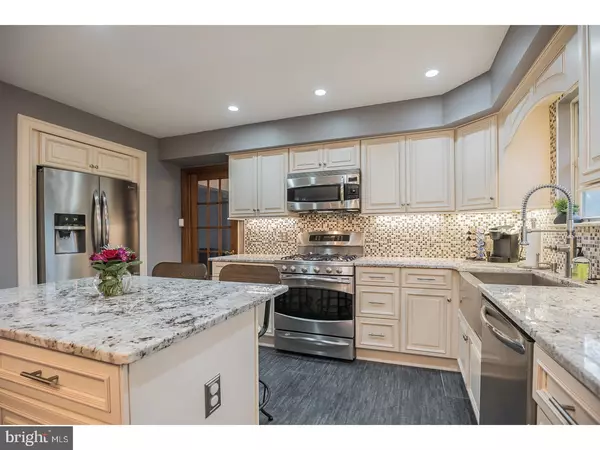$410,000
$410,000
For more information regarding the value of a property, please contact us for a free consultation.
4 Beds
4 Baths
3,496 SqFt
SOLD DATE : 07/06/2017
Key Details
Sold Price $410,000
Property Type Single Family Home
Sub Type Detached
Listing Status Sold
Purchase Type For Sale
Square Footage 3,496 sqft
Price per Sqft $117
Subdivision Kressonshire
MLS Listing ID 1003184887
Sold Date 07/06/17
Style Colonial
Bedrooms 4
Full Baths 3
Half Baths 1
HOA Y/N N
Abv Grd Liv Area 2,996
Originating Board TREND
Year Built 1978
Annual Tax Amount $12,652
Tax Year 2016
Lot Dimensions 87X125
Property Description
This massive, beautifully upgraded, 4 bedroom, 3.5 bathroom, home greets you with a meticulously landscaped front yard and an inviting porch. Enter into a spacious foyer or through the 2 car garage. From this point you have access to the gorgeously renovated kitchen boasting stainless steel appliances, farmhouse sink, granite countertops, and a generous island, which opens up to a breakfast nook and sunken living space with a new gas fireplace, perfect for entertaining. This floor also boasts a formal dining room, formal living area, powder room, laundry room, and access to a newly fenced in massive backyard with patio ideal for grilling. Continue up the wide staircase and from the landing you have access to two generous bedrooms, both with walk-in closets and a bathroom, along with a Master bedroom suite, including another walk-in closet, an office/den space, large bathroom, and vanity area. The fourth bedroom on the 2nd floor has been turned into a luxurious walk-in closet, but can easily be converted back into a bedroom. The newly completed basement offers a quiet and private mother-in-law suite with another full bedroom, full bathroom, along with an additional, impressive, living space or play
Location
State NJ
County Camden
Area Cherry Hill Twp (20409)
Zoning RESD
Rooms
Other Rooms Living Room, Dining Room, Primary Bedroom, Bedroom 2, Bedroom 3, Kitchen, Family Room, Bedroom 1, In-Law/auPair/Suite, Attic
Basement Full, Fully Finished
Interior
Interior Features Primary Bath(s), Kitchen - Island, Butlers Pantry, Ceiling Fan(s), Stall Shower, Kitchen - Eat-In
Hot Water Natural Gas
Heating Gas, Energy Star Heating System
Cooling Central A/C
Flooring Wood, Fully Carpeted
Fireplaces Number 1
Fireplaces Type Gas/Propane
Equipment Built-In Range, Dishwasher, Refrigerator, Disposal, Built-In Microwave
Fireplace Y
Appliance Built-In Range, Dishwasher, Refrigerator, Disposal, Built-In Microwave
Heat Source Natural Gas
Laundry Main Floor
Exterior
Exterior Feature Patio(s)
Garage Spaces 5.0
Utilities Available Cable TV
Water Access N
Roof Type Shingle
Accessibility None
Porch Patio(s)
Attached Garage 2
Total Parking Spaces 5
Garage Y
Building
Lot Description Front Yard, Rear Yard, SideYard(s)
Story 2
Sewer Public Sewer
Water Public
Architectural Style Colonial
Level or Stories 2
Additional Building Above Grade, Below Grade
New Construction N
Schools
School District Cherry Hill Township Public Schools
Others
Senior Community No
Tax ID 09-00434 06-00034
Ownership Fee Simple
Security Features Security System
Read Less Info
Want to know what your home might be worth? Contact us for a FREE valuation!

Our team is ready to help you sell your home for the highest possible price ASAP

Bought with Julie C Bellace • Keller Williams Realty - Cherry Hill
"My job is to find and attract mastery-based agents to the office, protect the culture, and make sure everyone is happy! "







