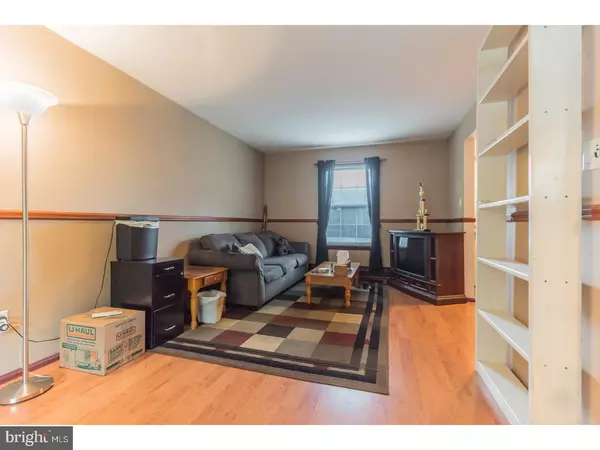$75,000
$78,000
3.8%For more information regarding the value of a property, please contact us for a free consultation.
3 Beds
1 Bath
1,008 SqFt
SOLD DATE : 09/29/2017
Key Details
Sold Price $75,000
Property Type Townhouse
Sub Type Interior Row/Townhouse
Listing Status Sold
Purchase Type For Sale
Square Footage 1,008 sqft
Price per Sqft $74
Subdivision Revere Run
MLS Listing ID 1003187835
Sold Date 09/29/17
Style Straight Thru
Bedrooms 3
Full Baths 1
HOA Y/N N
Abv Grd Liv Area 1,008
Originating Board TREND
Year Built 1982
Annual Tax Amount $3,156
Tax Year 2016
Lot Size 2,300 Sqft
Acres 0.05
Lot Dimensions 20X115
Property Description
3 bedroom townhouse with no homeowners association fee, located in Revere Run. Why rent when you can buy! Super low taxes at only $3156 per year (2016). First floor offers a Dining/Living room, laundry area, and kitchen. Second floor features, large Master Bedroom and two nice size bedrooms and a full bathroom. Sliding glass door off the dining area leads to a deck and rear yard. Close to all major highways and 42 expressway. Minutes away from schools, shopping, and public transportation. (Sale is as is in condition) Sold as is buyer responsible for any/all certifications and or repairs, township or lender.
Location
State NJ
County Camden
Area Gloucester Twp (20415)
Zoning RES
Rooms
Other Rooms Living Room, Dining Room, Primary Bedroom, Bedroom 2, Kitchen, Bedroom 1
Interior
Hot Water Electric
Heating Electric, Baseboard
Cooling Central A/C
Flooring Fully Carpeted
Fireplace N
Heat Source Electric
Laundry Main Floor
Exterior
Exterior Feature Deck(s)
Garage Spaces 2.0
Utilities Available Cable TV
Water Access N
Roof Type Pitched,Shingle
Accessibility None
Porch Deck(s)
Total Parking Spaces 2
Garage N
Building
Story 2
Foundation Concrete Perimeter
Sewer Public Sewer
Water Public
Architectural Style Straight Thru
Level or Stories 2
Additional Building Above Grade
New Construction N
Schools
High Schools Timber Creek
School District Black Horse Pike Regional Schools
Others
Senior Community No
Tax ID 15-14202-00006
Ownership Fee Simple
Read Less Info
Want to know what your home might be worth? Contact us for a FREE valuation!

Our team is ready to help you sell your home for the highest possible price ASAP

Bought with Toni Sadiq-Lexton • Keller Williams Realty - Washington Township
"My job is to find and attract mastery-based agents to the office, protect the culture, and make sure everyone is happy! "







