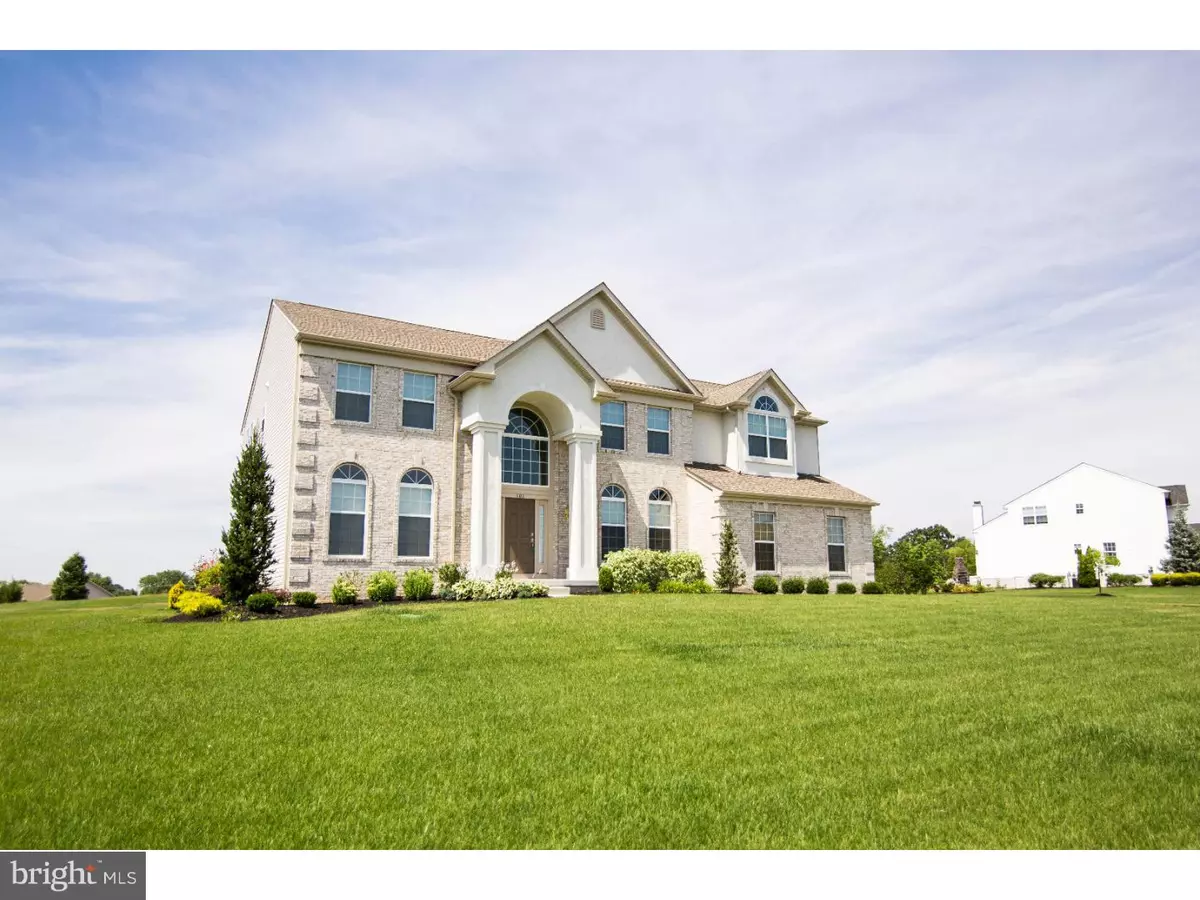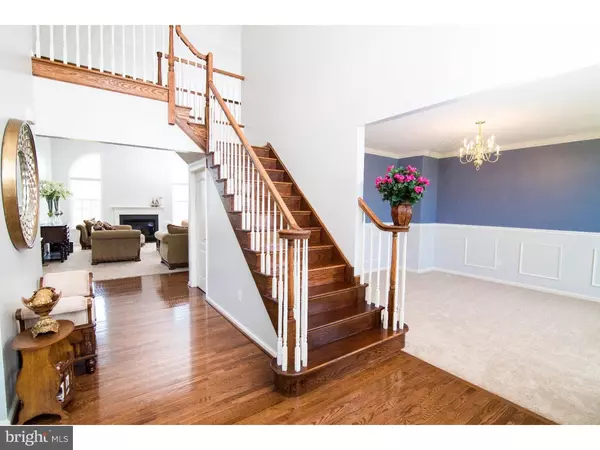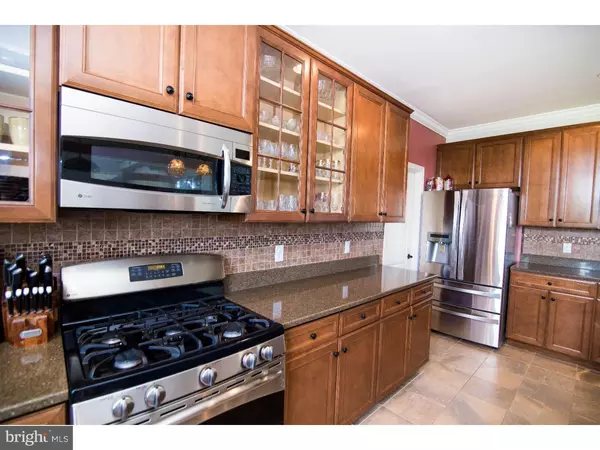$425,000
$439,900
3.4%For more information regarding the value of a property, please contact us for a free consultation.
4 Beds
3 Baths
3,454 SqFt
SOLD DATE : 09/28/2017
Key Details
Sold Price $425,000
Property Type Single Family Home
Sub Type Detached
Listing Status Sold
Purchase Type For Sale
Square Footage 3,454 sqft
Price per Sqft $123
Subdivision Cambridge
MLS Listing ID 1003275555
Sold Date 09/28/17
Style Colonial
Bedrooms 4
Full Baths 2
Half Baths 1
HOA Fees $33/ann
HOA Y/N Y
Abv Grd Liv Area 3,454
Originating Board TREND
Year Built 2013
Annual Tax Amount $11,880
Tax Year 2016
Lot Size 1.170 Acres
Acres 1.17
Lot Dimensions 210X265
Property Description
Sellers love their home but it's time to move on! This beauty is Priced to Sell! You'll know you've "arrived" the minute you pull into the beautiful neighborhood of Cambridge and notice the stately homes and beautifully landscaped yards. Sitting high on a hill awaits your new favorite place...Home. Step up to its towering front entry and into the two story foyer and take it all in. Boasting over 3400 sqft , this Oxford Elite model has been eloquently upgraded and decorated throughout. Only 3 years young, your executive style home offers a formal living and dining room appointed with shadow box and crown molding. A breathtaking family room with vaulted ceiling and gas fireplace adorned by arch top windows as it's focal point. Decked out kitchen with 42" maple and glass window cabinets, large breakfast island, granite counter tops, glass back splash and stainless steel appliance package. Butler's pantry between the kitchen and dining room for convenience while entertaining. Quiet study and half bath are also located on this floor and you'll love the wall niche that accents this area and can show off your favorite heirloom or piece of art. Choose either side of the dual staircase and ascend upstairs where you'll find your master suite retreat. Enter and initially find your sitting room, perfect to wind down before turning in or to start your weekend off quietly. Vaulted ceiling in the bedroom area for a dramatic look and double doors leading into your master bath, accented with a chandelier for style and beholds your garden soaking tub and jetted shower to pamper yourself at any moment! Three additional spacious bedrooms with ample closet space and a hall bath with beautiful tile work and double sink vanity. Still offering additional living space is the full finished basement offering the opportunity for a game room, theater room, etc. Two car attached garage, dual hvac, security system and sprinkler system all around are just a few of the desirable amenities included. Easy commute to 295, the NJ Turnpike, Phila, DE and NYC. Desirable South Harrison and Kingsway School districts. The home has it all and is sure to impress. Schedule your tour today!
Location
State NJ
County Gloucester
Area South Harrison Twp (20816)
Zoning AR
Rooms
Other Rooms Living Room, Dining Room, Primary Bedroom, Bedroom 2, Bedroom 3, Kitchen, Family Room, Bedroom 1, Laundry, Other, Attic
Basement Full, Fully Finished
Interior
Interior Features Kitchen - Island, Butlers Pantry, Sprinkler System, Dining Area
Hot Water Natural Gas
Heating Gas, Forced Air
Cooling Central A/C
Flooring Wood, Fully Carpeted, Tile/Brick
Fireplaces Number 1
Fireplace Y
Heat Source Natural Gas
Laundry Main Floor
Exterior
Garage Garage Door Opener
Garage Spaces 5.0
Utilities Available Cable TV
Waterfront N
Water Access N
Accessibility None
Parking Type Driveway, Attached Garage, Other
Attached Garage 2
Total Parking Spaces 5
Garage Y
Building
Story 2
Sewer On Site Septic
Water Well
Architectural Style Colonial
Level or Stories 2
Additional Building Above Grade
Structure Type Cathedral Ceilings,9'+ Ceilings,High
New Construction N
Schools
Middle Schools Kingsway Regional
High Schools Kingsway Regional
School District Kingsway Regional High
Others
Pets Allowed Y
Senior Community No
Tax ID 16-00011 01-00008
Ownership Fee Simple
Security Features Security System
Acceptable Financing Conventional, VA, FHA 203(b)
Listing Terms Conventional, VA, FHA 203(b)
Financing Conventional,VA,FHA 203(b)
Pets Description Case by Case Basis
Read Less Info
Want to know what your home might be worth? Contact us for a FREE valuation!

Our team is ready to help you sell your home for the highest possible price ASAP

Bought with Brian J Menchel • Connection Realtors

"My job is to find and attract mastery-based agents to the office, protect the culture, and make sure everyone is happy! "







